Downtown District
Mound
108 S Mound
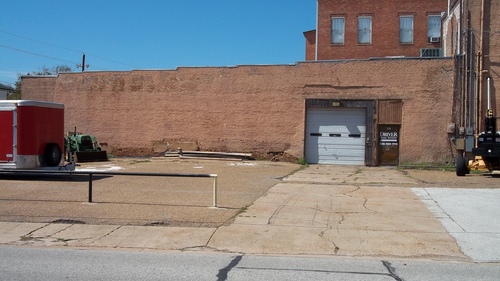
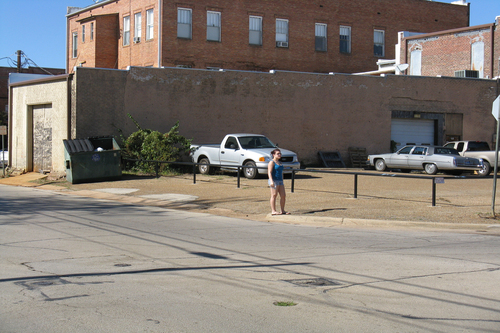
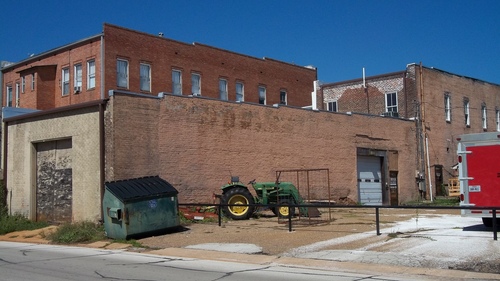
2012 Survey
Click here to access the 2012 Survey Form.
127 N Mound
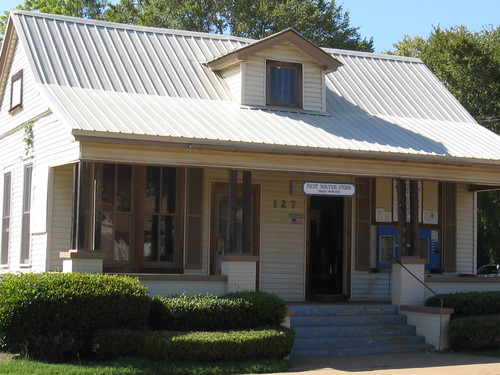
2010 Survey
Click here to access the 2010 Survey Form.
1986 Survey Information
- Address: 127 N. Mound
- Date: 1900
- Block: 7
- Lot: 6
- Condition: Good, some alterations
- Description: 1-story T-plan frame residence with hip-and-gable composition shingle roof; vinyl siding; 2/2 double-hung windows; returned cornices; full-width front porch with 3 x 3 columns on brick piers.
North
102 North
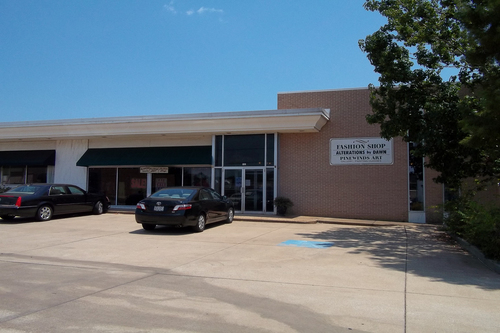
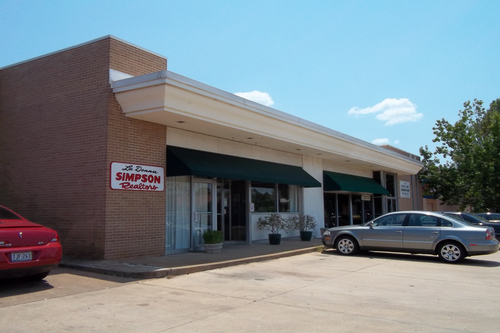
2010 Survey
Click here to access the 2010 Survey Form.
1986 Survey Information
- Address: 102 North
- Date: 1960
- Block: 10
- Lot: 1
- Condition: Excellent
- Description: 1-story rectangular brick commercial structure with flat roof; curved cornice; fixed glass windows, plate glass and metal doors; fabric awnings.
104 North
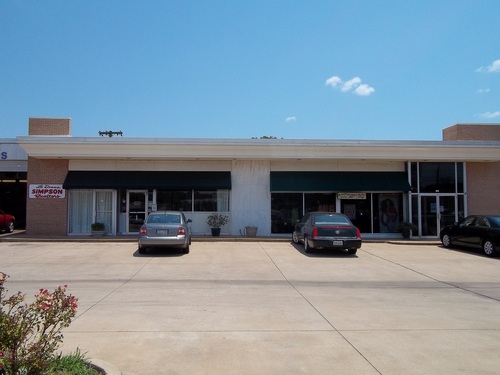
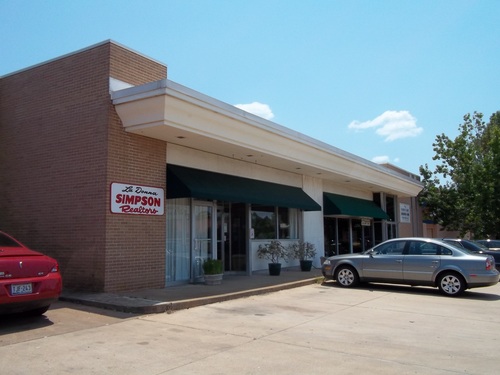
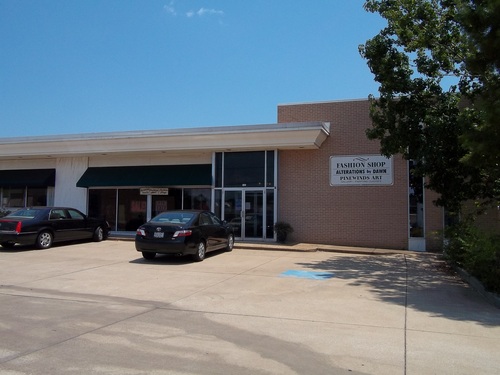
2010 Survey
Click here to access the 2010 Survey Form.
1986 Survey Information
- Address: 104 North
- Name: Simpson Realtors / Pine Windsart & Fashion Shop
- Date: 1961
- Type: One part
- Contributing: No
112 North
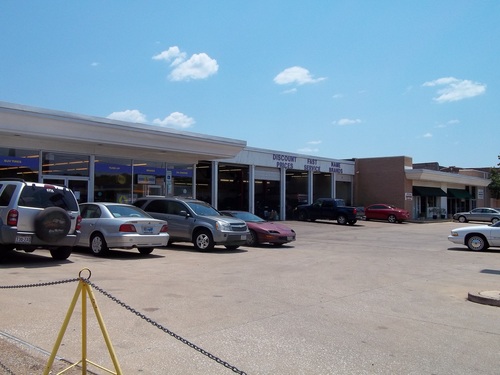
2010 Survey
Click here to access the 2010 Survey Form.
Although listed in the 2007 Downtown NR District, it is a non-contributing structure dated to 1961.
304 North (Durst-Taylor House Museum)
/imgs/304_North_1.jpg)
/imgs/304_North_2.jpg)
/imgs/304_North_3.jpg)
/imgs/304_North_4.jpg)
2010 Survey
Click here to access the 2010 Survey Form.
2007 National Register Information
- Address: 304 North
- Name: Durst-Taylor house
- Date: 1835
- Type: Domestic
- Contributing: Yes
1986 Survey Information
- Address: 304 North
- Block: 2
- Lot: 27-2
- Condition: Fair-poor; roof and eaves deteriorated, rest of house is fair
- Description: 1-1/2 story; wood frame with horizontal board siding; rectangular plan; gallery porch across front with 4 x 4 wood posts and plain wood railing; gable roof in poor repair with two hipped dormers on front (west); windows 2/2 wood double-hung with hood mold, shuttered on front; two entry doors side by side, wood paneled.
320 North
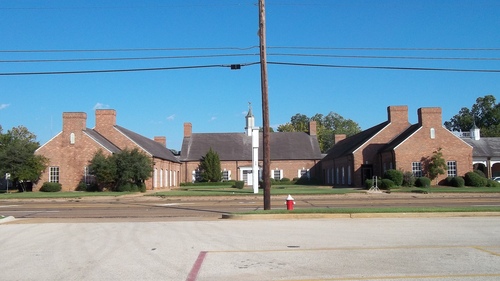
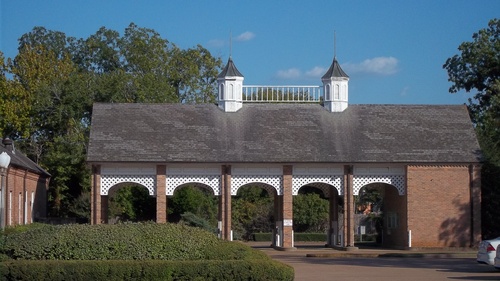
2012 Survey
Click here to access the 2012 Survey Form.
2007 National Register Information
- Address: 320 North
- Name: Williamsburg Plaza
- Previous Name: First State Bank
- Date: 1980
- Type: Central block with wings
- Contributing: No
412 North
/imgs/304_North_1.jpg)
/imgs/304_North_2.jpg)
/imgs/304_North_3.jpg)
/imgs/304_North_4.jpg)
2012 Survey
Click here to access the 2012 Survey Form.
2007 National Register Information
- Address: 412 North
- Name: Old Mize Factory
- Previous Name: Mize Factory
- Date: 1938
- Type: One part
- Contributing: Yes
Erected in 1938 to house Mize Manufacturing, this industrial building served as a factory for women’s dresses and suiting, which were sold locally and nationwide by the Mize Brothers. The Old Mize Factory was not only to one of the most successful and long-lived local industries, but represents a rare local example of Streamline Moderne architecture.
This 1 1/2 story industrial building is characterized by its horizontal disposition, simple brick cladding and stylistic reference to Streamline Moderne. The primary façade faces west onto North Street, and is divided into three bays. The central bay projects both upward and forward from the elevation plane, and is flanked by two symmetrical bays. The flanking bays each contain two horizontal bands of four windows, each separated by vertical brick pilasters. Windows are multi-light metal casement, though glass block is also used on the north and south elevations. The public entrance to this building is on the West facade. This small double-door flanked on each side by a single window is located in the central bay. The entry is articulated by 4 columns of vertical brick banding, which extends from the parapet downward to the top of the entryway. The entrance is further marked by a simple, horizontal canopy hung on metal rods, a feature that is repeated at entrances placed on the north elevation of the building. The corner bays of building are edged with fluted pattern executed in brick. The water table and cornice areas are likewise ornamented with simple brickwork. The dominant banding pattern is created by alternating three rows of bricks in stringer position and one row in the ender position.
The Old Mize Factory was home to the Mize Manufacturing Company from 1938 to about 1992. The company was founded by Byron H. and W. Allan Mize, originally from Rose Pine, Louisiana. The Mize bothers moved to Nacogdoches in January 1925, after running general merchandise stores in both Huntsville and Crockett. After relocating to Nacogdoches, the brothers opened a variety store at the northwest corner of Main and Church, just west of Opera House. Their variety store did well, and as Lucy McBee reported in the Daily Sentinel, gave birth to a women’s apparel factory. The venture began in 1927 when Allen Mize had a large quantity of dress ruffle on hand. In order to sell the excess material, Mize designed a dress made wholly of row after row of ruffle; merchants found this design so intriguing that they wanted not the trim, but the whole dress. The success of the garment, first stitched by Emma Watson (who in 1944 was still employed at the factory), encouraged the opening of the first Mize dress factory in 1928 over Golub’s Shoe Shop on Church Street. With only three second-hand sewing machines, the employees focused on the manufacture of dress trimmings. Despite the onset of the Depression, the Mize Brothers did well, and in 1930 relocated their business to Elks building and began to manufacture women’s dresses. The brothers designed all of the dresses sewn at their factory. Their garments met with almost immediate approval, in both the domestic and foreign markets. In order to stay abreast of recent trends, the Mizes made frequent trips to New York and other markets. Continued success led them to expand again, and to lease the Woodmen of the World Building (WOW, Property #55) in 1931. With a growing business, the brothers, with their partner E.C. Best, were encouraged to hire L.D. Pate as bookkeeper in 1937; Pate, and his daughter after him, would go on to be a partner in the venture. An increase in sales and the need for more floor space for both the Mize Brothers retail store and Mize Manufacturing led to the design and construction of a new facility in 1938. The new factory at 412 North Street contained 300,000 square feet of floor space, and was both heated and air-conditioned. Unlike the tight quarters available in the downtown commercial district, this new plant offered plentiful parking and a “beautifully landscaped,” park-like lawn. Using their past experience as tenants turn-of-the-century buildings, the Mizes designed the new factory on one level, with efficient access for delivering raw materials and loading the finished product. The layout of the assembly line complimented a process in which materials entered at one door, fed into a U-shaped line, from which the completed dress would emerge at the opposite end.
Not only did the Mize Brothers business support nearly 100 families during the Depression, but it was considered the “only enterprise which contributes to the welfare of the community by furnishing employment on a considerable scale for women. Thus it affords a livelihood to many families who otherwise would lack the means of self support. By 1944, what began as one ruffled dress had grown to a company of over 200 employees. 264 In a 1943-44 promotional pamphlet titled “Mize Bros. Manufacturing Co., Makers of Ladies Coat Suits, Dresses, and Trimmings,” the company was ranked among the local leaders in “industry which has built the city of Nacogdoches and added to its financial wealth.”
In an effort to diversify, the Mize brothers and Best purchased the Mahdeen Company in 1941. In 1954, the brothers decided to split their assets, with Allen continuing to operate the Mize Dress Factory, and Byron retaining the department store and the Mahdeen Company (which he maintained until 1965 when he sold it to a drug firm in Dallas). Pate continued to work as the manager of the newly-named Mize Department Store, later becoming full partner. Jack Matthews was hired during this time, and was instrumental in later developments within the retail division. The department store eventually moved to the comer of Church and Main, and remained there until 1961, when the business relocated to its newly designed “modem” facility (and its present location) on Hospital Street.
The Mizes were known for their involvement in the community – they were active in both religious and civic affairs and their commitment to customer service. They offered extensive training to their employees, and often retained them for long periods of time. The Mize Factory was in operation until the 1980s; after the company closed, the factory building remained empty until the Social Security Administration took up residence in 1994.
1986 Survey Information
- Address: 412 North
- Date: 1940
- Block: 2
- Lot: 23
- Condition: Good
- Description: 2-story; load-bearing masonry; brick foundation; rectangular plan; flat roof with parapet, stone coping; 3-bay front facade, 8-bay side facade; facades are broken up by “Chicago style” steel windows, multipaned with operable awning sash, (1) on west (front) by alternating bands of brick coursing, 3 stretcher courses to one header course (English bond), and central entry; (2) on north (side) by alternating pilasters and bays of windows. Front corners of the building are accentuated by a fluted effect of vertical alternating header and stretcher courses. The front facade is balanced with four sets of windows on either side of the slightly extended entrance. The parapet steps up above the entrance, four narrow columns of raised header brick flanked by horizontal louvers terminated above a suspended metal entry canopy; a centered wood panel and glass entry door with narrow side lights is flanked by square windows; MIZE BROS. MANUFACTURING CO. is across the front in large blue enamel letters. The front lawn has large oaks; a narrow service drive on the north leads to a loading dock with a “car siding” door and a side entry. Both entries have a suspended metal canopy with ornamental hook plates in the wall.
- Significance: Architectural.
Old Tyler Road
101 Old Tyler Road (Depot)
/imgs/101_Old_Tyler_Road_1.jpg)
/imgs/101_Old_Tyler_Road_2.jpg)
/imgs/101_Old_Tyler_Road_3.jpg)
/imgs/101_Old_Tyler_Road_4.jpg)
/imgs/101_Old_Tyler_Road_5.jpg)
/imgs/101_Old_Tyler_Road_6.jpg)
/imgs/101_Old_Tyler_Road_7.jpg)
/imgs/101_Old_Tyler_Road_8.jpg)
2010 Survey
Click here to access the 2010 Survey Form.
2007 National Register Information
- Address: 500 W. Main
- Current Name: Southern Pacific Railroad Depot
- Date: 1911
- Type: Rail
- Contributing: Yes
1986 Survey Information
- Address: 500 W. Main
- Name: Southern Pacific Railroad Station Depot
- Date: 1900-1910
- Block: 44
- Lot: 43
- Condition: Fair; few alterations
- Description: 1-1/2 story passenger station on cross plan; masonry construction with Spanish tile hip-and-gable roof; pierced by 2 corbeled chimneys and brick gable with decorative brickwork; octagonal turret capped by finial on west facade; deep overhang with decorative black iron brackets; windows are 1/1; doors are paneled; painted green since 1975.
- Significance: Passenger station on main Southern Pacific Railroad line; very similar to passenger station in Lufkin, which was demolished.
102 S Old Tyler Road
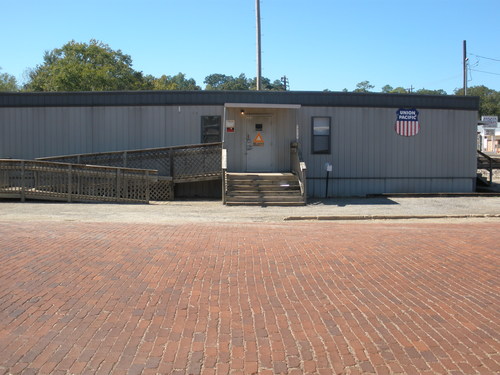
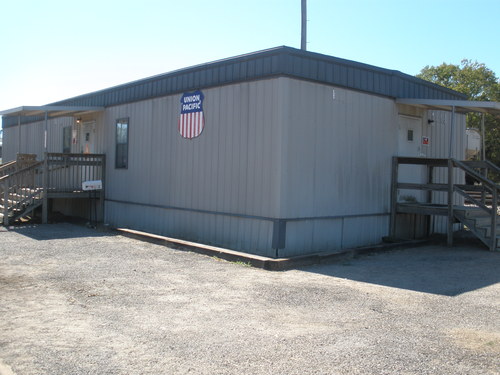
2010 Survey
Click here to access the 2010 Survey Form.
211 Old Tyler Road
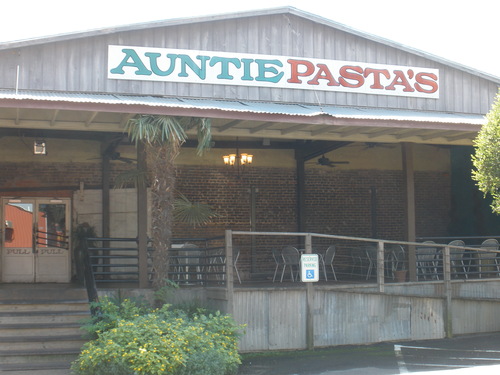
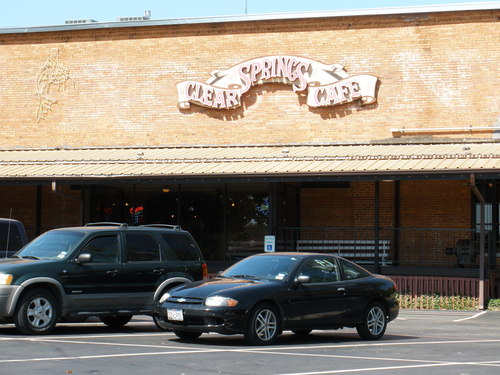
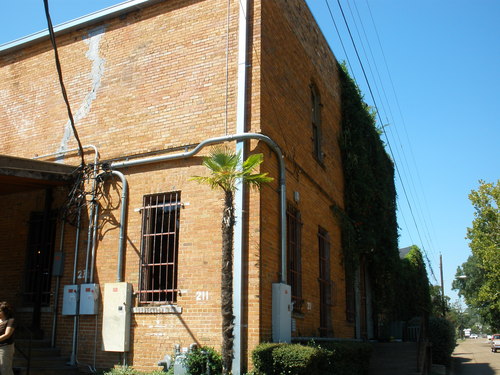
2010 Survey
Click here to access the 2010 Survey Form.
Listed as a contributing structure in the 2007 Downtown NR nomination, it is dated in that document to 1920.
1986 Survey Information
- Address: 211 Tyler Road
- Name: Nacogdoches Grocery / Rossini’s Restaurant
- Date: 1900
- Block: 43
- Lot: 44
- Condition: Good; significantly altered
- Description: 2-story; load-bearing brick; rectangular plan with one-story addition on southwest; brick foundation; flat roof, raised parapets with inset geometric panels below; modem metal frame canopy on south over aluminum/glass entry; windows – one 2/2 wood double-hung with arched head, remainder bricked in, on first floor fixed glass windows- one jack arch above; burglar bars.
- Significance: Significant older building; however, extensive alterations are not consistent with style.
243 Old Tyler Road
2007 National Register Information
- Address: 243 Old Tyler Road
- Current Name: Hancock Advertising
- Date: 1920
- Type: Industrial
- Contributing: No
300 Old Tyler Road
2007 National Register Information
- Address: 300 Old Tyler Road
- Current Name: House
- Date: 1930
- Type: Domestic
- Contributing: No
306 Old Tyler Road
2007 National Register Information
- Address: 306 Old Tyler Road
- Current Name: House
- Date: 1930
- Type: Domestic
- Contributing: No
312 Old Tyler Road
No Information
Pearl
107 Pearl
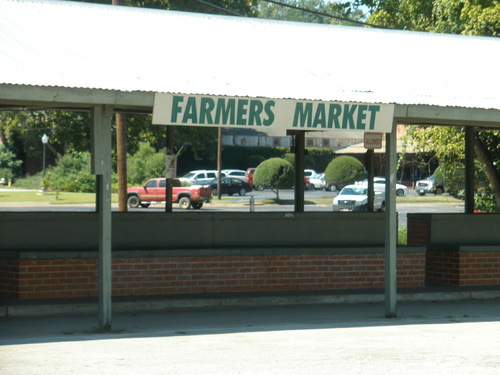
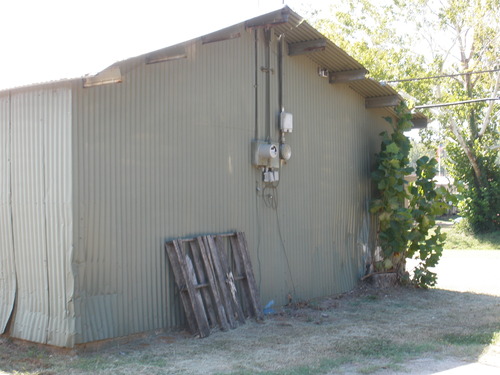
2010 Survey
Click here to access the 2010 Survey Form.
2007 National Register Information
- Address: 107 Pearl
- Name: Farmer’s Market/Weigh Station
- Previous Name: Farmers Market
- Date: 1930
- Type: One part
- Contributing: Yes
Pecan
101 N Pecan
No Information
103 N Pecan
No Information
104 S Pecan
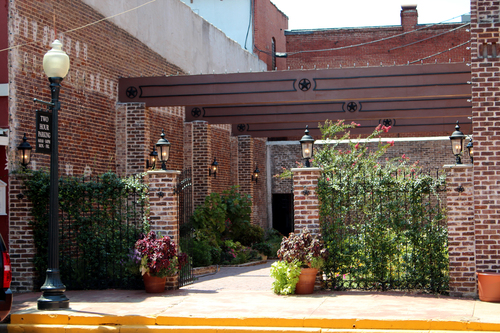
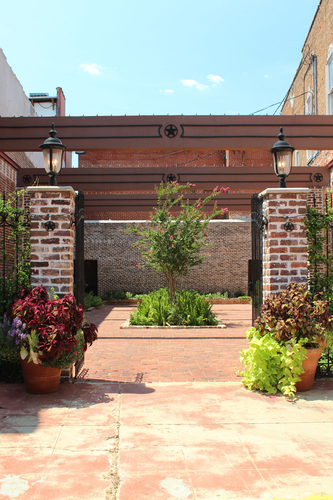
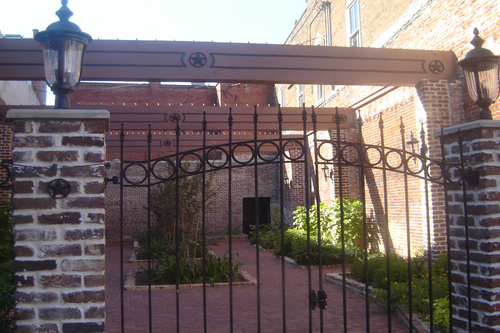
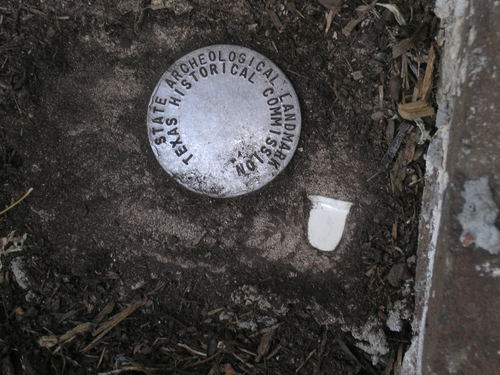
2010 Survey
Click here to access the 2010 Survey Form.
2007 National Register Information
- Address: 104 S. Pecan
- Current Name: Pocket Park (empty lot)
- Type: Lot
- Contributing: No
1986 Survey Information
- Address: 104 S. Pecan
- Name: Texas Furniture #2
- Date: 1910
- Block: 13
- Lot: 7
- Condition: Fair; altered
- Description: 1-story brick rectangular commercial structure with flat roof; pent awning with cedar shakes; metal and plate glass entry doors and display windows.
- Significance: Shown on 1912 Sanborn Fire Insurance Map as 1-story brick with frame awning; north half was meat market with iron kettle for lard rendering; south half was grocery.
105 N Pecan
No Information
106 S Pecan
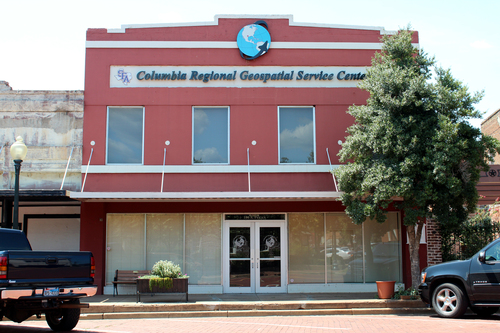
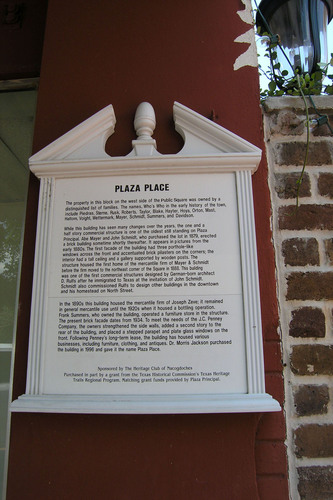
2010 Survey
Click here to access the 2010 Survey Form.
2007 National Register Information
- Address: 106 S. Pecan
- Previous Name: Mayer-Schmidt / Zeve Mercantile / Summers Furniture / JC Penney
- Date: 1880/1934
- Type: Two Part
- Contributing: Yes
1986 Survey Information
- Address: 106 S. Pecan
- Date: 1900
- Block: 13
- Lot: 8
- Condition: Fair; some alteration
- Description: 2-story rectangular brick commercial structure with stepped parapet and flat roof; metal awning; metal and plate glass entry doors and display windows at street level; second story stuccoed, with four replacement fixed glass windows; metal awning.
- Significance: Shown on 1912 Sanborn Fire Insurance Map as 1-1/2 story brick with second story gallery on interior supported by wood posts, frame awning on front; used as dry goods store.
107 N Pecan
No Information
108 S Pecan
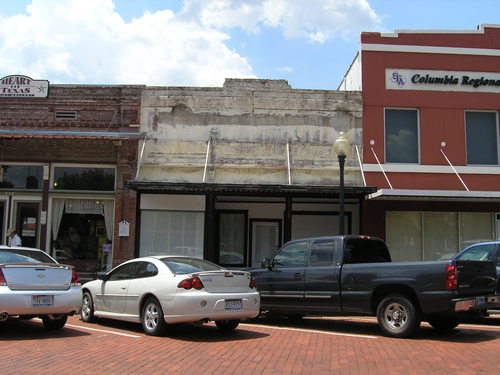
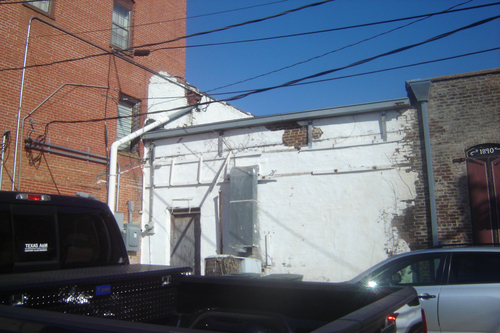
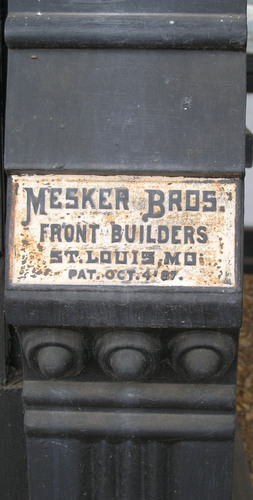
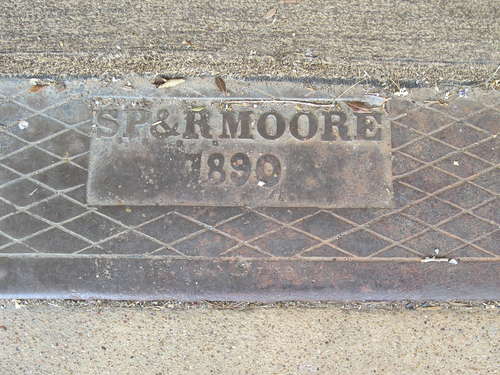
2010 Survey
Click here to access the 2010 Survey Form.
2007 National Register Information
- Address: 108 S. Pecan
- Name: Jenkins Feed Store
- Date: 1890
- Type: One part
- Category: Yes
1986 Survey Information
- Address: 108 S. Pecan
- Date: 1900
- Block: 13
- Lot: 9
- Condition: Fair
- Description: 1-1/2 story rectangular brick commercial structure with stepped parapet and flat roof; cast iron columns marked “Mesker Brothers” support stuccoed facade; inset glass panel entry door is flanked by plate glass windows on three bays; metal awning.
- Significance: Shown on the 1912 Sanborn Fire Insurance Map as a 1-Story brick with frame awning; used by tailor in northeast comer.
110 S Pecan
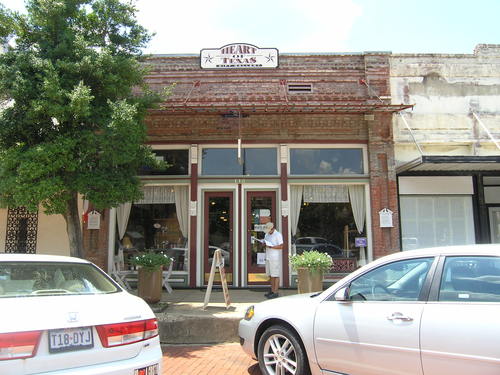
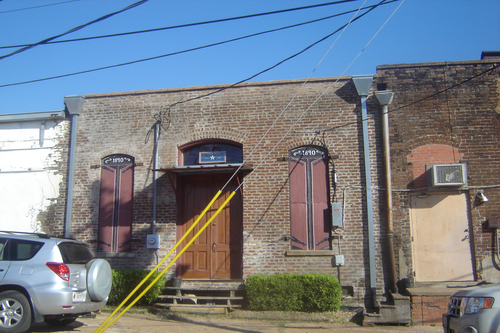
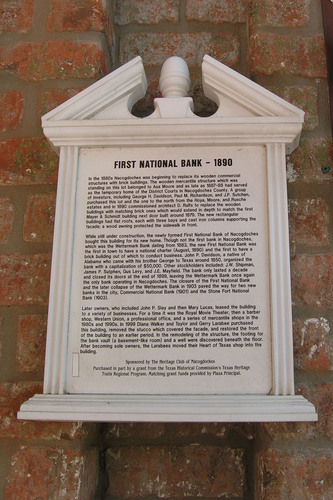
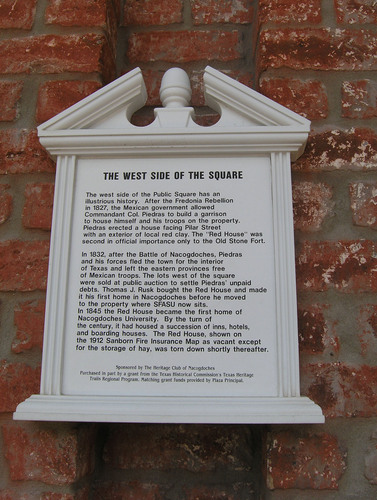
2010 Survey
Click here to access the 2010 Survey Form.
2007 National Register Information
- Address: 110 S. Pecan
- Name: Heart of Texas Gift Gallery
- Previous Name: First National Bank / Royal Movie Theater
- Date: 1890
- Type: One part
- Contributing: Yes
1986 Survey Information
- Address: 110 S. Pecan
- Date: 1900
- Block: 13
- Lot: 10
- Condition: Fair
- Description: 1-1/2 story rectangular brick commercial structure with flat roof; 3 bays; cast iron columns support stuccoed facade; 2 glass panel entry doors are flanked by plate glass display windows; wood awning.
- Significance: Shown on the 1912 Sanborn Fire Insurance Map as a 1-story brick with frame awning; used as a pool room.
112 S Pecan
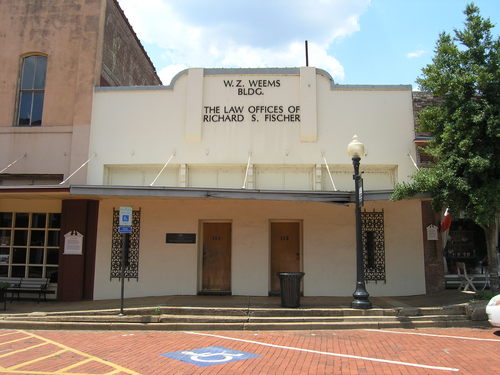
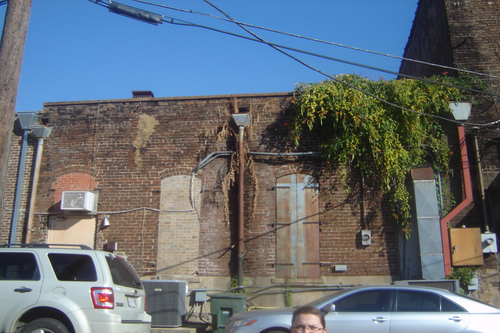
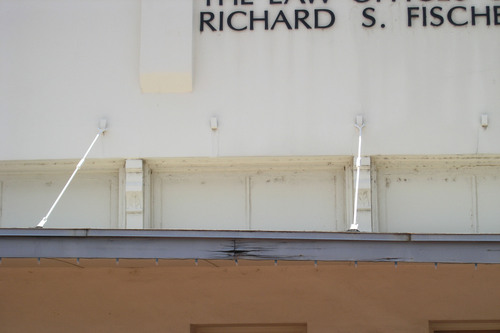
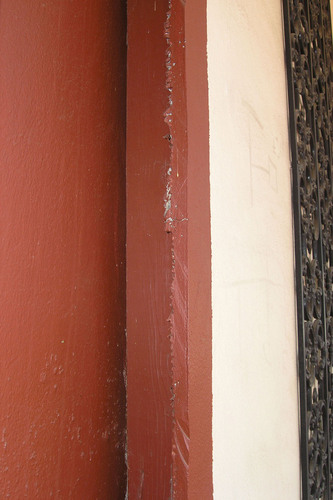
2010 Survey
Click here to access the 2010 Survey Form.
2007 National Register Information
- Address: 112 S. Pecan
- Name: Richard S Fischer Law Offices
- Previous Name: WZ Weems Building / Hoya Building
- Date: 1900
- Type: One part
- Contributing: No
1986 Survey Information
- Address: 112 S. Pecan
- Date: 1900
- Block: 13
- Lot: 11-A
- Condition: Good; exterior heavily altered
- Description: 1-1/2 story rectangular brick commercial structure with stepped parapet and flat roof; 4 bays separated by cast iron columns supporting the stuccoed facade; heavily altered at street level to provide two entry doors and two windows; flat wood awning.
- Significance: Shown on the 1912 Sanborn Fire Insurance Map as a 1-Story brick with partition running east/west with frame awning; used by photographer on north side, sample room on south.
114 S Pecan
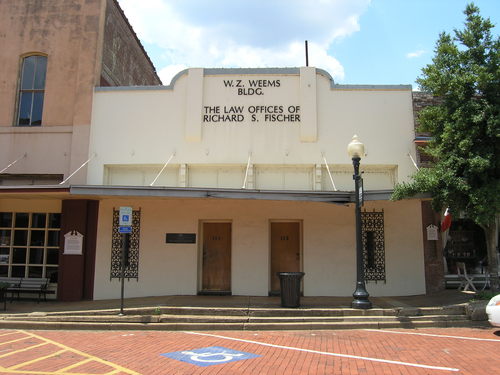
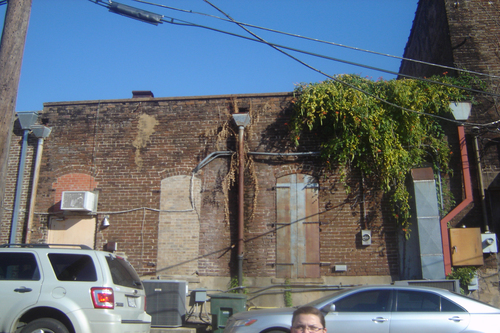
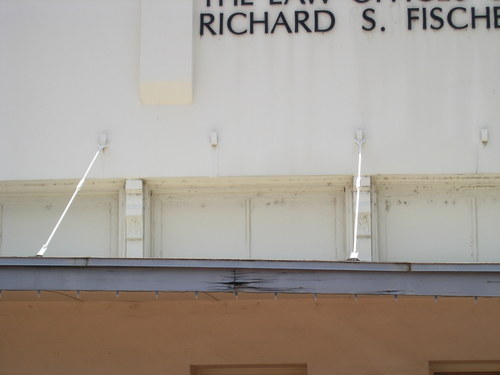
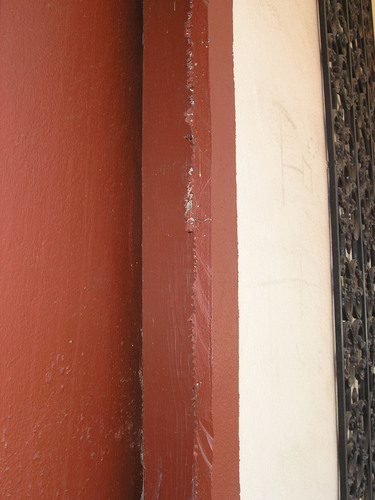
2010 Survey
Click here to access the 2010 Survey Form.
2007 National Register Information
- Address: 114 S. Pecan
- Name: Richard S Fischer Law Offices
- Previous Name: WZ Weems Building / Hoya Building
- Date: 1900
- Type: One part
- Contributing: No
1986 Survey Information
- Address: 114 S. Pecan
- Date: 1900
- Block: 13
- Lot: 11-A
- Condition: Good; exterior heavily altered
- Description: 1-1/2 story rectangular brick commercial structure with stepped parapet and flat roof; 4 bays separated by cast iron columns supporting the stuccoed facade; heavily altered at street level to provide two entry doors and two windows; flat wood awning
- Significance: Shown on the 1912 Sanborn Fire Insurance Map as a 1-Story brick with partition running east/west with frame awning; used by photographer on north side, sample room on south.
116 S Pecan
/imgs/116_S_Pecan_1.jpg)
/imgs/116_S_Pecan_2.jpg)
/imgs/116_S_Pecan_3.jpg)
/imgs/116_S_Pecan_4.jpg)
/imgs/116_S_Pecan_5.jpg)
/imgs/116_S_Pecan_6.jpg)
/imgs/116_S_Pecan_7.jpg)
/imgs/116_S_Pecan_8.jpg)
2010 Survey
Click here to access the 2010 Survey Form.
2007 National Register Information
- Address: 112 S. Pecan
- Name: Vacant
- Previous Name: Hoya building / Firestone
- Date: 1900
- Type: Two part
- Contributing: Yes
The Hoya Building at 112 South Pecan Street was designed by Dietrich Rulfs in 1900. Although now extensively altered on its primary facade, this red and buff brick building at one time represented an outstanding example of Rulfs’ architectural abilities, and reflected the ambitions of local land surveyor, banker and businessman Charles Hoya.
This two-story brick building serves as an anchor for plaza principal, and from its comer lot, faces onto South Pecan Street. Because of its siting at the comer of the main square, and because of the gentle sloping of South Pecan that begins just to the south of this building, it maintains a rather imposing character. Constructed primarily of buff brick, this building is accented by simple red brick details. The primary façade is divided into two horizontal segments, marked by a simple string course (the original brick feature is retained on the south elevation, but the primary facade has been covered with stucco). The façade is divided into three vertical bays, delineated on the ground floor by a series of cast-iron pilasters, and on the upper floor by the fenestration pattern. The ground floor storefront is framed in cast iron forged in 1900 by Tyler Foundry & Machine, Tyler, Texas. Within the cast iron frame lies a three-part wooden facade, consisting of 16-light display windows (4×4) flanking a central entryway. The primary entrance is wood-frame, 6-light, single door with transoms above. The original configuration, including the flat awning suspended on rods, appears to be intact, although it is doubtful that the original materials have been retained. The 3-part, horizontally disposed transom windows remain intact about the awning. The region above the transoms, comprising the second floor, has been altered extensively. Although the three window fenestration pattern and indications of the edge pilasters and parapet line remain intact, the façade has been covered in a layer of tan stucco. This treatment renders all brick surfaces and detailing invisible. Still, the windows retain their original form of a round top arched opening flanked by two segmented arch-top windows, the lay of which correspond to the fenestration on the Pilar Street facade. The once-remarkable façade of this building is indicated by the Pilar Street elevation, which retains its original surface treatment and details. Decorative brickwork is skillfully executed in a combination of buff and red brick. Here, a stringcourse (aligned with that on the primary façade) marks the internal
dispensation of floors, and a series of pilasters divide the elevation into three bays. At the ground floor level, the surface remains undecorated. A corbelled string course is placed just above this area. The upper level of the building features three distinct bays, of which the center bay is characterized by an arched parapet with roundel. The center bay houses three segmented-arch window openings, visually connected by a stringcourse which runs the length of the façade (interrupted only by the bay-defining pilasters). Corbelled dentils likewise stretch along the facade at cornice line, again, pausing at each pilaster. These run just above series of inset panels (Four in each bay), and just below the parapet cap. The outer bays are identical to one another, each featuring two segmented-arch top windows. All windows on this façade trimmed with a brick hood and are united by the continuous stringcourse that extends from the lower (spring) of the hood. Historic photos indicate that this brick detailing was also present on the primary façade.
Although the Pilar Street elevation reflects the quality of this Rulfs-designed building and the alterations at the second floor on the primary façade impact the character of this building, the surface treatment appears reversible. Many historic photographs as well as the intact Pilar Street elevation would provide ample evidence for any restoration effort.
Commissioned by Charles Hoya in 1900, this building was still under construction in October as the Sanborn Map of that year was completed. The impressive two-story brick building and its one-story contemporary counterpart to the north served as permanent replacements for several wood-frame buildings that had formerly occupied this prominent location on the plaza principal. The lots for this property, the neighbor the north, and the Hoya Land Office to the south (Property #95, NR 1992, RTHL 1974, Nacogdoches City Landmark), had long been in the Hoya family. The patriarch of the family, Joseph T. von der Hoya, came to Nacogdoches with his family and three brothers from Damme, Germany in 1836. Although they lived on farm property south of town, the Hoyas purchased the southwest comer of plaza principal sometime just after 1836, as a number of town lots were sold to pay a debt to the Mexican government. Joseph Hoya purchased Adolphus Sterne’s home on South Lanana Street in 1866, bringing his young family, including his son Charles (1848-1926), into Nacogdoches at this time. Charles was trained as a land surveyor by Captain A. A. Nelson, who had surveyed this part of east Texas both during the Republic and afterward. The enterprising young Charles – who had since married Frances Meisenheimer in 1887, and built a house around 1888 at 210 S. Lanana Street directly across from the Sterne-Hoya home, soon recognized the county’s need to provide protective services for land surveys and ownership documents, as well as finance the purchase of property. To meet these needs, Hoya formed the Hoya Land Office in 1897, charging Houston architect Frank E. Rue to design the first fireproof building in town. Hoya selected this site near the downtown square, not only because his family owned the property, but because it was the heart of the town’s commercial activity. Hoya worked as a surveyor for Nacogdoches County from 1897 until his death in 1926. In addition to his survey work and loan services, in 1903 he, along with Jeff Hayter, I. L. Sturdevant, and W. U. Perkins, organized the Stone Fort National Bank. Hoya served as the bank’s first president and assumed a prominent role in the town’s business circles. In
1900, shortly before the formation ofthe bank, Hoya commissioned Dietrich Rulfs to replace the one-story wood building at the comer of Pilar and South Pecan with the two more permanent – and fire-proof – brick structures. Rulfs probably designed the two buildings in tandem, and they were likely constructed at nearly the same time. The one-story bldg to the north and the two-story bldg to the south shared many of the same characteristics and materials, including cast-iron store fronts manufactured by Tyler Foundry in 1900 (both marked “Chas. Hoya 1900). Hoya leased the ground floor of the south building to various mercantile firms, sometimes with access to the neighboring building, sometimes independently. Property # 13 housed numerous businesses over the years, including the Milam Lodge who leased the second floor until their own building was completed. In 1906, the building to the south housed a store for music, pianos, organs; in 1912 it was home to a grocer, with the Masonic hall on second floor. In 1921, a tin shop was in residence, with Masonic hall remaining on second floor. In 1922, the tin shop branched out to deal in plumbing services and supplies. By 1929, a furniture store (likely Jasper Furniture) had moved in, and from 1947 to 1952, Montgomery Ward was the tenant.
1986 Survey Information
- Address: 116 S. Pecan
- Date: 1900
- Block: 13
- Lot: 11
- Condition: Fair; exterior altered
- Description: 2-story rectangular brick commercial structure with flat roof; 3-bays with heavily altered street level to provide 1 entry door flanked by two windows; 3 arched openings, closed up, at second level; stuccoed; flat wood awning; south facade, unstuccoed, shows extensive decoration using beige brick against dark brick for segmental arches at second level, with window openings outlined by a double course of projecting headers laid in stilted arches, connected by a double string course; beige brick is also used in banding between first and second stories,
- Significance: Shown on 1912 Sanborn Fire Insurance Map as 2-story brick with wood awning; used as grocery on first floor, Masonic Hall on second floor; built by Charles Hoya, who also owned the building across the street.
Pilar
108 E Pilar
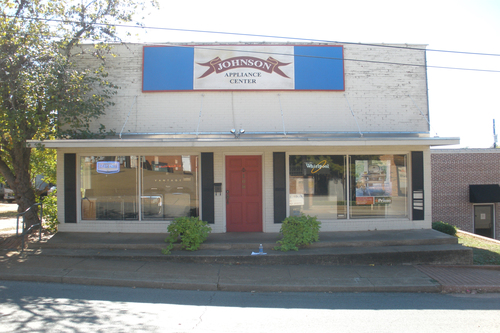
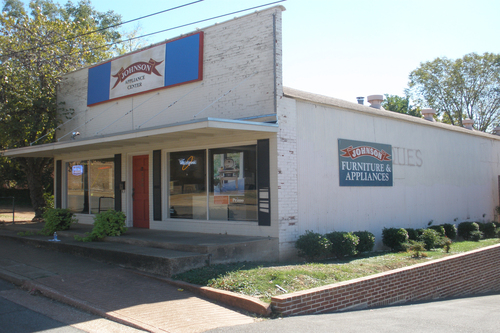
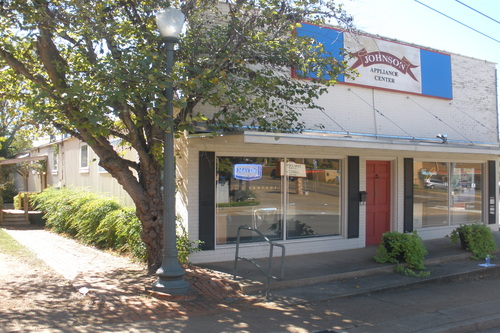

2010 Survey
Click here to access the 2010 Survey Form.
2007 National Register Information
- Address: 108 E. Pilar
- Current Name: Johnson Appliance Center / Fisher Cabinet Works
- Date: 1929
- Type: One part
- Contributing: Yes
1986 Survey Information
- Address: 108 E. Pilar
- Name: Old Pilar St. Antiques
- Date: 1910-20
- Block: 24
- Lot: 2
- Condition: Good
- Description: 1-1/2 story painted masonry and sheet metal; rectangular plan; three bays with two large plate glass windows; depending frame awning; concrete steps; old fashioned lamp post at northwest corner of building; flat roof with terracotta coping.
111 W Pilar
2007 National Register Information
- Address: 111 W. Pilar
- Current Name: Tim James Attorney
- Date: 1930
- Type: Domestic
- Contributing: Yes
1986 Survey Information
- Address: 111 W. Pilar
- Name: Jeff T. Deason, Atty
- Date: 1930-40
- Block: 25
- Lot: 2-A
- Condition: Good
- Description: 1-story frame with drop siding; composition hip-and-gable roof has extended rafter ends and braces; projecting porch has king and queen post motif in gable; projecting porch supported by wood columns; entry door has three lights; windows are 3/1 wood double-hung; foundation skirted.
120 E Pilar (Hoya Land Office Building)
/imgs/120_E_Pilar_1.jpg)
/imgs/120_E_Pilar_3.jpg)
/imgs/120_E_Pilar_2.jpg)
/imgs/120_E_Pilar_4.jpg)
/imgs/120_E_Pilar_5.jpg)
/imgs/120_E_Pilar_6.jpg)
/imgs/120_E_Pilar_7.jpg)
/imgs/120_E_Pilar_8.jpg)
/imgs/120_E_Pilar_9.jpg)
2010 Survey
Click here to access the 2010 Survey Form.
1986 Survey Information
- Address: 120 E. Pilar
- Date: 1897
- Block: 24
- Lot: 3-A, 3-B
- Condition: Good; new brick and iron fence around exterior.
- Description: 1-story masonry; rectangular plan; flat roof with terracotta coping; depending awning on three sides; three bays articulated by two windows and entry with iron shutters; corbeled brickwork at cornice; segmental arches over windows and doors; projecting parapet at center of cornice has “Chas. Hoya 1897 Land Office”.
- Significance: Said to be the first fireproof building in city; Recorded Texas Historic Landmark (RTHL); architectural plans still exist; good example of style; associated with prominent Nacogdoches family, the Charles Hoya family, who owned a number of buildings in the central business district and several residences, including the Stern-Hoya Home on S. Lanana St and the Hoya sister houses on N. Logansport Rd.
201 W Pilar
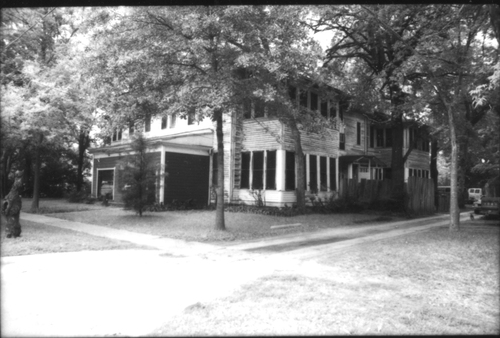
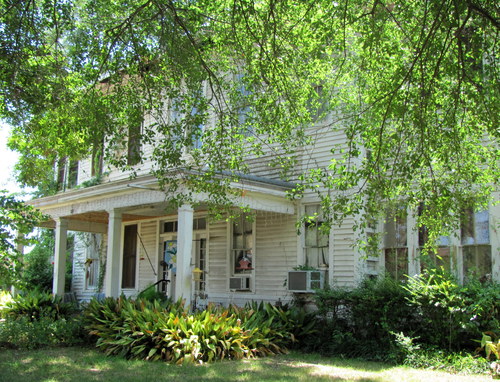
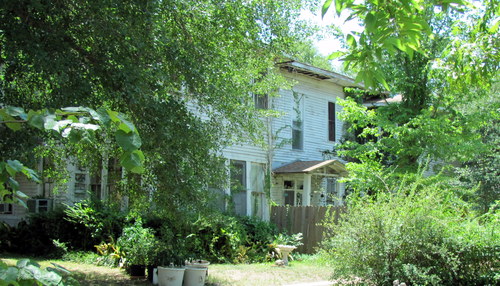
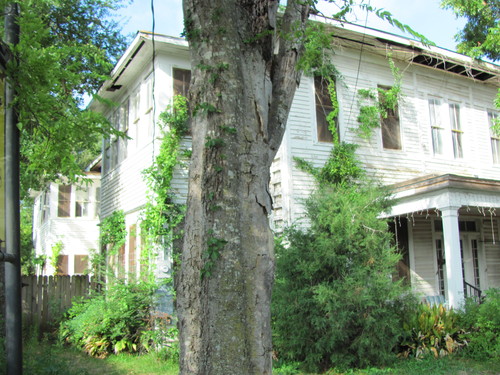
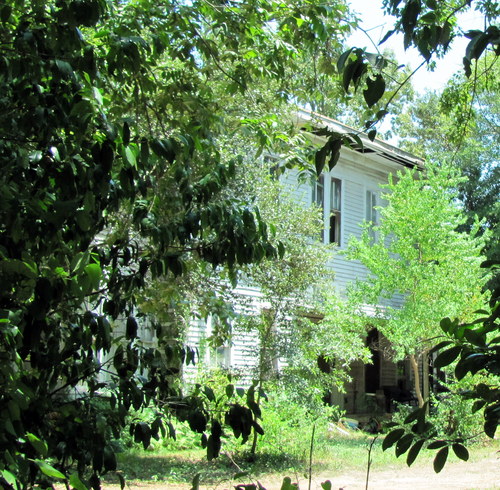
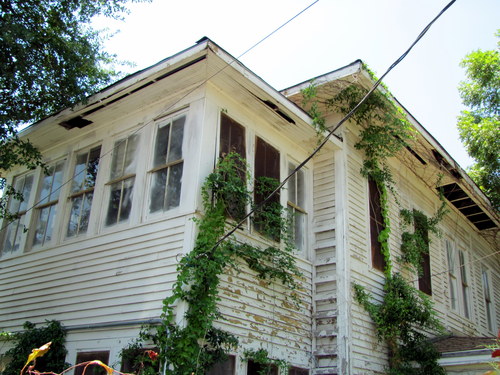
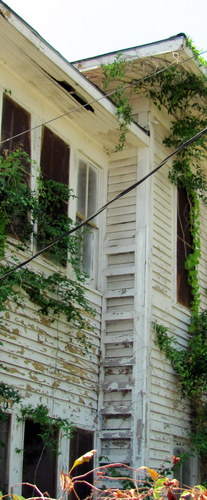
2011 Survey
The structure at 201 West Pilar is a surviving remnant of the much-larger Banita Hotel, which was constructed in the late 19th century a few blocks to the west. The 1896 Sanborn Fire Insurance Map for Nacogdoches shows that the hotel was under construction in that year. A succession of proprietors, including Norvell Green Wade, John Richard McKinney, and Zeno Alexander Cox, held the property.
By the early 1920’s, Zeno Cox had divided the hotel into two smaller apartment buildings. One section remained on the original site, but a second section (the one that currently survives) was moved to the west. The 1922 Sandborn Fire Insurance Map clearly designates “East Banita Apartments” and “West Banita Apartments. Footprints of the two buildings also appear on the 1921 Sanborn Map, but the western structure is not clearly labeled.
Fire destroyed the western building in April, 1926, and two sisters who owned a millinery shop in downtown Nacogdoches were killed in the blaze.
As of August, 2011, the surviving building is in poor structural condition.
A brochure in the files of the Nacogdoches County Appraisal District details the history of the Banita Hotel and includes pictures of the original building. Brochure Page 1, Brochure Page 2.
Click here to access the 2011 Survey Form.
2007 National Register Information
- Address: 201 W. Pilar
- Name: Ford’s Photography Studio
- Previous Name: Banita Apartments
- Date: 1920
- Type: Domestic
- Contributing: Yes
1986 Survey Information
- Address: 201 W. Pilar
- Name: Ford Studio
- Date: 1900-20
- Block: 25
- Lot: 1-B
- Condition: Fair; altered
- Description: 2-story frame with lap siding; massed plan; composition hip roof with wide eaves; windows are 2/2 wood double-hung; porch as been replaced with entry studio; brick pier foundation.
- Significance: Significant early twentieth century style; structure has been altered on the main facade.
202 E Pilar
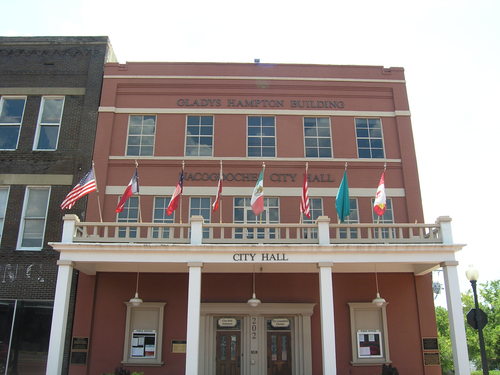
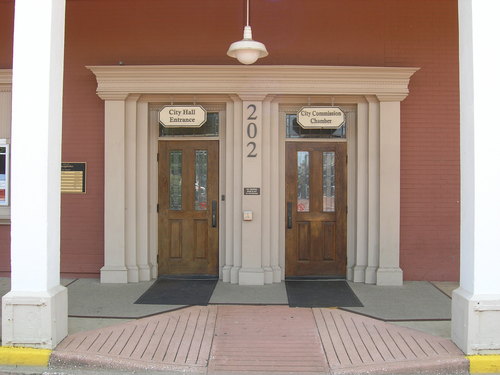
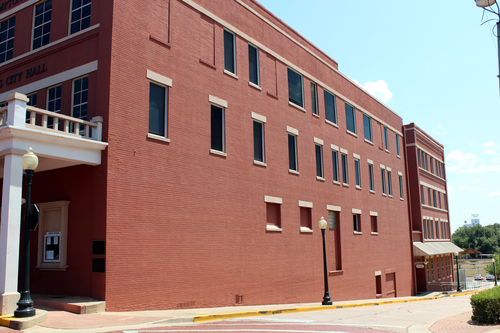
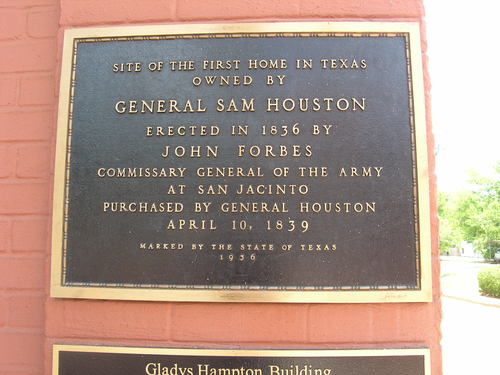
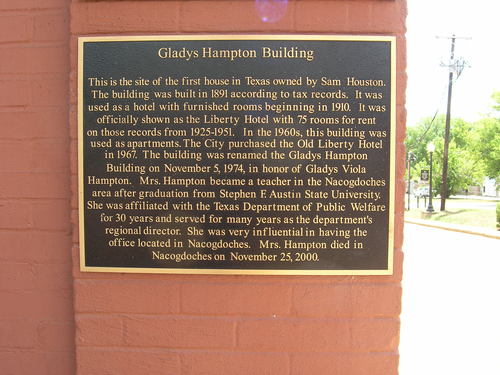
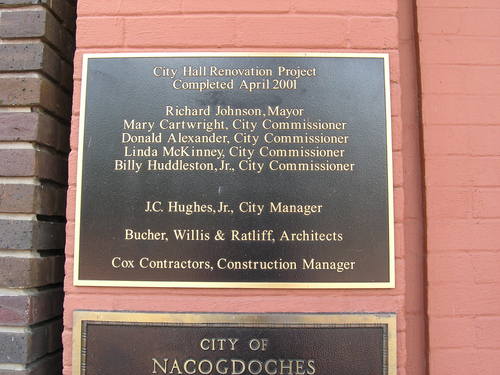
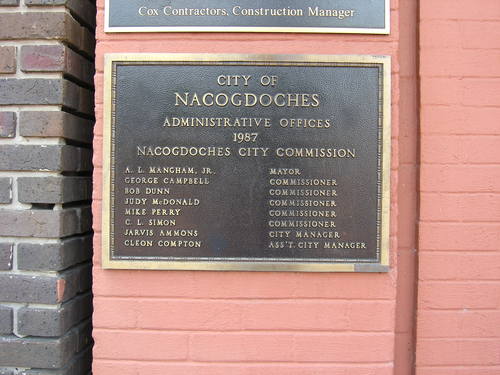
2010 Survey
Click here to access the 2010 Survey Form.
2007 National Register Information
- Address: 202 E Pilar
- Name: City Hall
- Previous Name: Liberty Hotel / Hampton Building
- Date: 1891
- Type: Two part
- Contributing: Yes
1986 Survey Information
- Address: 202 E. Pilar
- Date: 1910
- Block: 23
- Lot: 1
- Condition: Good; alterations to facade
- Description: 3-story rectangular brick commercial structure; first floor facade altered with plate glass windows and doors; square masonry columns support 1-story balcony with plain railing and posts; replacement windows.
- Significance: Site of first house in Texas owned by Sam Houston; shown on 1912 Sanborn Fire Insurance Map as 2-story brick with frame awning; used as hotel with furnished rooms on second floor.
204 E Pilar (Mahdeen (Blount-Baker) / Wyatt Building)
_wyatt_building)/imgs/204_E_Pilar_1.jpg)
_wyatt_building)/imgs/204_E_Pilar_2.jpg)
_wyatt_building)/imgs/204_E_Pilar_3.jpg)
2010 Survey
Click here to access the 2010 Survey Form.
2007 National Register Information
- Address: 204 E. Pilar
- Name: Story-Wyatt Office Supply
- Previous Name: Mahdeen’s / Wyatt’s Office City
- Date: 1918
- Type: Two part
- Contributing: Yes
The Mahdeen-Wyatt Building at 204 East Pilar Street was designed by Dietrich Rulfs in 1918. Constructed of locally-made brick on the original site of the Nacogdoches County Courthouse (demolished 1916), this building not only represents an outstanding example of Rulfs’ architectural skill but also the ambitions of local businessmen who operated the enormously successful Mahdeen Company. Mahdeen was recognized in 1945 as an “industry which has built the city of Nacogdoches and added to its financial wealth and prestige.”
This three-story building is constructed of brown brick, made locally on banks of Banita Creek. The symmetrical façade is divided into three bays; the central bay is slightly wider than the outer two, and features a stepped parapet. The vertical bays are delineated by pilasters, which extend from the second floor upward to the parapet. This building is given horizontal accent by a band of buff-colored stone (or concrete) that externally demarcates the interior floor division. These bands are broken at each pilaster, but otherwise run the length of the bay. Decorative details are limited to triangulated, corbelled brickwork beneath the banks of windows, the same brickwork at the parapet, and a single decorative medallion adorning the cornice. The ground floor storefront is composed of an off-set double entry, flanked by plate-glass display windows framed in aluminum. The upper windows are equally sized, 1/1 wood sash. In the east and west bays, fenestration patterns are symmetrical, with three evenly-spaced sash windows per bay. The pattern of the central bay slightly different, consisting of a paired sash window flanked by single windows (For a pattern of 1/2/1). The composition of this building is simple and straightforward, contributing to its sense of mass and repose. Original, intact interior details include: woodwork; doors; office cabinets; large oak vats in which Mahdeen tonic was mixed on the third floor (which has high ceilings to accommodate the machinery); and a ramp that was used to transport automobiles from the first to the second floor.
The Mahdeen Company, which operated from 1912 to 1985, originated from John Lewis Needham’s bathtub. Needham, a local barber, had developed a hair tonic and dandruff remedy for use his shop at corner of Main and Pecan (the later home of Pool Pharmacy). Around 1907, he began to mix and bottle the liquid from his home, with the intention of selling the concoction throughout East Texas and Louisiana 250 Soon after, he met Frank Aikman, a traveling salesman out of New York who sold Dodson’s Livertone. Aikman was often in Nacogdoches and the surrounding region (he stayed at the Redland Hotel) for sales calls, and upon learning of Needham’s formula quickly recognized the potential for its sale. Aikman and Needham formed a partnership, and founded the Mahdeen Company (Needham spelled backwards) on 12 September 1912. By January 1913, with Aikman supplying funding for expansion, they were in business. When Needham died in 1918, Aiken acquired control of the company. Shortly thereafter, he took up residence in a new brick building designed by Rulfs on the south side of the square. The building had been commissioned by Eugene H. Blount and Thomas E. Baker, and though Mahdeen was the tenant for years, it was known as the Blount-Baker Building into early 1900s.
The Mahdeen Company occupied the basement and the third floor, which housed the vats for mixing and bottling the tonic. The first and second floor of this building were used by auto dealerships such as Duke H. Herbert Ford Co, and Ben T. Wilson Chevrolet. In its new facility, the company was quite successful, earning over a million dollars in this era Mahdeen’s profits allowed Aikman to make various philanthropic gifts to city of Nacogdoches: he contributed a great deal of funding for the construction of the Westminster Presbyterian Church on North Street; and in 1924 donated $12,000 for the erection of the Aikman Gymnasium on the Stephen F. Austin College campus. Aikman died in 1939, and the Mize Brothers (with partners E.C. Best and R.G. Muckleroy. Sr.) acquired Mahdeen in late 1939 or early January 1940. Muckleroy was bought out in 1941, leaving Mahdeen in the hands of the Mize partnership. World War II threatened materials and supplies – Mahdeen’s secret recipe included several ingredients imported from Europe – but the company continued to grow. Shortly after the acquisition, the Mize Brothers and Best introduced a new product, the Mahdeen Shampoo, which outsold the tonic. After 1940, Mahdeen products were distributed nationwide to wholesale establishments and to the armed forces overseas. It never had an extensive marketing campaign, but still sold rather well, particularly in California and to the United States Army and Navy. The packaging remained remarkable consistent over the long life of the tonic and shampoo; the bottle changed only once, and the label was slightly altered due to legal complications stemming from Aikman’s use of an unauthorized photo of the daughter of an original employee. Because the images was used without a release, the label was modified to show a generic drawing of a woman). In October 1965, the Daily Sentinel announced that the “city’s oldest industry” was sold to Owen Laboratories and would be moved to Dallas. EC Best, the partner in Mize Department store, remarked that he and Mize were “getting old,” and received a lucrative offer from Owen. The building on Pilar Street was vacated, making way for the Village Furniture Store of Lufkin in the 1960s. In 1971, John S. Wyatt purchased the property from the Baker and Blount heirs to house Wyatt’s Office City. The building is currently home to Story-Wright Office Supply.
1986 Survey Information
- Address: 204 E. Pilar
- Date: 1918
- Block: 23
- Lot: 2
- Condition: Good, some alterations
- Description: 3-story rectangular brick commercial structure with load bearing walls and timber infrastucture; four bays at street level, apparently altered; 1/1 double-hung windows at levels 2 and 3; plate glass windows and doors at street level; decorative parapet rises above dentiled cornice and decorative string course; banding above windows. On the third floor chamfered columns measure 11.5 inches in width. At the first and second floors there are wood and a few metal pipe columns; two chimney’s on the east side vented the wood burning stoves in the building. On the third floor, wood flooring and beaded wood ceiling are still intact, some plaster remains on the walls. Toward the front of the building there is an original wood frame stair to the second floor; at the rear of the building is an enclosed stair from the second to third floors; an early elevator is intact at the rear of the building, however it is no longer in use. At the second floor, the early car dealership offices are partially intact varnished wood with patterned glass office partitions and doors, some early cypress panel doors with ornate hardware are also intact On the third floor some remains of the Mahdeen Company’s tonic and shampoo works are intact, including wood and metal vats, plumbing and electrical wiring. On the west side near the front is a mezzanine office with counters. The windows on the building are 1/1 wood double hung on the north facade, 2/2 and 4/4 with arched upper lights on the east and south.
- Significance: Shown on the 1912 Sanborn Fire Insurance Map as the site of Nacogdoches County Courthouse. After new courthouse was constructed at North and Main Streets, this 3-story brick building was erected in 1918 with elevator at rear; occupied by Mahadeen Company, a hair tonic and shampoo company founded by a banker named Needaham (Mahadeen is his name spelled backwards). His formulas were patented and sold in the United States and Europe. A prosperous financial backer helped Needham to develop his products. The business occupied the third story of this structure; there are still wood and metal vats associated with Mahadeen on the third floor. The building also housed Ford and Chevrolet auto dealerships, a furniture store, and an office supply store. The top sash on the third floor windows had Mahadeen spelled out until a few years ago.
204 W Pilar
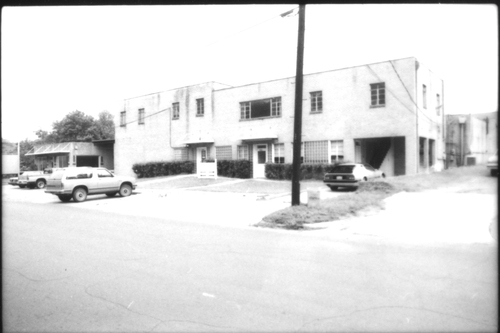
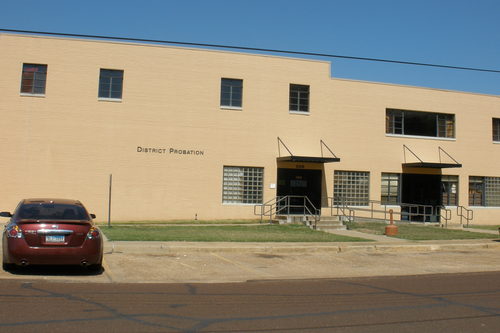
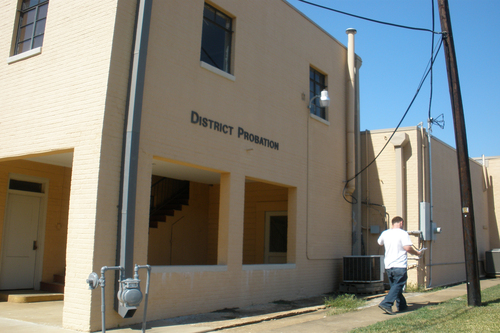
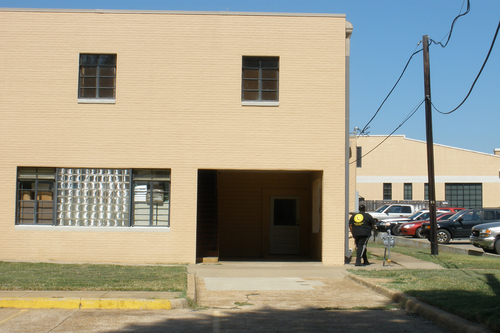
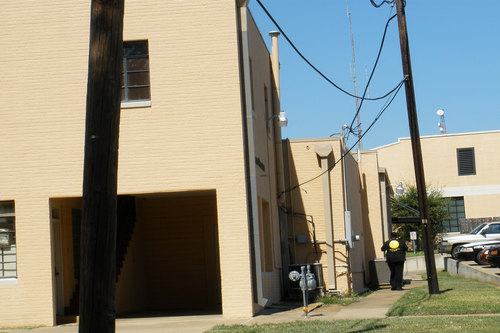
2010 Survey
Click here to access the 2010 Survey Form.
1986 Survey Information
- Address: 204 W. Pilar
- Date: 1940s
- Block: 12
- Lot: 4
- Condition: Fair-good
- Description: 2-story masonry with load-bearing walls; flat roof; rectangular plan; glass brick on either side of two entry doors, small depending awnings over each entry; steel casement windows.
206 W Pilar
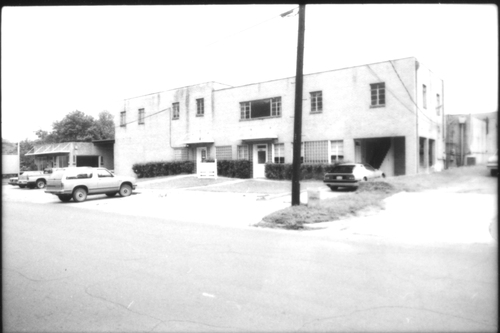
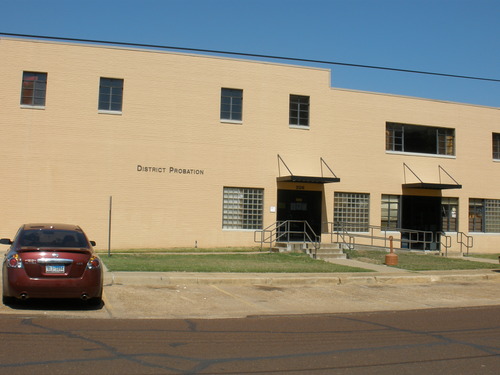
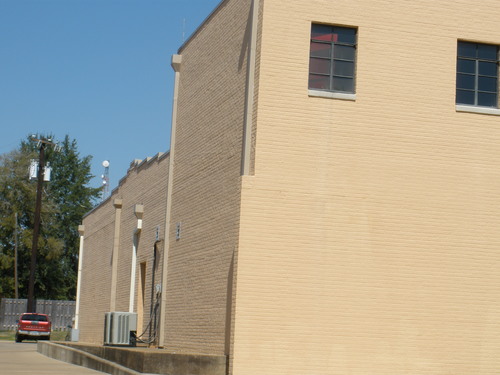
2010 Survey
Click here to access the 2010 Survey Form.
1990 National Register Information
- Address: 206 W. Pilar
- Name: District Probation
- Date: 1950
- Type: One part
- Contributing: Yes
1986 Survey Information
- Address: 206 W. Pilar
- Name: Texas Department of Health
- Date: 1940s
- Block: 12
- Lot: 4
- Condition: Fair- good
- Description: 2 story masonry with load-bearing walls; flat roof; rectangular plan; glass brick on either side of two entry doors, small depending awnings over each entry; steel casement windows.
208 W Pilar
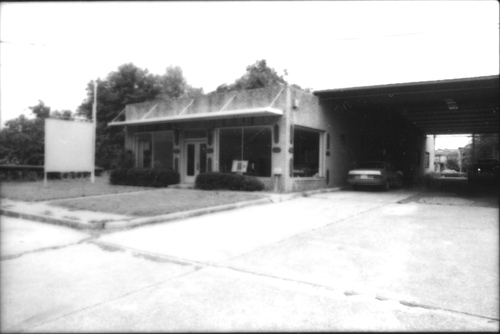
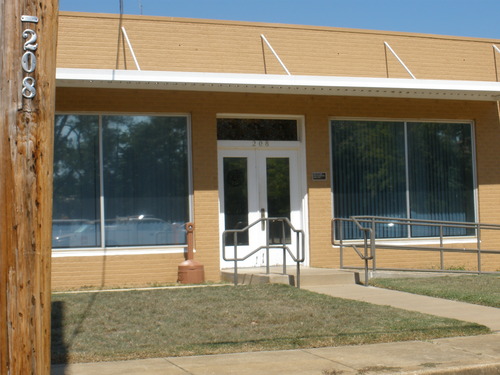
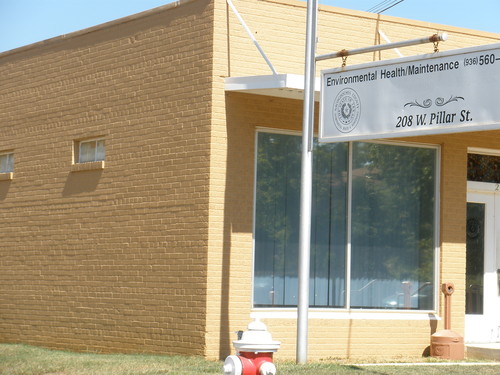
2010 Survey
Click here to access the 2010 Survey Form.
2007 National Register Information
- Address: 208 W. Pilar
- Name: Environmental Health and Maintenance
- Date: 1950
- Type: One part
- Contributing: Yes
1986 Survey Information
- Address: 208 W. Pilar
- Date: 1930-40
- Block: 12
- Lot: 1-B
- Condition: Good
- Description: 1-story masonry with load-bearing walls; wirecut brick on applied facade; rectangular plan; flat roof; 3 bays with two plate glass windows and double entry doors; aluminum awning depending on south facade.
210 E Pilar (Ingraham Building)
/imgs/210_E_Pilar_1.jpg)
/imgs/210_E_Pilar_2.jpg)
/imgs/210_E_Pilar_3.jpg)
/imgs/210_E_Pilar_4.jpg)
/imgs/210_E_Pilar_5.jpg)
2010 Survey
Click here to access the 2010 Survey Form.
2007 National Register Information
- Address: 210 E. Pilar
- Name: Old Pillar Street Antiques
- Previous Name: Ingraham Building
- Date: 1897
- Type: Two part
- Contributing: Yes
The Ingraham Building at 210 East Pilar Street represents an intact local example of late nineteenth-century commercial architecture with simplified Victorian details. It is the only building within the district to retain its doubleheight gallery (and only four other buildings have a balcony off the second floor), a feature not uncommon in Nacogdoches and commercial districts across the state during the nineteenth and early twentieth centuries.
Constructed of brick, this two-story building is characterized by its simple composition and prominent double-height gallery. The primary facade faces onto Pilar Street and the plaza principal, and is divided into two bays. The ground floor is asymmetrically arranged to accommodate separate doorway to upper floor. Storefront consists of double-door entry flanked by plate glass window and surmounted by a three part transom. The second floor, which housed Ingraham’s professional offices, displays a symmetrical placement of fenestration. These consist of three evenly spaced wood sash windows and one doorway of similar design, all surmounted by segmented arch fill and brickwork. Architectural details were minimal, limited to corbelled brickwork at the cornice line, and comer brackets and turned wood posts on the upper gallery, and a carved sum or flower motif on the transom woodwork. The restoration project, completed in 1997, replaced the original storefront that had been removed in 1922. Other restored features include: original windows; rough-hewn interior roof supports; square nails in the ceiling; and original doors on second floor interior.
The Ingraham Building was commissioned by George Francis Ingraham, a local attorney, judge and civic leader. Ingraham was born in New York in 1842, and was raised in Alazan (seven miles west of Nacogdoches). His family had settled in Nacogdoches by 1860. After his return from service as a Confederate soldier in the Civil War, he married Martha Thompson Cooper (in 1866), and had nine children. Ingraham became attorney in 1873, and also served as the Nacogdoches county treasurer, a county judge, and a Texas State Representative. He also served as the executive vice president of the Farmers and Merchants State Bank (Founded 1908) from 1910 until its merger with Stone Fort National
Bank in 1919.
In 1896, he acquired the title to the lot on Pilar, which Sanborn maps indicate was between the court house and Bullock House. The two-story brick building was completed in 1897, and the second floor served as Ingraham’s law office. The first floor was leased to retail businesses, including G.N. Bright, who ran a grocery and feed store between 1918 and 1937. Upon Ingraham’s death in 1920, ownership of the building was divided between his nine children. F.J. Tucker, one of Ingraham’s grandsons, purchased the property from his family members. He, like his grandfather was an attorney and civic leader, and used second floor of the building as an office for his law practice. Sally Tucker Thompson inherited the building upon his death, and leased it to number of retail establishments. In 1996, Charles R. Bright (the son of G.N. Bright) purchased the building and restored it to its original appearance, including the replacement of the storefront that had been removed in 1922.
Believed to be the oldest intact building on the south side of the public square, the Ingraham building is a Registered Texas Historic Landmark (1998), and a Nacogdoches Historic Landmark.
1986 Survey Information
- Address: 210 E. Pilar
- Date: 1890
- Block: 23
- Lot: 3
- Condition: Good
- Description: 2-story rectangular brick commercial structure with arched glass panel entry door flanked by arched glass side lights; 4 windows at second level with segmental brick arches, 1/1 double-hung windows with fake muntins; brick string courses at eave above and below inset panels; wood second entry door with transom; wood awning
- Significance: Shown on the 1912 Sanborn Fire Insurance Map as 2-story brick with 2-story frame gallery; was F. I. Tucker Law offices for many years; good example of architectural style.
212 E Pilar
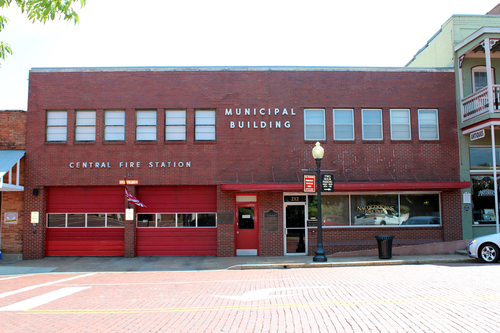
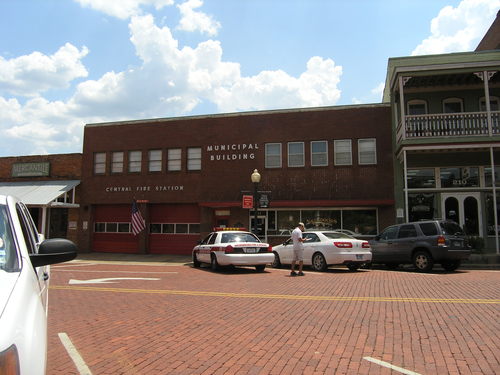
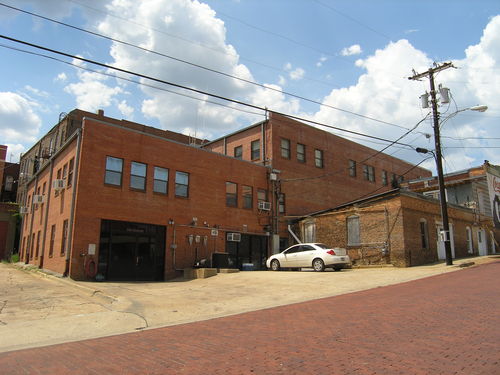
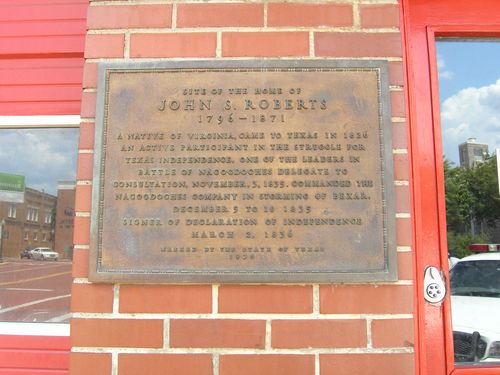
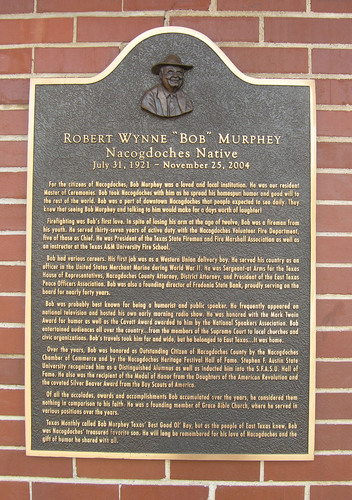
2010 Survey
Click here to access the 2010 Survey Form.
2007 National Register Information
- Address: 214 E. Pilar
- Name: Municipal Building / Fire
- Date: 1953
- Type: Two part
- Contributing: Yes
1986 Survey Information
- Address: 212 E. Pilar
- Date: 1920
- Block: 23
- Lot: 4-5
- Condition: Good; some alterations
- Description: 2-story rectangular brick commercial structure with flat roof; plate glass entry and windows on west; overhead doors to fire trucks on east; metal windows at second level; wood awning depends from facade.
- Significance: Shown on the 1912 Sanborn Fire Insurance Map as 2-story brick; used as fire department and town hall; still has same usage at the present time.
214 E Pilar
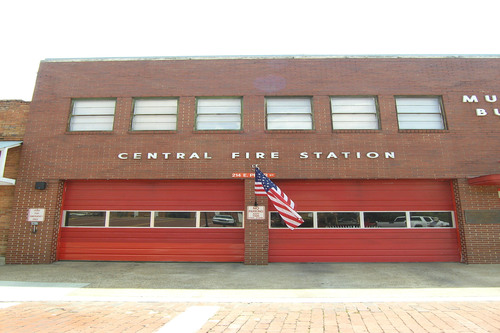
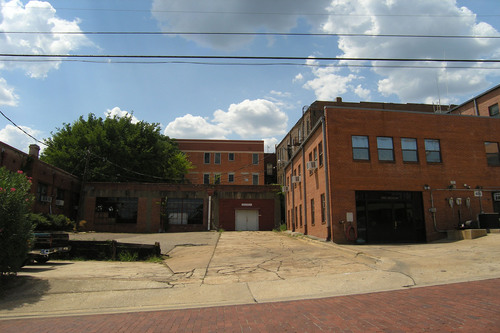
2010 Survey
Click here to access the 2010 Survey Form.
2007 National Register Information
- Address: 214 E. Pilar
- Name: Municipal Building / Fire
- Date: 1953
- Type: Two part
- Contributing: Yes
1986 Survey Information
- Address: 212 E. Pilar
- Date: 1920
- Block: 23
- Lot: 4-5
- Condition: Good; some alterations
- Description: 2-story rectangular brick commercial structure with flat roof; plate glass entry and windows on west; overhead doors to fire trucks on east; metal windows at second level; wood awning depends from facade.
- Significance: Shown on the 1912 Sanborn Fire Insurance Map as 2-story brick; used as fire department and town hall; still has same usage at the present time.
216 E Pilar (Roberts Building)
/imgs/216_E_Pilar_1.jpg)
/imgs/216_E_Pilar_2.jpg)
/imgs/216_E_Pilar_3.jpg)
/imgs/216_E_Pilar_4.jpg)
/imgs/216_E_Pilar_5.jpg)
/imgs/216_E_Pilar_6.jpg)
/imgs/216_E_Pilar_7.jpg)
To view the independent National Register of Historic Places information for this building, click here.
2010 Survey
Click here to access the 2010 Survey Form.
2007 National Register Information
- Address: 216 E. Pilar
- Name: General Mercantile & Ole Time String Shop
- Date: 1906
- Type: One part
- Contributing: Yes
Constructed in 1904, the Roberts Building represents an intact example of a modest one-part commercial block. The one-story, red brick building is sited on the south side of the plaza principal, on a corner lot that slopes southward toward Banita Creek. The primary entrance on Pilar Street is accessed by a raised sidewalk. The building features a rectangular plan, with a partial basement beneath the south end of the building. The primary facade faces Pilar Street and the former Post Office, and is divided on the ground floor into three principle bays. Each bay contains a doubledoor entry with two-light transoms set within a segmental arch. A corbelled cornice separates the lower portion from the parapet area. The parapet repeats the three bay configuration, and is marked by inset panels. There are few decorative details on this building. The east elevation, facing Fredonia Street, has long been painted with murals or advertisements.Historically, this building bore an advertisement for Firestone tires. This elevation of the building allows access to the basement through small wooden doors set in segmental archways. This side also features several wood-sash windows set it segmental arch-top openings. On the ground floor (or store-level), the east elevation features two single double-hung wood sash windows set in segmental arch-topped openings. A small addition above the basement level has been framed in and clad in sheet metal.
As Nacogdoches grew, desirable lots around the plaza principal came to be used primarily for commercial purposes. The Roberts building was erected around 1904 by the Roberts family on the former homestead site of John S. Roberts. Roberts, who moved to Nacogdoches in 1820s, was a prominent citizen, a signer of the Texas Declaration of Independence, and took part in the Fredonia Rebellion. Although a residence stood on the lot until at least 1900, by about 1904 it had been demolished to make way for this commercial property. The building was leased by the Roberts family to a variety of businesses, including: a grocery store and warehouse (Sanborn 1906); a restaurant (Sanborn 1912); a grocer and plumber (Sanborn 1921); a grocer, cobbler, barber and auto repair shop (Sanborn 1922); a furniture repair shop
(Sanborn 1926); and a key shop and the City Cafe. It was in this coffee shop where local legend says that Bonnie Parker (of “Bonnie and Clyde” fame) worked as a waitress before meeting Clyde Barrow and turning to a life of crime in 1930.
Currently the location of The General Mercantile and Old Time String Shop, the building won a beautification award in 1979 for restoration efforts completed by owner Steve Hartz. The Roberts Building, as one of the “least altered historic buildings fronting on the old Principal Square” is listed on the National Register (1992) under Criterion C as a noteworthy example of early twentieth-century commercial architecture.
1986 Survey Information
- Address: 216 E. Pilar
- Date: 1890
- Block: 23
- Lot: 6
- Condition: Fair
- Description: 1-1/2 story rectangular brick commercial structure with flat roof, 3-bay facade with wood and glass entry doors with transoms set in openings with segmental arches; corbeled string course above and below inset panels; sheet metal awning; stepped parapet on east wall, which has 2/2 double-hung windows.
- Significance: Shown on the 1912 Sanborn Fire Insurance Map as 1-story brick with basement; ironclad room in center; front portion used as restaurant, rear was warehouse.
408 E Pilar
1986 Survey Information
- Address: 408 E. Pilar
- Date: 1930s
- Block: 21
- Lot: 3
- Condition: Good; main facade has been significantly altered
- Description: 1-story frame with large brick basement; lap siding; composition gable roof with extended rafter ends; inset porch has been glassed in; brick columns at each corner; windows are 1/1 wood double-hung.
414 E Pilar
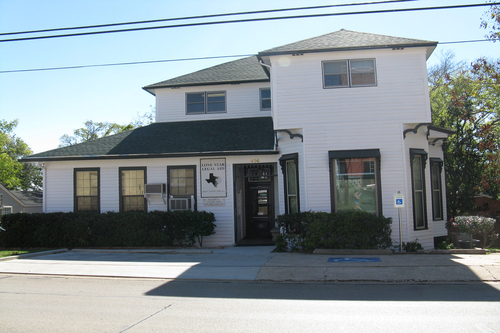
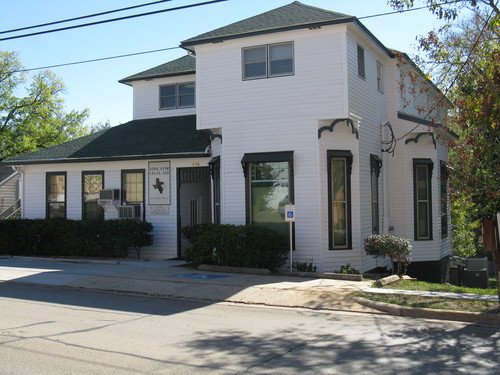
2010 Survey
Click here to access the 2010 Survey Form.
1986 Survey Information
- Address: 414 E. Pilar
- Name: East Texas Legal Services, Inc.
- Date: 1900
- Block: 21
- Lot: 4
- Condition: Good; significantly altered
- Description: 2-story frame with lap siding; composition hip roof; massed plan projecting chamfered bay; inset porch has turned columns, bannister, and frieze; all windows have been replaced, have horizontal muntin to resemble double-hung; hood molds and brackets also appear new; large basement at rear; driveway and parking on north and east facades.
422 E Pilar
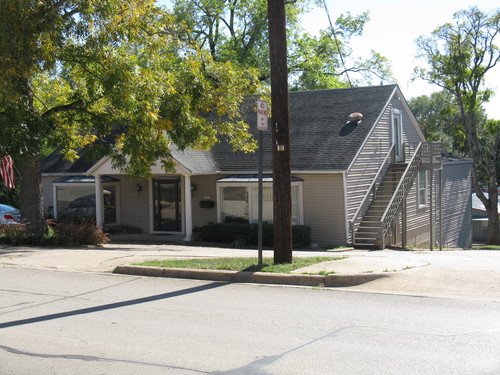
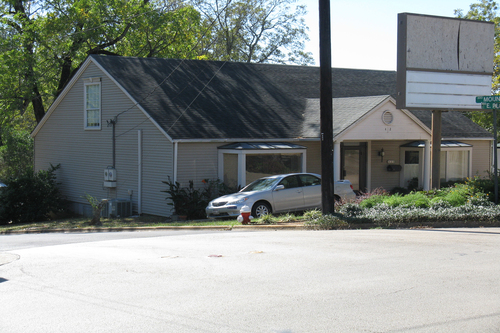
2010 Survey
Click here to access the 2010 Survey Form.
510 E Pilar
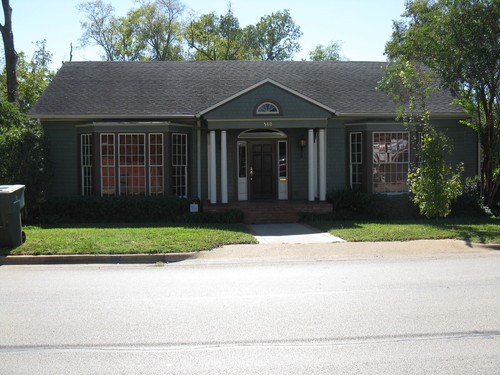
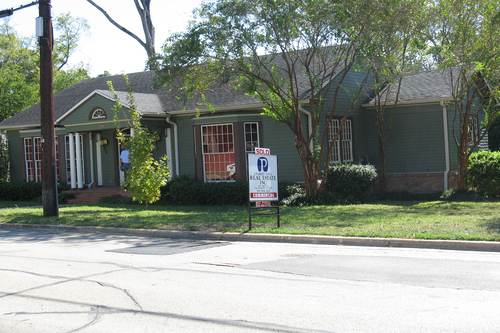
2010 Survey
Click here to access the 2010 Survey Form.
South
115 South
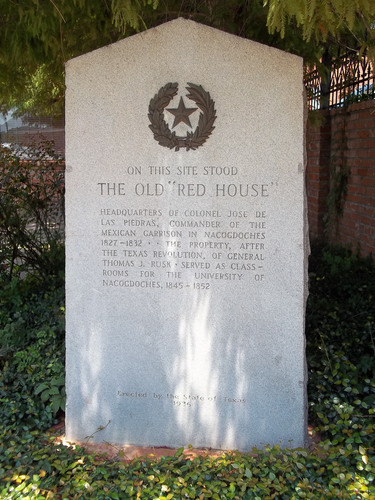
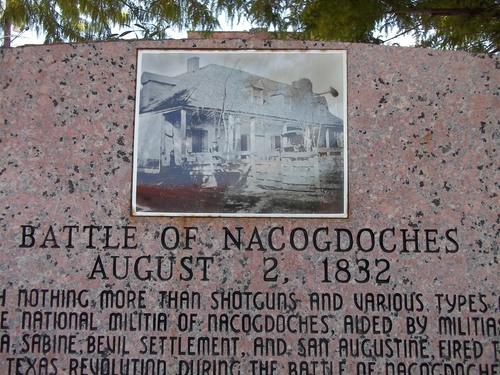
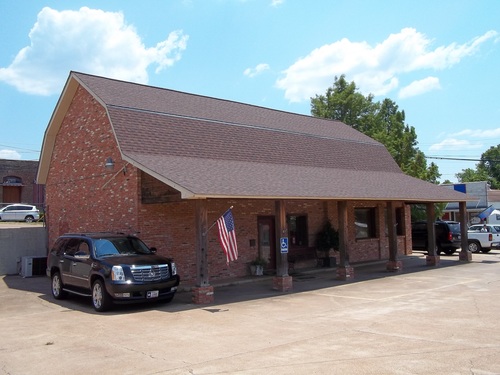
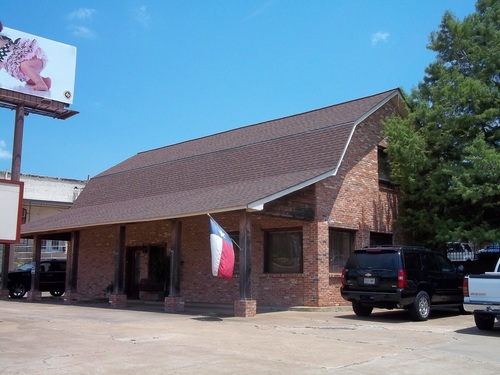
2010 Survey
Click here to access the 2010 Survey Form.
1986 Survey Information
- Address: 115 South
- Name: Anderson Co. Insurance
- Date: 1980
- Block: 13
- Lot: 12
- Condition: Excellent
- Description: 1-1/2 story rectangular brick commercial structure with composition shingle Dutch gambrel roof, flared to extend over porch; fixed glass windows; plate glass door; fabric awnings over west-facing windows.
203 South
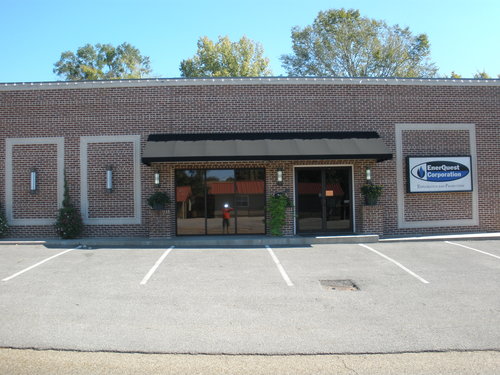
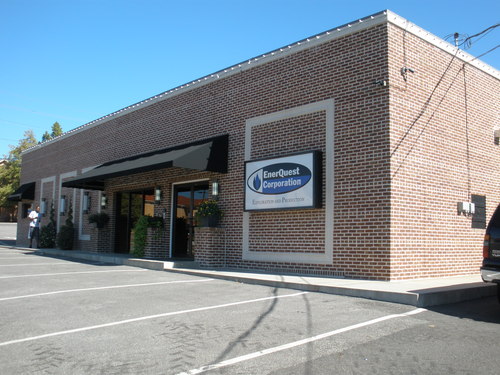
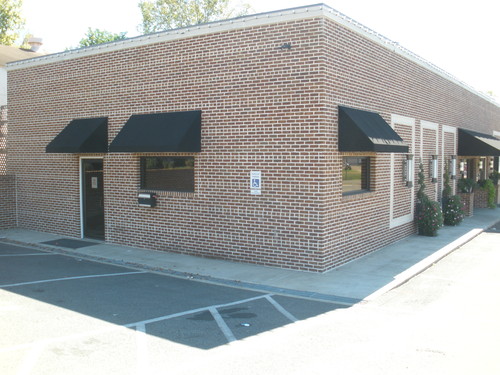
2010 Survey
Click here to access the 2010 Survey Form.
2007 National Register Information
- Address: 203 South
- Date: 1972
- Type: One part
- Contributing: No
212 South
No information
219 South
No information
225 South
No information
