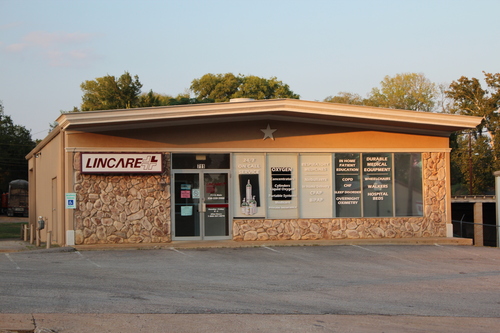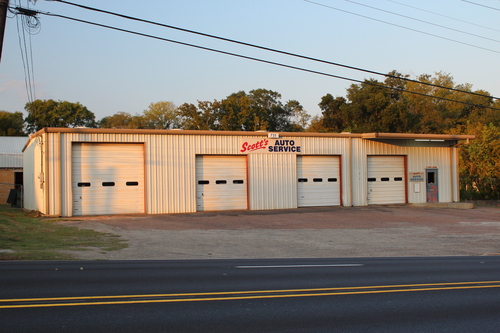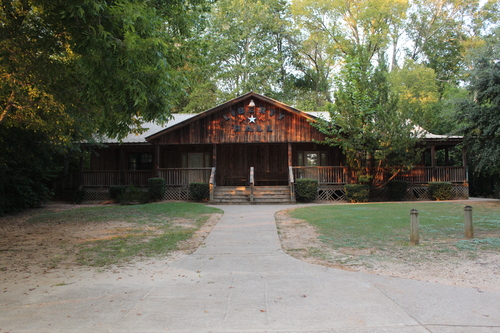Downtown District
Main
100 E Main
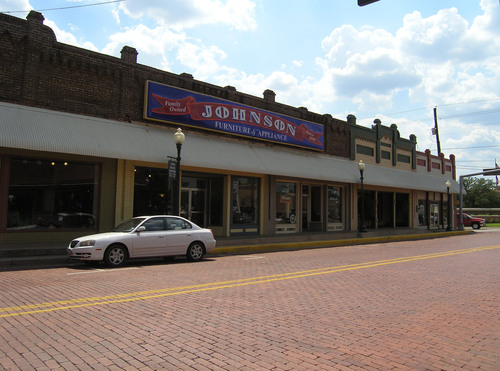
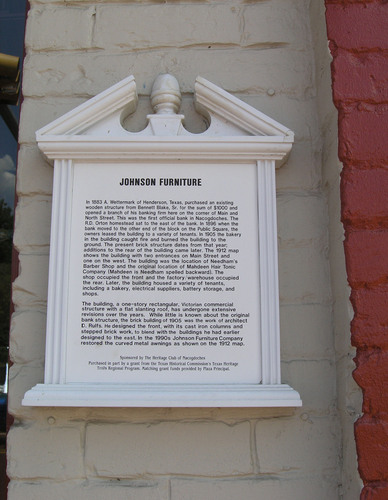
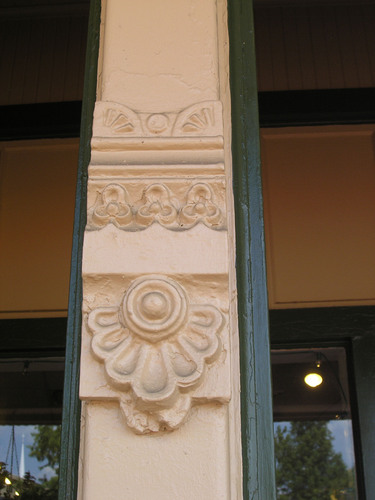
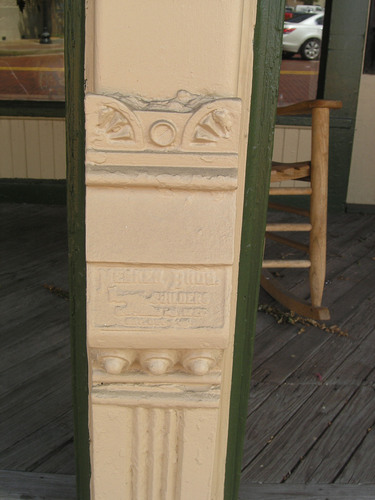
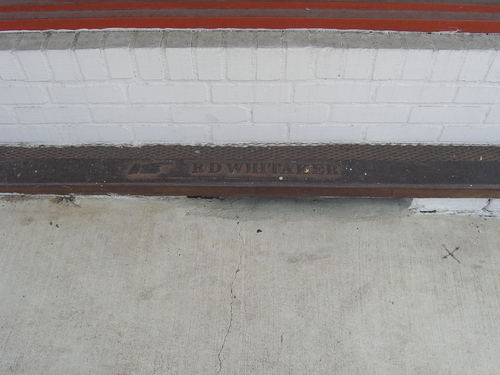
This building has 5 sections across four lots. The one next to South Street was the R.D. Whitaker Building.
2010 Survey
Click here to access the 2010 Survey Form.
2007 National Register Information
- Address: 100 E. Main
- Name: Johnson Furniture
- Date: 1900
- Type: One Part
- Contributing: Yes
101 W Main
/imgs/101_W_Main_1.jpg)
/imgs/101_W_Main_2.jpg)
/imgs/101_W_Main_3.jpg)
/imgs/101_W_Main_4.jpg)
/imgs/101_W_Main_5.jpg)
2010 Survey
Click here to access the 2010 Survey Form.
2007 National Register Information
- Address: 101 W. Main
- Name: Nacogdoches County Courthouse
- Previous Name :Site of several other courthouses
- Date: 1958
- Type: One part
- Contributing: Yes
1986 Survey Information
- Address: 101 W. Main
- Date: 1950s
- Block: 12
- Lot: 8
- Condition: Excellent, remodeled in 1984
- Description: 1-story masonry structure with carved limestone trim, modern brick; limestone segmental arches; I-story arcade runs across three-fourths of the north facade; ell plan with projecting wing on west facade; 1-story basement; gable composition roof with blind pilasters at corners; 1 brick chimney, central; windows are 6/6 double-hung and casement.
- Significance: Three courthouses on this site; has 1976 marker honoring El Camino Real, placed by Texas Society, National Society Colonial Dames; marker for 1912 Nacogdoches Courthouse and 1964 RTHL (Recorded Texas Historic Landmark) honoring Spanish Cemetery at this site, Antonio Gil Y’barbo buried on this site.
106 E Main
2012 Survey
As of 2012 this property is now listed as 100 E. Main which incorporates four separate lots.
2007 National Register Information
- Address: 106 E. Main
- Current Name: Johnson Furniture
- Date: 1953
- Type: One part
- Contributing: Yes
1986 Survey Information
- Address: 106 E. Main
- Name: Johnson Furniture Company #1
- Date: 1900
- Block: 13
- Lot: 1
- Condition: Fair
- Description: 1-story rectangular masonry commercial structure, stuccoed, with flat roof; cast iron columns; metal and glass doors and plate glass windows; heavily altered.
- Significance: Shown on 1912 Sanborn Fire Insurance Map as 1-story brick with frame awning with barber shop on one side and vacant on other side; later labeled as “Mahdeen” on west side and hair tonic facility on east side.
112 E Main
/imgs/112_E_Main.jpg)
You can view the independent national register information for this building here.
2010 Survey
Click here to access the 2010 Survey Form.
2007 National Register Information
- Address: 112 E. Main
- Previous Name: Hayter Office Building
- Date: 1906
- Type: Two part
- Contributing: Yes
1986 Survey Information
- Address: 112 E Main
- Name: Triad Typewriter
- Date: 1913-1920
- Block: 13
- Lot: 5
- Condition: Good, few alterations
- Description: 2-story rectangular brick commercial structure with stepped facade and flat roof; inset entry with glass panel doors and sidelights; transoms over all; ribbon lights above awning; 2/2 double-hung replacement windows at level 2; decorative stone molding surrounds windows and panels at level 2.
- Significance: Shown on 1912 Sanborn Fire Insurance Map as 1-story brick with frame awning, tin cladding on rear and west sides; does not touch side of site #149; used for hay and feed storage; current building probably constructed after 1912.
113 E Main
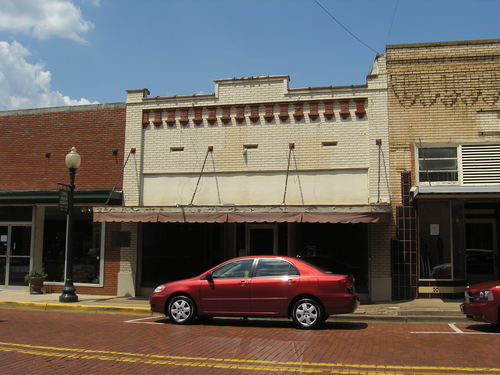
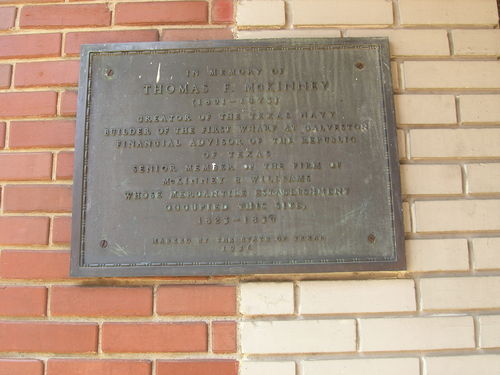
2010 Survey
Click here to access the 2010 Survey Form.
2007 National Register Information
- Address: 113 E. Main
- Name: McLain’s Antiques
- Date: 1900
- Type: One Part
- Contributing: Yes
1986 Survey Information
- Address: 113 E. Main
- Name: Costumes Props, Etc.
- Date: 1910
- Block: 10
- Lot: 10
- Condition: Good, few alterations
- Description: 1-story rectangular brick commercial structure with inset metal and plate glass entry; stepped parapet with tile coping; corbeled brick dentils at cornice; boarded-up lights above wood awning.
- Significance: Shown on 1912 Sanborn Fire Insurance Map as 1-story brick with frame awning; used as my goods store.
115 E Main
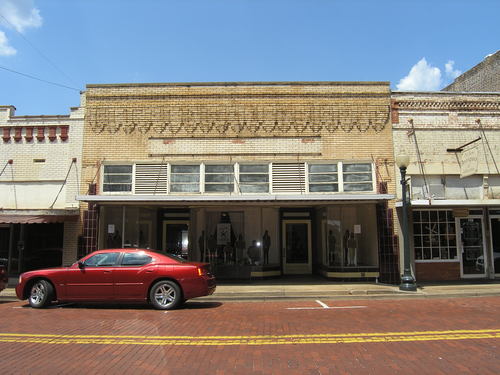
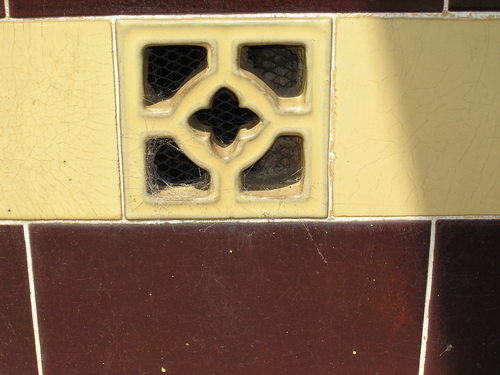
2010 Survey
Click here to access the 2010 Survey Form.
2007 National Register Information
- Address: 115 E. Main
- Name: Shaw’s
- Date: 1900
- Type: One part
- Contributing: Yes
1986 Survey Information
- Address: 115 E. Main
- Name: Shaw’s
- Date: 1910
- Block: 10
- Lot: 11
- Condition: Fair; few alterations.
- Description: 1-story rectangular brick commercial structure with flat roof; 2-bay with plate glass display windows flanking glass panel entry doors with transoms; ribbon windows above new metal awning; facade is decorated with brick dentils and raised brick panel above awning; glazed tile below.
- Significance: Shown on 1912 Sanborn Fire Insurance Map as 1-story brick with frame awning; wooden post supports down center of structure on interior; intact display area and front facade in very good condition; good example of style; used in 1912 as grocery.
119 E Main
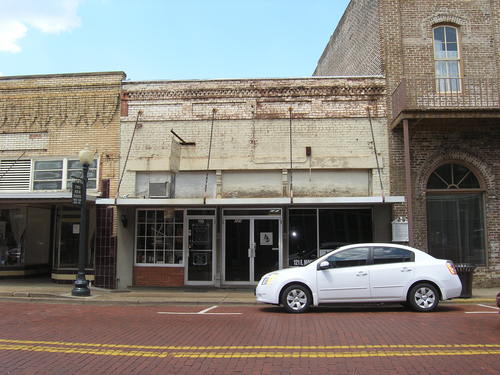
2010 Survey
Click here to access the 2010 Survey Form.
2007 National Register Information
- Address: 119 E. Main
- Name: Wharton’s Telephone / Lone Star State Telephone
- Date: 1900
- Type: One part
- Contributing: Yes
1986 Survey Information
- Address: 119 E. Main
- Name: Milford’s Barber Shop/Wharton- Telephone
- Date: 1910
- Block: 10
- Lot: 12
- Condition: Fair
- Description: 1-story rectangular commercial structure with flat roof; 3-bay with unsigned cast iron columns; decorative brickwork above wood awning uses inset panels, string, and header courses, and sawtooth motif; plate glass windows and doors at entry level.
- Significance: Shown on 1912 Sanborn Fire Insurance Map as 1-story brick with frame awning; tin cladding on rear; used for moving pictures, stage and scenery at rear.
120 E Main
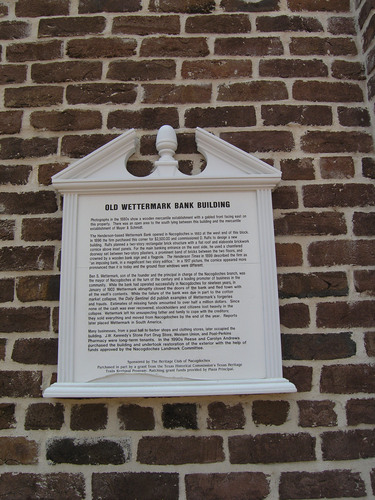
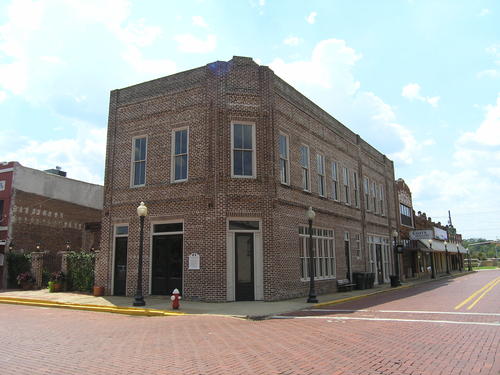
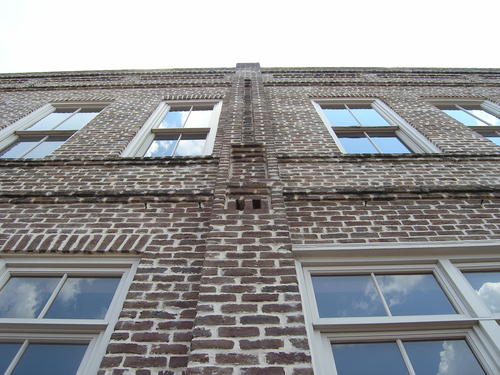
Although the 1986 survey and the National Register nominations list this as 124 E. Main, in 2012 the City identified this property as 120 E. Main.
2010 Survey
Click here to access the 2010 Survey Form.
2007 National Register Information
- Address: 124 E. Main
- Current Name: Vacant
- Previous Name: Wettermark Bank / Kennedy Drug
- Date: 1896
- Type: Two part
- Contributing: Yes
1986 Survey Information
- Address: 124 E. Main
- Name: Madeline’s Country Corner
- Date: 1890s
- Block: 13
- Lot: 9
- Condition: Fair; some alterations
- Description: 2-story rectangular brick commercial structure, stuccoed, with flat roof; chamfered comer has metal and plate glass entry doors, metal and plate glass windows on ground floor; 1/1 double-hung windows at second level; pronounced banding between first and second stories; inset panels below cornice; cast iron columns visible on north facade at side entry.
- Significance: Shown on 1912 Sanborn Fire Insurance Map as 2-story brick with frame awning wrapping around west and south facades; chamfered entry; first floor used by barber and cobbler,Western Union Telegraph office; was once Wettermark State Bank.
121 E Main
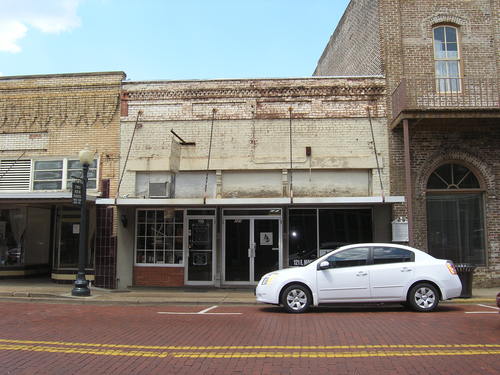
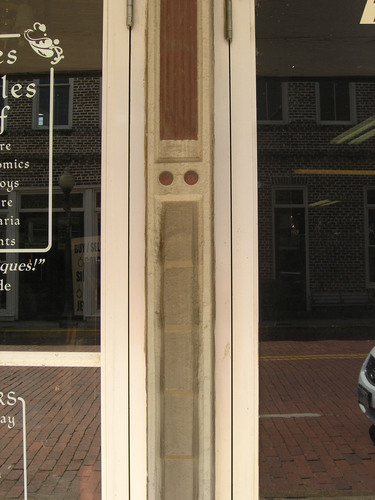
2010 Survey
119 E. Main and 121 E. Main are in the same structure. Click here to access the 2010 Survey Form.
2007 National Register Information
- Address: 119 E. Main
- Name: Wharton’s Telephone / Lone Star State Telephone
- Date: 1900
- Type: One part
- Contributing: Yes
1986 Survey Information
- Address: 119 E. Main
- Name: Milford’s Barber Shop/Wharton- Telephone
- Date: 1910
- Block: 10
- Lot: 12
- Condition: Fair
- Description: 1-story rectangular commercial structure with flat roof; 3-bay with unsigned cast iron columns; decorative brickwork above wood awning uses inset panels, string, and header courses, and sawtooth motif; plate glass windows and doors at entry level.
123 E Main
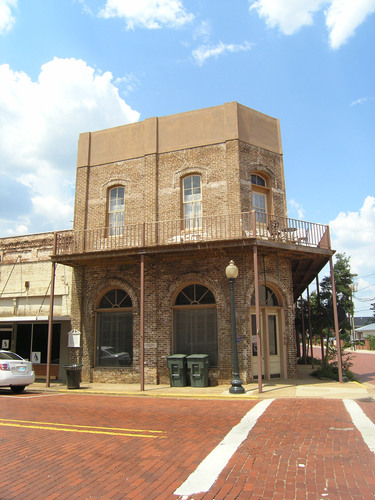
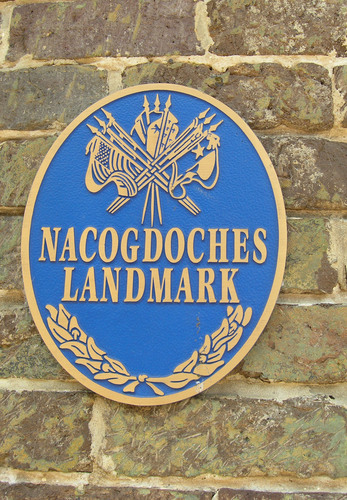
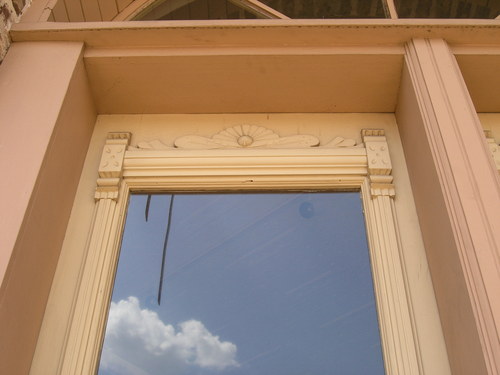
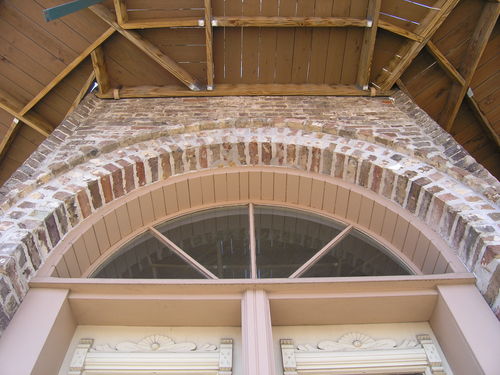
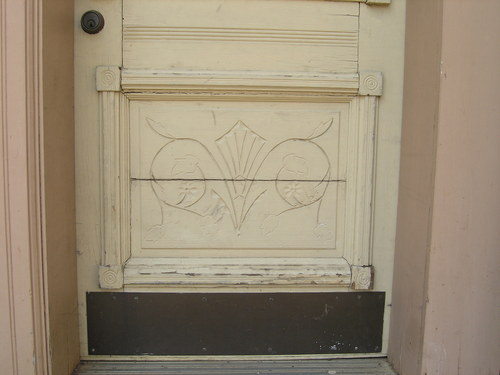
2010 Survey
Click here to access the 2010 Survey Form.
2007 National Register Information
- Address: 123 E. Main
- Name: Eirial’s
- Previous Name: Cox Building / Turner-Sitton Hardware/ Branch-Patton Hardware
- Date: 1888
- Type: Two part
- Contributing: Yes
1986 Survey Information
- Address:123 E. Main
- Name:Branch Patton Hardware
- Date:1888
- Block:10
- Lot:7
- Condition:Fair; stucco facade added in 1930’s; some alterations.
- Description:2-story rectangular commercial structure with flat roof; chamfered corner with plate glass doors; windows at second level are 214 double-hung with arched two-light panel above; segmental arches are outlined with protruding header course; decorative bands at cornice utilize protruding headers and sawtooth motifs; front facade has been stuccoed; side entry has fan light; awning anchors along side; 1888 on door sill.
- Significance:Shown on 1912 Sanborn Fire Insurance Map as 2-story brick with frame awning wrapping around west and south facades, chamfered corner entry; used for hardware and buggies; warehouse on second floor; connected to site #226 by frame section with freight elevator; built by John H. Cox in 1888 as a hardware store; second floor used as funeral parlour; in 1930s Cox moved into Judge Blount’s home on North Mound St.
200 E Main
/imgs/200_E_Main_1.jpg)
/imgs/200_E_Main_2.jpg)
/imgs/200_E_Main_3.jpg)
To view the independent National Register of Historic Places for this building, click here. In 1986 this property’s address was 206 E. Main, in 2012 it was 200 E. Main.
2010 Survey
Click here to access the 2010 Survey Form.
2007 National Register Information
- Address: 200 E. Main
- Name: Visitor’s Center
- Previous Name: Post Office / Federal Building
- Date: 1917
- Type: Central block with wings
- Contributing: Yes
Designed by the United States Treasury Department architect James Wetmore, this building was completed in 1917 to house the Nacogdoches United States Post Office and Federal Building. Since its official opening in February 1918, this building has served as a backbone of civic activity, a function which continued during its life as a public library, through its current function as the Nacogdoches Visitor’s Center. This property not only represents one of the few local examples of Classical Revival architecture, reflecting a nationwide trend in the design of government buildings, but signals the presence of the federal government in Nacogdoches beginning in 1914 (at the encouragement of local citizen groups).
The United States Post Office and Federal Building is a 1-story building, executed in red brick with a cast sandstone base and entablature. The building is composed as a central block with wings, with a modified rectangular plan. The primary facade faces onto Main Street, symmetrically arranged to read as a three-part composition with a slightly inset central bay flanked by subordinate wings on the east and west. The center bay contains three minor divisions, consisting of central entry way flanked by two symmetrical Paladianesque filled arches. The entrance doorway, set within the center division of the central bay, features a multi-light wood frame door with side lights and a triple transom window. The arches above the central doorway and each of the flanking windows compositionally recall fanlight windows, but are filled with cast stone relief in varying patterns. Each of the subordinate wings contain one multi-light sash window, accented by a limestone panel set just above the opening. The property exhibits typical if simplified Classical Revival details that include inset panels, roundels, and a corbelled cornice. A two-story addition to the south facade was executed in the same materials and form language as the original portion of the building. With the exception of this addition, and many interior renovations, the building remains virtually intact. Erected at perhaps the most prominent location within the downtown district, the former United States Post Office and Federal Building occupies the previously vacant plaza principal at the juncture of Main, Fredonia, Pilar, and Pecan Streets. Citizens of Nacogdoches had been lobbying for the construction of a federal building since 1905, but it took nearly a decade for their efforts to come to fruition. Though many had opposed building in the square in the past, the lure of federal funding overcame ideals that had been in place since perhaps the formation of the town plan in 1779. In April 1914, voters elected to sell the site to the Federal Government, in exchange for $5,000.234. The actual purchase of the property was delayed by title disputes and negotiations with the federal government, but the transaction was finalized by August 1915. Letting of the building contract was delayed until 1916, and construction did not commence until January 1917. Gmeme McDonald Company of California (with Kenneth McDonald as the foreman) was awarded the contract, and given a completion deadline of only one year. James Wetmore, Acting Supervising Architect for the United States Treasury from 1915 to 1933, provided the design and specifications for the building. He called for a small Classical Revival building of brick and sandstone (with some granite detailing) to be erected at an approximate cost of $46,000. In February 1917, McDonald arrived in Nacogdoches to begin construction. Rains delayed work further, as did the filling of the old Spanish well in the center of the plaza (with eight feet of concrete), but by April basement was excavated and foundations completed. The federal building, which would also house the post office, was completed on schedule, and opened in February 1918. Though local citizens were not immediately impressed with the facade, they clearly felt that building would serve its function. An editorial from the Daily Sentinel in 1918 declared that “while the building is not so imposing in its appearance from the outside as was expected, the interior is … a model of perfection in its appointments and workmanship, designed especially for the convenience of the enterprise that will occupy it.” This building served as the main post office in Nacogdoches until 1964, when a new facility was constructed on West Main Street. The building was sold the City of Nacogdoches in 1973, and served as the public library until 1997 when it became the Tourist Information Center and now, the Visitor’s Center.
The Nacogdoches United States Post Office and Federal Building is listed in the National Register of Historic Places (1992) under Criterion C in the area of Architecture as a rare and unaltered local example of the Classical Revival. The building also is indicative of community wide development during the early 20th century as argued in the context statement “Community Planning and Development in Nacogdoches: 1830-1940.” The building is also a Register Texas Historic Landmark (1999).
1986 Survey Information
- Address: 206 E. Main
- Name: Nacogdoches Public Library
- Date: 1917
- Block: 14
- Lot: 1
- Condition: Excellent
- Description: 1-story brick masonry structure with header course; cast concrete lintels and window surrounds; 6/9 double-hung windows; replacement plate glass entry door; arched openings over entry door and flanking windows have carved stone insets.
- Significance: Site of Public Square until 1917 construction of this building; excellent example of style imported for federal buildings; designed in Washington, D.C.; degree of ornamentation on dollar sales at this post office.
201 E Main
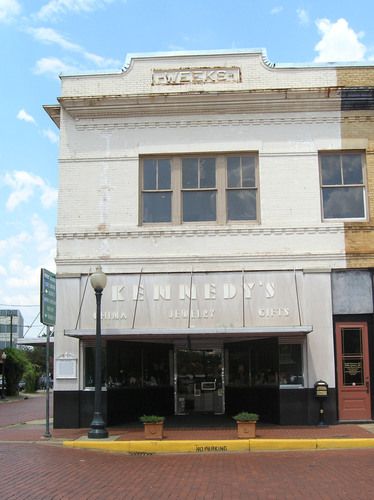
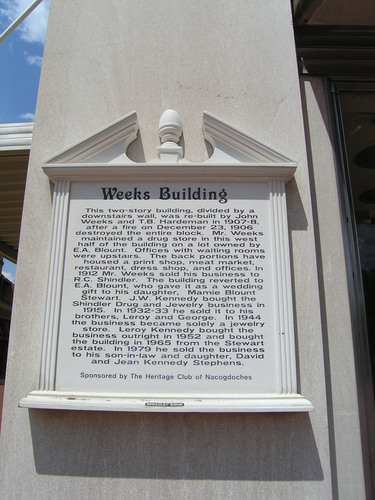
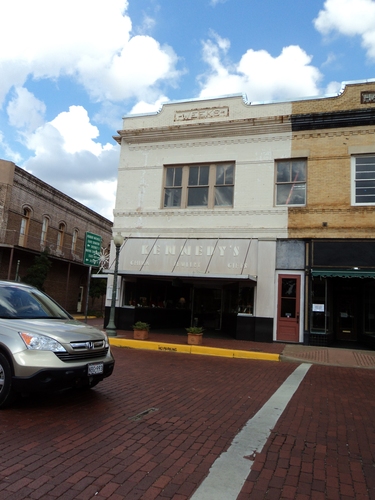
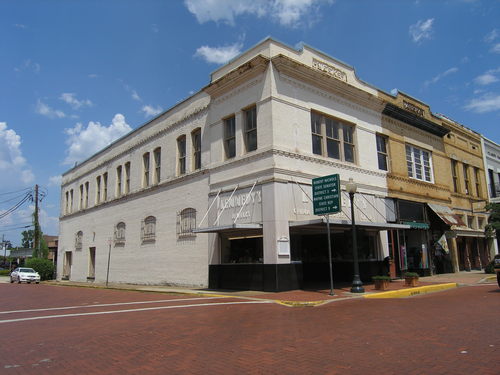
2010 Survey
Click here to access the 2010 Survey Form.
Note: In fall 2012 the Kennedy Jewelry business closed and the building is vacant.
2007 National Register Information
- Address: 201 E. Main
- Name: Kennedy’s
- Previous Name: Weeks Drug; Schindler Drug and Jeweby (1912); Kennedy Drug and Jewelry (1915); Kennedy Jewelry (1944).
- Date: 1907
- Type: Two part
- Contributing: Yes
1986 Survey Information
- Address: 201 E. Main
- Name: Kennedy’s Jewelry, Etc.
- Date: 1900
- Block: 9
- Lot: 11 and 12
- Condition: Good
- Description: 2-story brick Commercial structure with flat roof; “Weeks” and “Hardeman” on parapet; 2-bays with inset plate glass entry and display windows; metal awnings; decorative brickwork uses protruding stretchers; corbeled pressed tin cornice; 2/1 double-hung windows at second level, some with cast concrete lintels and some with segmental brick arches.
- Significance: Shown on 1912 Sanborn Fire Insurance Map as 2-story brick with frame awning; used as drugs and jewelry on west, dry goods on east; east side had ironclad enclosure on second floor.
203 E Main
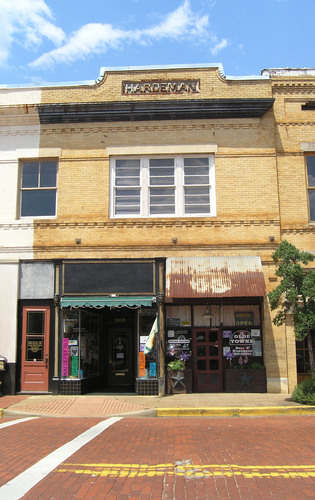
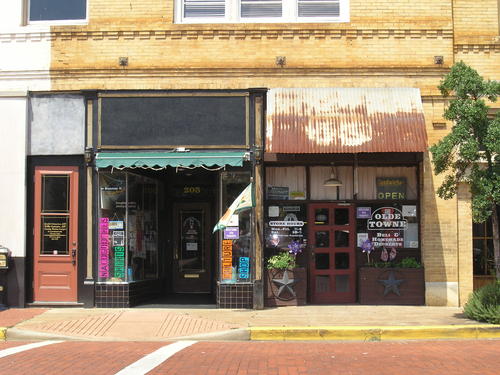
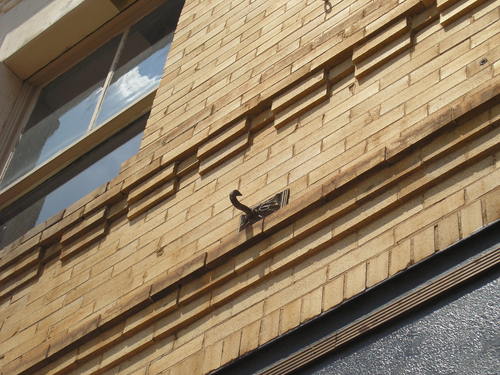
2010 Survey
Click here to access the 2010 Survey Form.
2007 National Register Information
- Address: 203 E. Main
- Current Name: Judge Jack Pierce Meditation Center
- Previous Name: Hardeman/ Boyet’s Jewelry
- Date: 1907
- Type: Two part
- Contributing: Yes
203 W Main
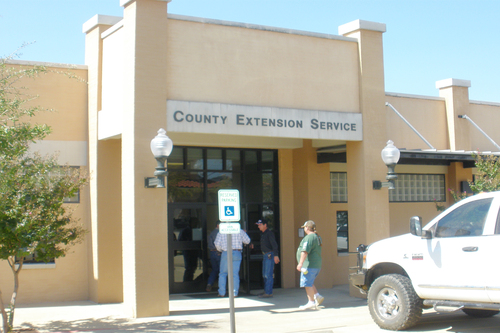
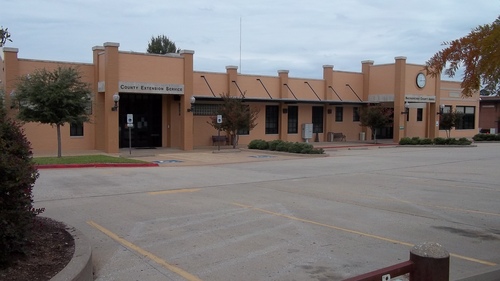
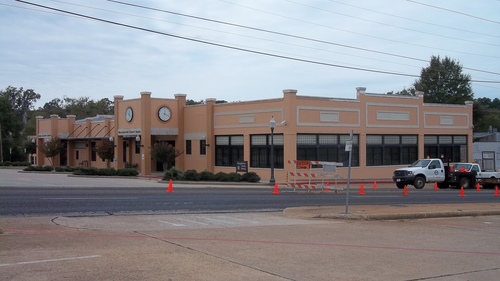
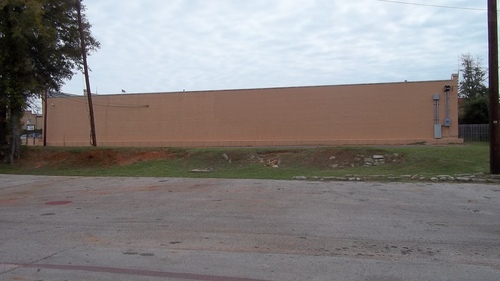
2012 Survey
Click here to access the 2012 Survey Form.
2007 National Register Information
- Address: 203 W. Main
- Name: Nacogdoches County Annex
- Previous Name: Bottling Company/ Old Creamery Building
- Date: 1921
- Type: One part
- Contributing: No
1986 Survey Information
- Address: 203 W. Main
- Name: Auto Warehouse
- Date: 1920-30s
- Block: 12
- Lot: 5-B
- Condition: Good
- Description: 1-1/2 story masonry structure; three bays with glass block awning windows and steel and glass storefront with small depending awning; decorative brickwork and cornice with central bay raised and articulated by blind pilasters.
- Significance: Has architectural merit.
205 E Main
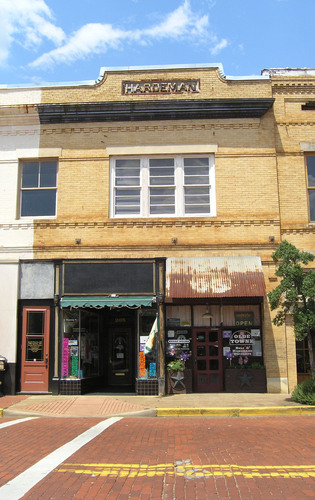
2010 Survey
Click here to access the 2010 Survey Form.
2007 National Register Information
- Address: 203 E. Main
- Current Name: Judge Jack Pierce Meditation Center
- Previous Name: Hardeman/ Boyet’s Jewelry
- Date: 1907
- Type: Two part
- Contributing: Yes
207 E Main
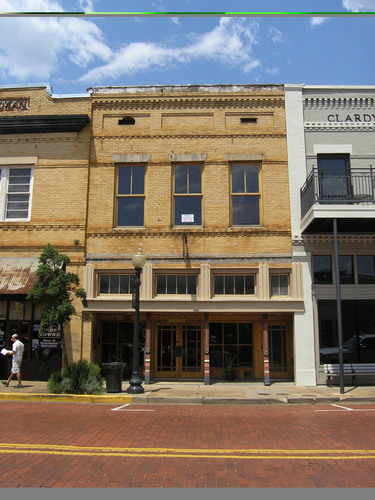
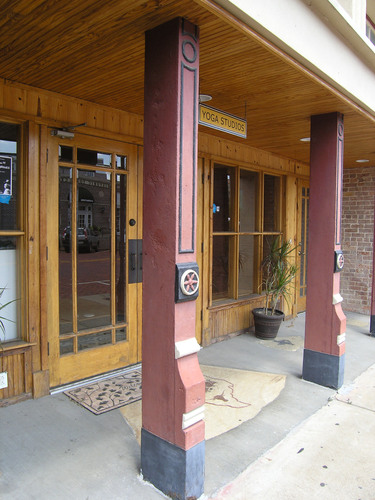
2010 Survey
Click here to access the 2010 Survey Form.
2007 National Register Information
- Address: 207 E. Main
- Name: Vacant
- Previous Name: Boyet’s Jewelry
- Date: 1907
- Type: Two Part
- Contributing: Yes
1986 Survey Information
- Address: 207 E. Main
- Name: Boyett’s Jewelry
- Date: 1900
- Block: 9
- Lot: 13
- Condition: Good
- Description: 2-story rectangular brick commercial structure with flat roof; I-bay plate glass entry with display windows; metal awning; 3 plate glass replacement windows at second level; cast concrete lintels; decorative inset panels have protruding header course below and corbeled dentils above; tile coping.
- Significance: Shown on 1912 Sanborn Fire Insurance Map as 2-story brick with 2-story awning or gallery on west side; used as grocery on west side, dry goods on east side, Knights of Pythias Lodge on second floor.
209 E Main
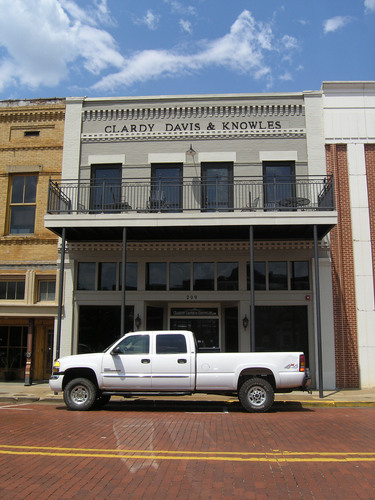
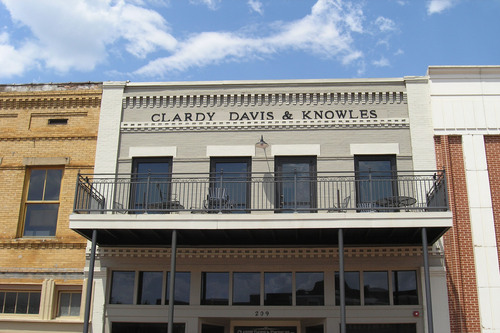
2010 Survey
Click here to access the 2010 Survey Form.
2007 National Register Information
- Address: 209 E. Main
- Current Name: Vacant
- Previous Name: Boyet’s Jewelry
- Date: 1907
- Type: Two part
- Contributing: Yes
1986 Survey Information
- Address: 209 E. Main
- Name: Colony Mall
- Date: 1900
- Block: 9
- Lot: 14
- Condition: Good; gutted by fire in 1984; renovated 1984-85
- Description: 2-story brick rectangular commercial structure with flat roof; single bay bas recessed wood and glass entry doors flanked by plate glass windows; fixed lights above awning; 1/1 double-hung windows at second level have limestone lintels; decorative brickwork on facade uses protruding haders and stretchers and corbeled dentils; interior of second floor is supponed by independent steel frame structure not attached to walls.
- Significance: Shown on 1912 Sanborn Fire Insurance Map as 2-story brick with frame awning.
215 E Main
/imgs/215_E_Main_1.jpg)
/imgs/215_E_Main_2.jpg)
/imgs/215_E_Main_3.jpg)
/imgs/215_E_Main_4.jpg)
/imgs/215_E_Main_5.jpg)
/imgs/215_E_Main_6.jpg)
/imgs/215_E_Main_7.jpg)
/imgs/215_E_Main_8.jpg)
2010 Survey
Click here to access the 2010 Survey Form.
2007 National Register Information
- Address: 215 E. Main
- Name: Commercial Bank of Nacogdoches
- Previous Name: Was site of EA Blount Building (1907), but this was demolished
- Date: 1972
- Type: Contemporary
- Contributing: No
In 1901, the Commercial National Bank of Nacogdoches opened at the corner of East Main and Church Streets, in a brick building designed by Dietrich Rulfs. The bank was founded by a diverse group of “out of town” investors, including T. J. Williams of Beaumont, Pete and H. H. Youree of Shreveport, W. B. Chew and James A. Baker of Houston, and R. S. Lovett, the president of the Southern Pacific Railroad. In 1902, a prominent Nacogdoches citizen named Eugene A. Blount purchased the controlling interest from the founders. Only five years later, following the fire of 1907, Blount relocated the bank into the E.A. Blount Building at 215 East Main. In 1910, the Commercial National Bank re-organized under the State Guaranty System (precursor of the Federal Deposit Insurance Company, 1933), changing its name to Commercial Guaranty State Bank. With F. Hal Tucker as cashier, Blount ran the bank until his death in 1914. He was succeeded as president of the bank by his son, Eugene H. Blount. Later bank presidents included Thomas E. Baker (1928-1945) and Thomas W. Baker (1945). As late as 1951, the Commercial National Bank was still located in the Blount Building, and in fact celebrated their golden anniversary at this location with a open house.
The growth of the bank over time clearly reflected the fortunes of Nacogdoches as a whole. For example, in October 1901, the original amount of deposits totaled $15,580. In only one year, this amount reached $104,620. By 1921, the bank held eight times as much money, with 815,630. The Depression had an effect on the deposits, and the bank showed a loss in the 1930s. However, the war effort and subsequent recovered allowed the bank to prosper, reaching almost $2 million by 1941 ($1,812,940). As Nacogdoches reached the decade of the 1950s, the bank yet again exponential expansion, and by 1950, deposits totaled $6,774,005.
In 1961, after such an intense period of growth, the bank was in dire need of improved facilities. For a short while, it was moved into a temporary home in the Old Herald Building on North Fredonia. Improvements were made to the original building, including the addition of 1,074 feet of floor space to the building lobby (which had originally covered only 884 feet, and was thus expanded to 1,696 feet). In an effort to create a distinctive and luxurious interior, the new building was installed with Swedish green Cippolino marble, walnut paneling, colonial walnut furniture, and heavy piled wool carpeting, and antique-brass chandeliers. Other new features included: an increased supply of lock boxes, coupon booths, customer parking, private offices, a coffee bar, and background music by Magnatronics of New York. Part of the new bank building was a crypt, or time capsule, in which various pieces of Nacogdoches history and memorabilia were to be placed for “prosperity.” These took the form of newspaper articles, pictures and recorded radio programs. When the new bank opened in April 1961, it was to great fanfare and large audiences (at least 4,000 people attended the grand opening). The concept behind the 1961 building, decorated by Mrs. Jean Baker and George Keith of Houston, was a return to the “atmosphere of colonial times, when Nacogdoches was a dominant center of culture, education, statesmanship, and leadership in the state. In the architectural style and interior decor, the bank has followed a pattern which fits the atmosphere of the town an (sic) emphasizes the beauty and simple grace which evolved as civilization was carved from the wilderness.The bank has, in effect, taken the Nacogdoches University Building, as the epitome of constructive thinking in the days of Nacogdoches’ great period of growth and used that era for its inspiration.”
In 1971, about one-half of a square block at East Main and North Fredonia was set for demolition to make room for a new banking facility, patio and garden space. The vast expansion effort included the neighboring lots, once the site of the Swift Brothers and Smith Drug Store, and E.C. Bass Department Store. The demolition of the required area was a massive undertaking expected to take five months. The construction of the new bank was one of the largest construction projects ever to take place in the downtown area. In 1972, the bank occupied its new building, part of which had been the original site of the Old Stone Fort. After a fire in 1984, the bank further expanded to include the property that had been Stripling’s Drug Store. A “modem” drive-through motor bank was also built at 805 South Street.
The current building, located on the north side of the plaza principal, remains true to the 1971 design. With classical massing and inflections, the Commercial National Bank references the Post Office and Federal building, which is located directly across Main Street. The exterior of the bank, faced in red brick is divided into nine bays. Three of these bays are marked by expansive arched windows (nonoperable), with alternating blank bays. The overall rhythm reads as a-b-aa-b-aa-b-a, with “b” representing a window bay and “a” representing a blank bay. Each bay is demarcated by abstracted, squared, white pilaster. The blank bays are adorned only with a single-course. Brick ornament suggesting an outline of an arched window with a lantern mounted within. The building is capped by simplified entablature.
1986 Survey Information
- Address: 215 E. Main
- Name: Commercial National Bank
- Date: 1930-50
- Block: 9
- Lot: 15-A and 17
- Condition: Excellent; west section gutted by fire in 1984 and reconstructed
- Description: 2-story rectangular brick commercial structure with flat roof; 3-bay with colossal romanesque arches framing entry and windows; cast stone pilasters are separated by blind arches; case stone cornice; large stagecoach lamp-style light.
- Significance: Site of Old Stone Fort; RTHL (Recorded Texas Historic Landmark) marker for Old Stone Fort and granite marker for Old San Antonio Road by the Daughters of the American Revolution.
223 W Main
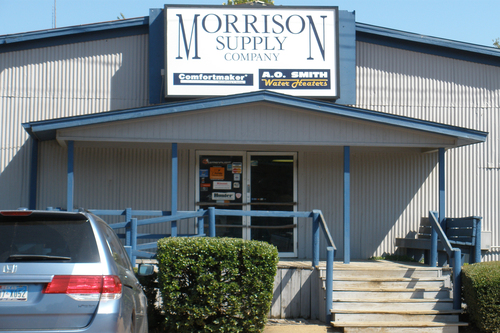
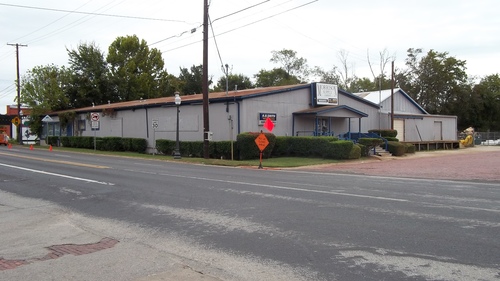
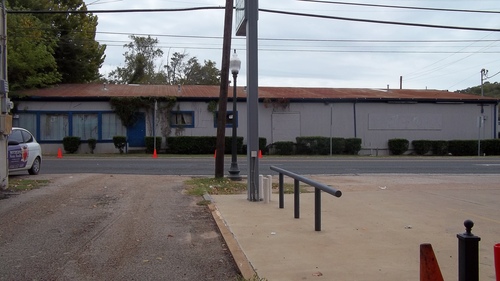
2010 Survey
Click here to access the 2010 Survey Form.
2007 National Register Information
- Address: 223 W. Main
- Current Name: Morrison Supply Company
- Previous Name: American Supply Company
- Date: 1975
- Type: Industrial
- Contributing: No
300 E Main
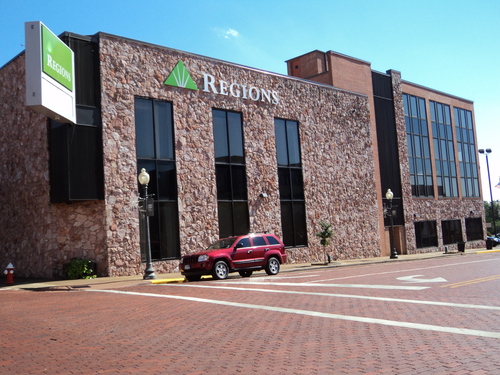
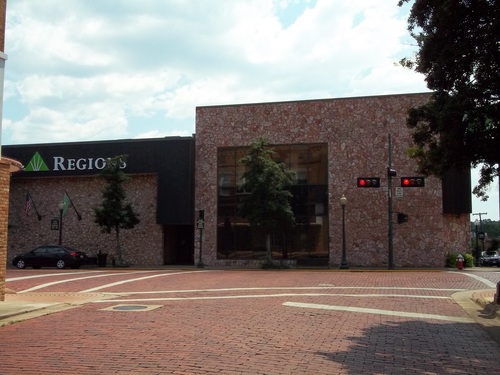
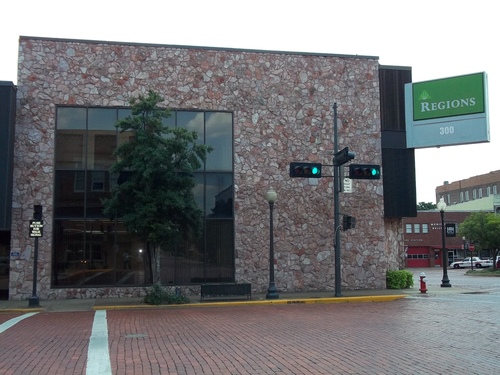
2010 Survey
Click here to access the 2010 Survey Form.
2007 National Register Information
- Address: 300 E. Main
- Name: Regions Bank Stone Fort
- Previous Name: Since 1919, site of Stone Fort Bank; previously housed Farmer’s and Merchants bank (merger 1919).
- Date: 1965
- Type: Contemporary
- Contributing: No
1986 Survey Information
- Address: 300 E. Main
- Name: Stone Fort National Bank
- Block: 15
- Lot: 1-5
- Condition: Excellent
- Description: 1-1/2 story and 2-story rectangular rock veneer commercial structure with flat roof; plate glass windows and doors.
305 E Main
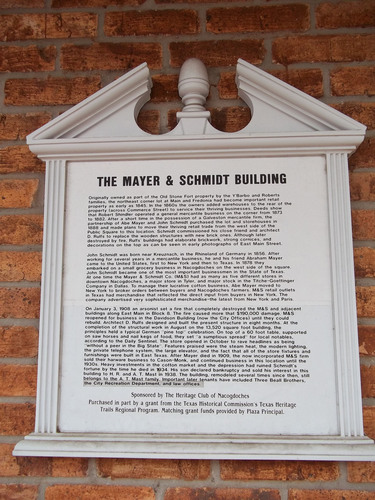
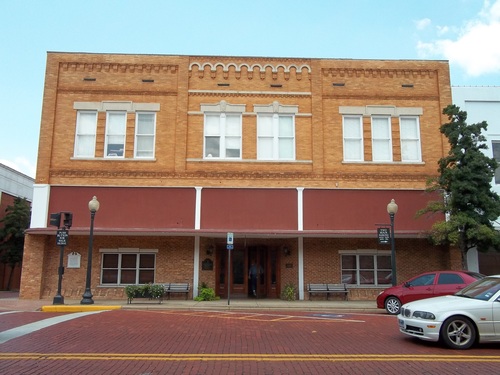
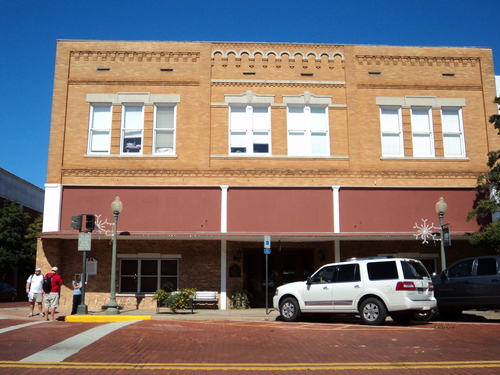
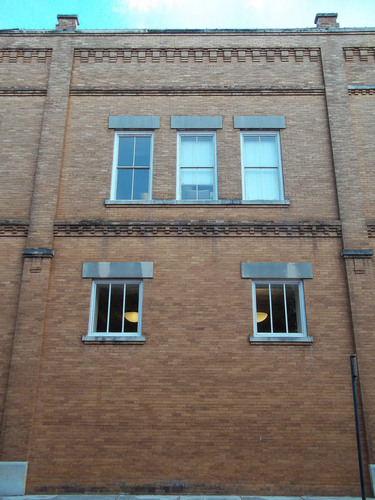
2010 Survey
Click here to access the 2010 Survey Form.
2007 National Register Information
- Address: 305 E. Main
- Name: Adams, Belanger, Atherton & Lostracco (attorneys)
- Previous Name: Mayer & Schmidt
- Date: 1908
- Type: Two part
- Contributing: Yes
1986 Survey Information
- Address: 305 E. Main
- Name: City of Nacogdoches Recreation Center
- Date: 1920
- Block: 8
- Lot: 9
- Condition: Good
- Description: 2- and 3-story rectangular brick commercial structure with flat roof; stuccoed facade; north wall has 2/2 double-hung windows, decorative banding on protruding headers, and corbeled dentils; street level has plate glass windows and doors.
- Significance: Shown on 1912 Sanborn Fire Insurance Map as 2-story brick with frame awning on south side; elevator at rear; used as clothes store and grocery.
311 E Main
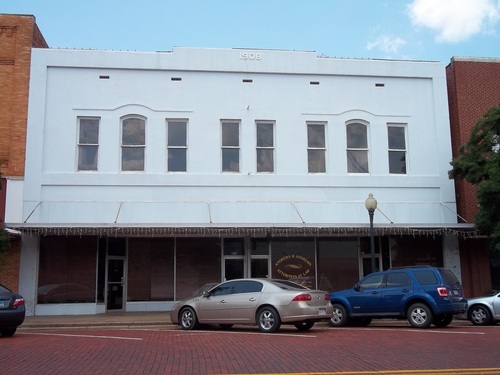
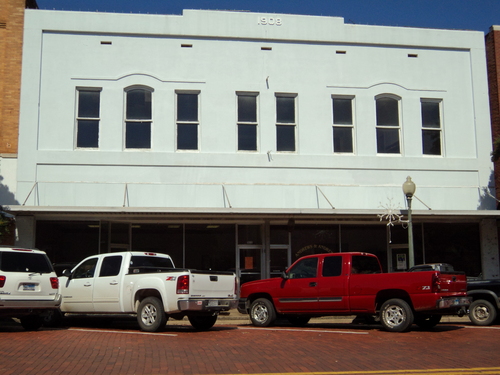
2010 Survey
Click here to access the 2010 Survey Form.
2007 National Register Information
- Address: 311 E. Main
- Name: Andrews & Andres Attorney at Law
- Date: 1908
- Type: Two part
- Contributing: Yes
1986 Survey Information
- Address: 311 E. Main
- Name: B. White Company
- Date: 1908
- Block: 8
- Lot: 10
- Condition: Good; some alterations
- Description: 2-story rectangular masonry structure with flat roof; stuccoed facade with metal awning; first floor has metal and plate glass windows and doors; second level has 1/1 double-hung windows with decorative band above; stepped parapet is marked “1908”.
- Significance: Shown on 1912 Sanborn Fire Insurance Map as 2-story brick with frame awning, second floor is iron clad; used as dry goods store.
312 E Main
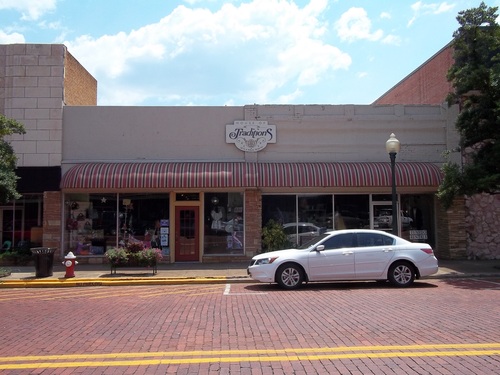
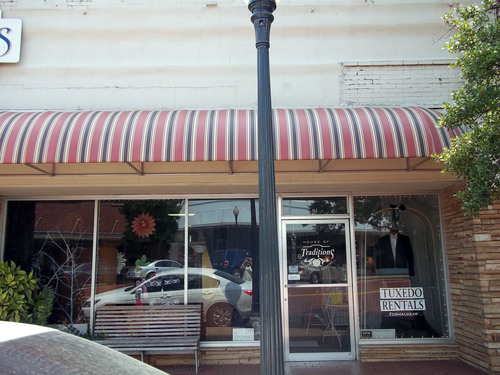
2010 Survey
Click here to access the 2010 Survey Form.
2007 National Register Information
- Address: 312 E. Main
- Name: House of Traditions
- Date: 1900
- Type: One part
- Contributing: No
Constructed in 1900, these two neighboring buildings (312 and 314 E. Main have the same NR 2007 description) represent a typical example of modest one-part commercial blocks, significantly altered. Both buildings are constructed and clad in brick, though the original surface material and architectural details have been obscured by a man-made stone cladding at the storefront level, and a layer of stucco applied to the area above the transom windows. The storefronts of both buildings have been modernized, and now feature aluminum-framed plate glass windows and off-set single door entrances. Although the mass and form of both of these buildings are recognizable as historic, the application of nonhistoric materials and the obliteration of any existing architectural embellishments have rendered these non-contributing elements to the historic district.
312 W Main
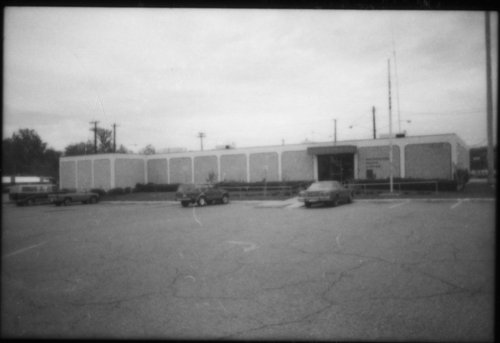
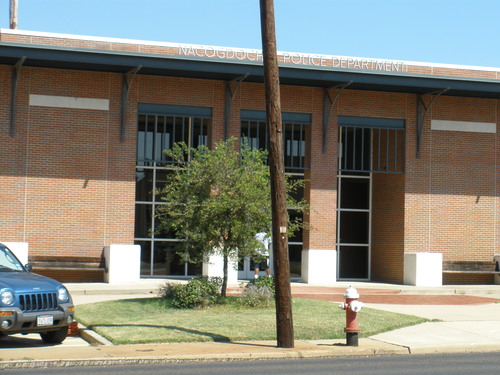
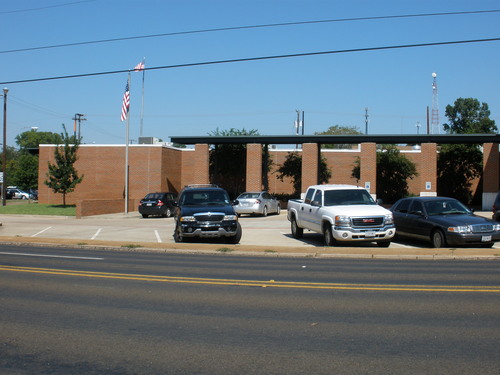
2010 Survey
Click here to access the 2010 Survey Form.
2007 National Register Information
- Address: 312 W. Main
- Name: Nacogdoches Police Dept.
- Previous Name: Nacogdoches Police Dept.
- Date: 2004
- Type: Contemporary
- Contributing: No
1986 Survey Information
- Address: 305 E. Main
- Name: City of Nacogdoches Recreation Center
- Date: 1920
- Block: 8
- Lot: 9
- Condition: Good
- Description: 2- and 3-story rectangular brick commercial structure with flat roof; stuccoed facade; north wall has 2/2 double-hung windows, decorative banding on protruding headers, and corbeled dentils; street level has plate glass windows and doors.
- Significance: Shown on 1912 Sanborn Fire Insurance Map as 2-story brick with frame awning on south side; elevator at rear; used as clothes store and grocery.
314 E Main
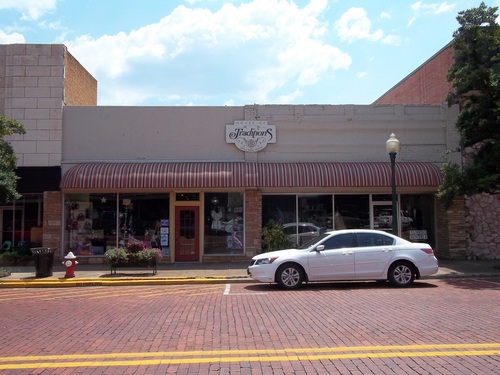
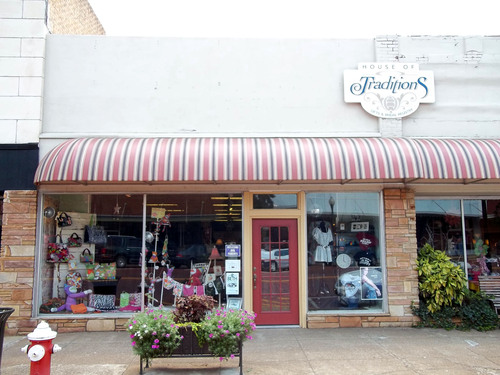
2010 Survey
Click here to access the 2010 Survey Form.
2007 National Register Information
- Address:314 E. Main
- Name:House of Traditions
- Date:1900
- Type:One part
- Contributing:No
Constructed in 1900, these two neighboring buildings (312 and 314 E. Main have the same NR 2007 description) represent a typical example of modest one-part commercial blocks, significantly altered. Both buildings are constructed and clad in brick, though the original surface material and architectural details have been obscured by a man-made stone cladding at the storefront level, and a layer of stucco applied to the area above the transom windows. The storefronts of both buildings have been modernized, and now feature aluminum-framed plate glass windows and off-set single door entrances. Although the mass and form of both of these buildings are recognizable as historic, the application of nonhistoric materials and the obliteration of any existing architectural embellishments have rendered these non-contributing elements to the historic district
316 E Main
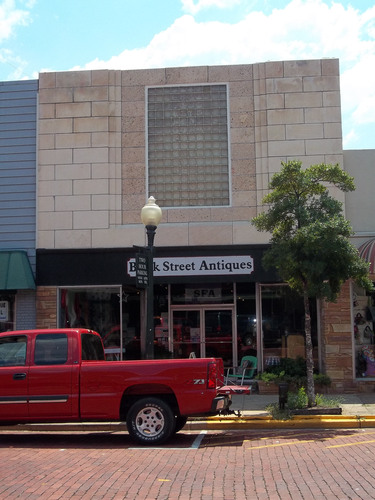
2010 Survey
Click here to access the 2010 Survey Form.
2007 National Register Information
- Address: 316 E. Main
- Name: Brick Street Antiques
- Date: 1900 / 1947
- Type: Two Part
- Contributing: Yes
1986 Survey Information
- Address: 316 E. Main
- Name: Schmidt’s
- Date: 1910
- Block: 15
- Lot: 6 and 7
- Condition: Excellent
- Description: 1-1/2 story rectangular brick commercial structure with flat roof; metal and plate glass doors and display windows are topped by reflective glass at level 2.
- Significance: Shown on 1912 Sanborn Fire Insurance Map as 1-Story brick with frame awnings; used as harness shop.
317 E Main
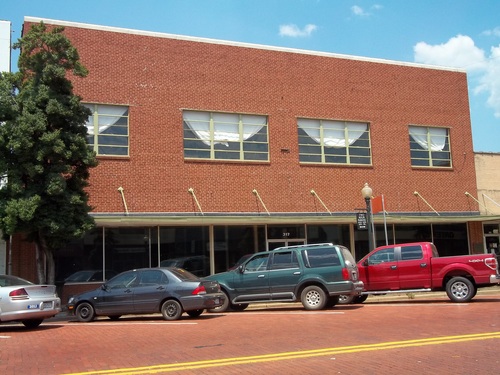
2010 Survey
Click here to access the 2010 Survey Form.
2007 National Register Information
- Address: 317 E. Main
- Name: Cason Monk Hardware
- Date: 1908/1950
- Type: Two part
- Contributing: Yes
1986 Survey Information
- Address: 317 E. Main
- Name: Cason, Monk & Co. Hardware
- Date: 1910
- Block: 8
- Lot: 11
- Condition: Good; altered facade
- Description: 2-story rectangular brick commercial structure with flat roof; metal awning over plate glass windows and doors; metal windows at second level.
- Significance: Shown on 1912 Sanborn Fire Insurance Map as 2-story brick with frame awning; iron shutters at rear, elevator in northeast corner; used as hardware store.
317 W Main
2007 National Register Information
- Address: 317 W. Main
- Date: 1925
- Type: One part
- Contributing: Yes
318 E Main
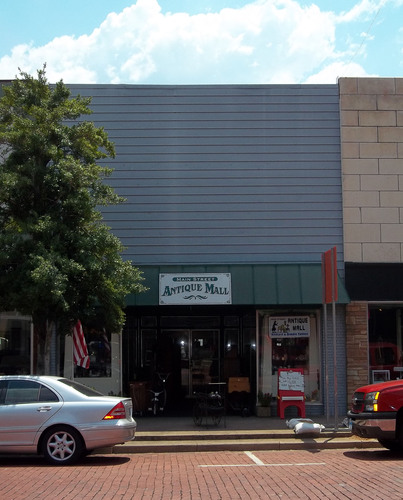
2010 Survey
Click here to access the 2010 Survey Form.
2007 National Register Information
- Address: 318 E. Main
- Name: Main Street Antique Mall
- Date: 1900
- Type: Two part
- Contributing: No
1986 Survey Information
- Address: 318 E. Main
- Name: Greer’s
- Date: 1910
- Block: 15
- Lot: 7-A
- Condition: Fair; some alterations.
- Description: 1-1/2 story rectangular brick commercial structure with flat roof; applied siding covers second level facade; street level facade has inset metal and glass entry doors flanked by plate glass display area; standing seam metal awning.
- Significance: Shown on 1912 Sanborn Fire Insurance Map as 1-story brick with frame awning, divided into four long and narrow shops, office, millinery, confectioner and cigar shop, and barber shop.
320 E Main
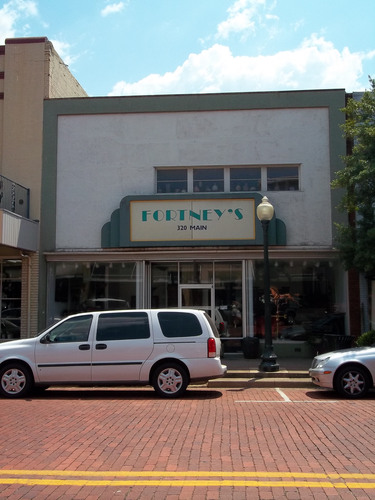
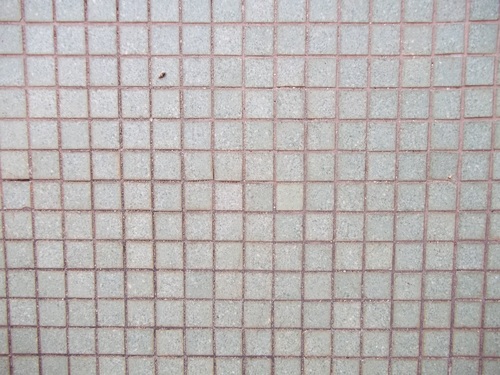
2010 Survey
Click here to access the 2010 Survey Form.
2007 National Register Information
- Address: 320 E. Main
- Name: Fortney’s
- Date: 1906/1940
- Type: Two part
- Contributing: Yes
1986 Survey Information
- Address: 320 E. Main
- Name: Murphy Shoe Repair
- Date: 1910
- Block: 15
- Lot: 8
- Condition: Fair; some alterations.
- Description: 1-1/2 story brick rectangular commercial structure with flat roof; corrugated sheet metal applied to second level facade, which has four 1/1 fixed sashes; street level has inset metal and glass entry doors flanked by plate glass display windows.
321 E Main
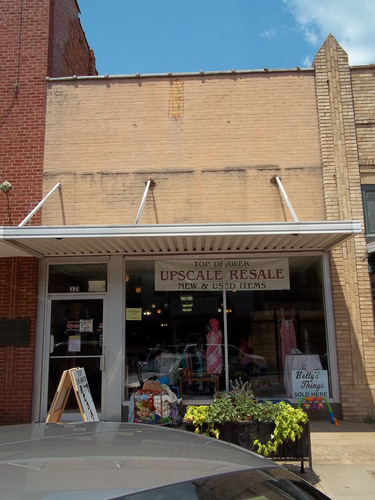
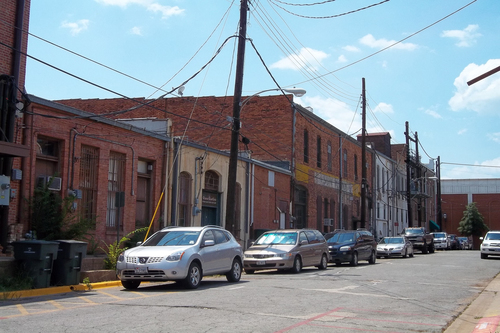
2010 Survey
Click here to access the 2010 Survey Form.
2007 National Register Information
- Address: 321 E. Main
- Name: Top Drawer Resale
- Date: 1908
- Type: One part
- Contributing: No
1986 Survey Information
- Address: 321 E. Main
- Name: World Finance Corp.
- Date: 1910
- Block: 8
- Lot: 12
- Condition: Good; altered facade
- Description: 1-story rectangular brick commercial structure with flat roof; plate glass windows and doors; applied wood siding on awning and facade.
- Significance: Shown on 1912 Sanborn Fire Insurance Map as 1-Story brick with frame awning; used as restaurant.
321 W Main
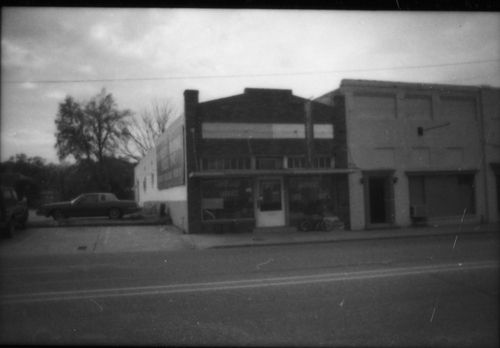
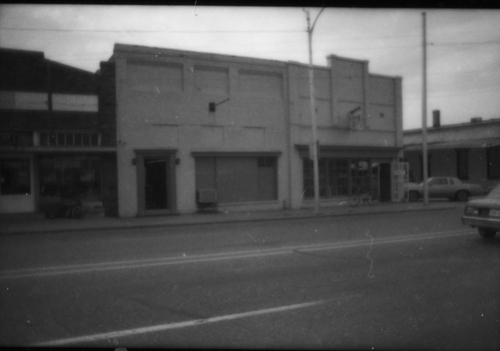
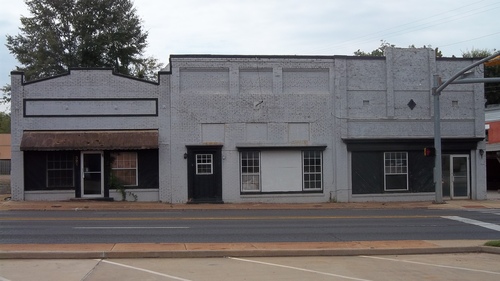
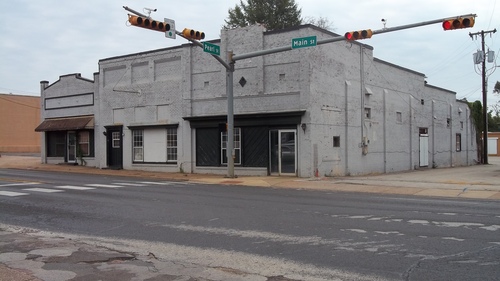
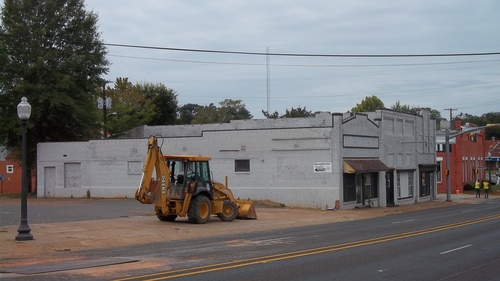
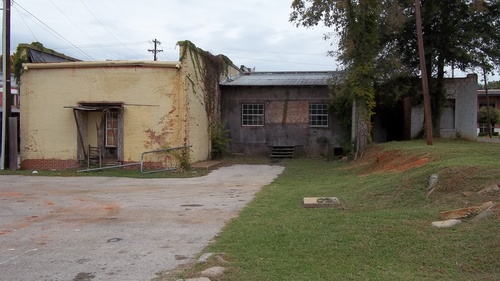
2012 Survey
This structure was demolished by the County of Nacogdoches in mid-October 2012. Click here to access the 2012 Survey Form.
2007 National Register Information
- Address: 321 W. Main
- Name: Supergym
- Date: 1925
- Type: One part
- Contributing: No
1986 Survey Information
- Address: 321 W. Main
- Name: Super Gym
- Date: 1930-40s
- Block: 12
- Lot: 1-A and 2
- Condition: Fair; entries have been altered
- Description: 2-story masonry; rectangular plan; 3 bays are actually two different structures; decorative brickwork on cornice and inset panels; colonialized entryways and multiple paned windows.
322 E Main
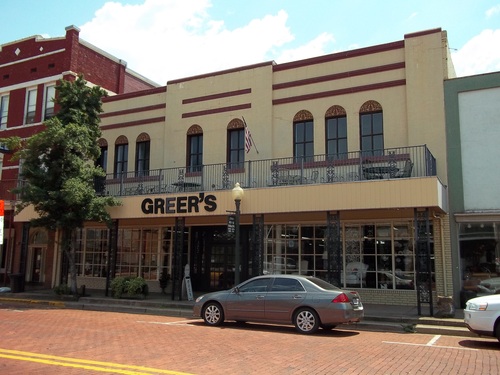
2010 Survey
Click here to access the 2010 Survey Form.
2007 National Register Information
- Address: 322 E. Main
- Name: Greer’s
- Date: 1906
- Type: Two Part
- Contributing: No
1986 Survey Information
- Address: 322 E. Main
- Name: McCrory
- Date: 1910
- Block: 15
- Lot: 9-A
- Condition: Fair; altered
- Description: 2-story rectangular masonry structure with flat roof; street level has plate glass windows and doors; metal awning; second level is stuccoed with 1/1 double-hung windows, inset panels, and corbeled banding.
- Significance: Shown on 1912 Sanborn Fire Insurance Map as a 2-story brick with frame awning; used as a pool room on west side, dry goods on east side.
323 E Main
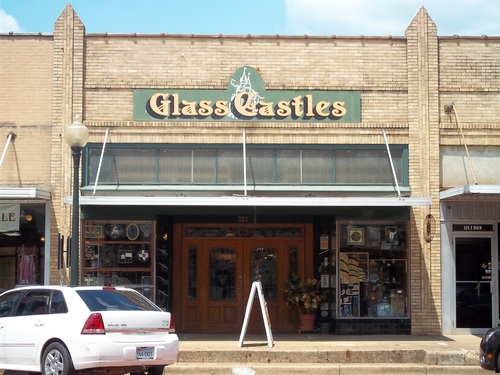
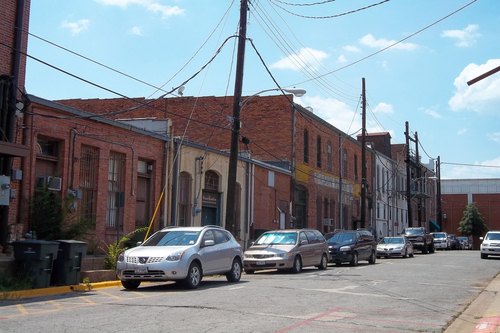
2010 Survey
Click here to access the 2010 Survey Form.
2007 National Register Information
- Address: 323 E. Main
- Name: Glass Castles
- Date: 1908
- Type: One Part
- Contributing: Yes
1986 Survey Information
- Address: 323 E. Main
- Name: Walker’s Department Store
- Date: 1910
- Block: 8
- Lot: 13 and 14
- Condition: Good; altered
- Description: 1-story brick rectangular commercial structure with flat roof; 2-bay; one with inset glass doors, one with plate glass windows and door; metal awnings with fixed frosted glass lights above, stuccoed over on east side; two pointed pilasters separate inset panels with header course below and stretcher courses above; tile coping.
- Significance: Shown on 1912 Sanborn Fire Insurance Map as 1-story brick with frame awning; used as grocery on west; meat market on east, had iron kettle for lard rendering at rear.
325 E Main
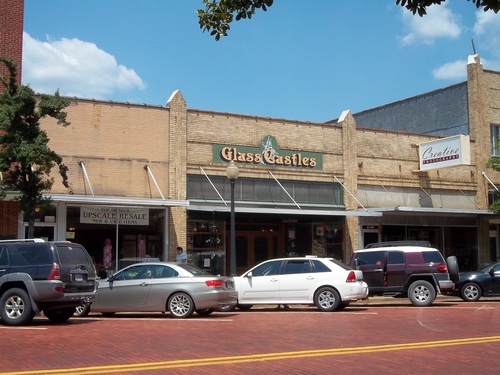
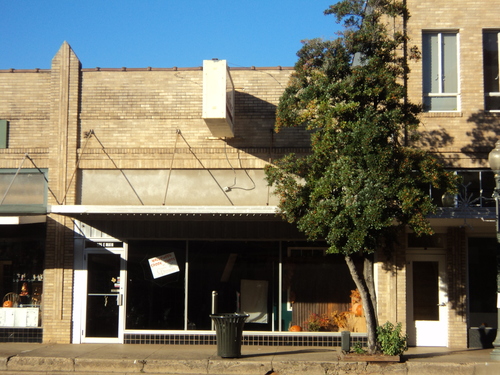
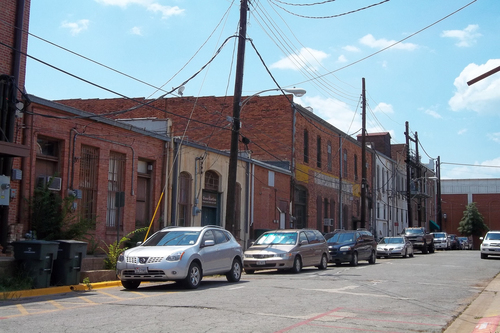
2010 Survey
Click here to access the 2010 Survey Form.
2007 National Register Information
- Address: 325 E. Main
- Name: Creative Photography
- Date: 1908
- Type: One part
- Contributing: Yes
329 E Main
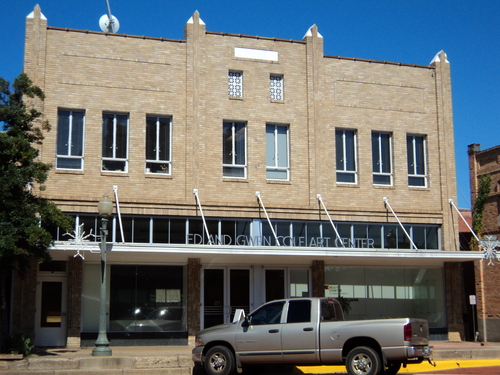
2010 Survey
Click here to access the 2010 Survey Form.
1986 Survey Information
- Address: 329 E. Main
- Name: Cason Building/Sir Knight and Lady Kathryn’s
- Date: 1910
- Block: 8
- Lot: 15 and 16
- Condition: Good; some alterations
- Description: 2-1/2 story brick rectangular commercial structure with flat roof; stepped parapet marked “Cason”; street level, 2 bays, has plate glass windows and doors; wood awning; second level has metal casement windows; pilasters with pointed, chamfered tops flank panels of header courses and two inset metal screens; tile coping.
- Significance: Shown on 1912 Sanborn Fire Insurance Map as 2-story brick with frame awning; used as dry goods and clothiers on west, grocery on east; second floor was opera house.
330 E Main
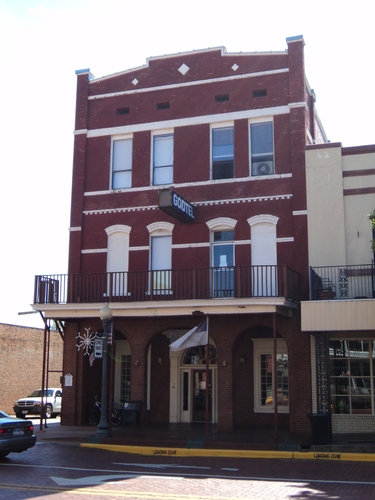
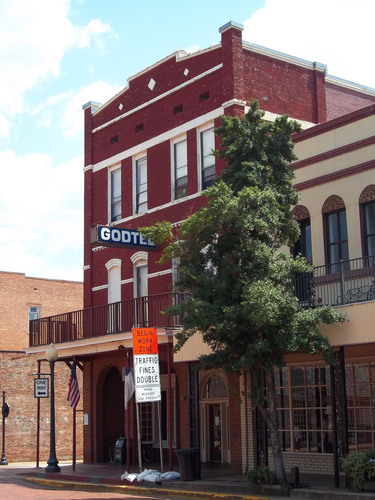
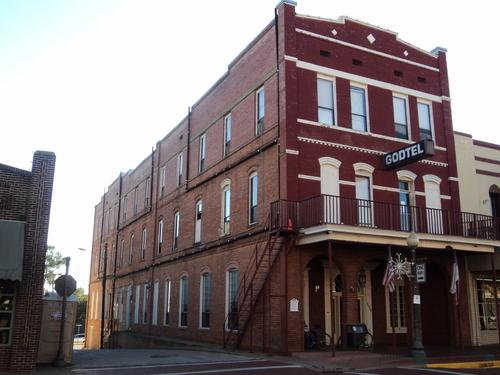
2010 Survey
Click here to access the 2010 Survey Form.
2007 National Register Information
- Address: 330 E. Main
- Name: Godtel
- Previous Name: Redland Hotel
- Date: 1906
- Type: Two part
- Contributing: Yes
1986 Survey Information
- Address: 330 E. Main
- Name: Godtel Ministry
- Date: 1910
- Block: 15
- Lot: 9
- Condition: Fair
- Description: 3-story rectangular brick commercial structure with stepped facades, flat roof; 2/2 and 1/1 double-hung windows have segmental arches at levels 1 and 2; decorative concrete band/lintel at level 3; contrasting colored brick used to accent front facade arches and decorative bands; recessed entry is protected by three romanesque arches and one-story panel roof supported by plain pipe columns; entry door has corbeled cornice with dentils, sidelights, and fanlight with tracery; windows flanking entry have double 12-light outward-opening sashes with operating interior screens; some side windows on level 1 and 16/1 double-hung; tile coping.
- Significance: Was Redland Hotel during the 1970s; shown on the 1912 Sanborn Fire Insurance Map as the “New Murphy Hotel”, a 2-story brick structure with ell at rear housing a sample room, kitchen, and dining room.
400 E Main
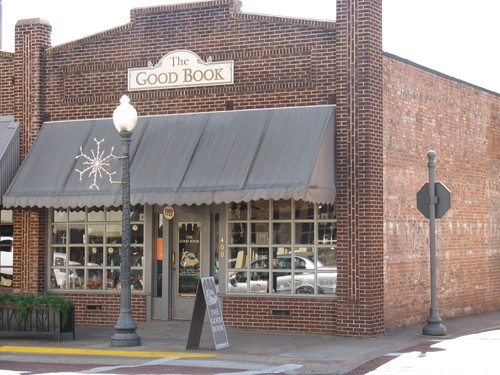
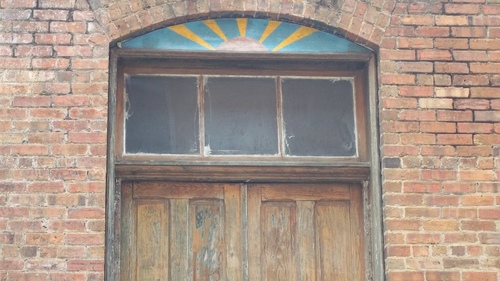
2010 Survey
Click here to access the 2010 Survey Form.
2007 National Register Information
- Address: 400 E. Main
- Name: Good Book
- Date: 1906
- Type: One part
- Contributing: Yes
1986 Survey Information
- Address: 400 E. Main
- Name: Small Fry’s
- Date: 1910
- Block: 16
- Lot: 1
- Condition: Good
- Description: 1-story rectangular brick commercial structure with flat roof; face brick facade; common brick side walls; glass panel entry door with side lights; multipane display windows; fabric awning; decorative panel above awning is outlined with protruding headers.
- Significance: Shown on 1912 Sanborn Fire Insurance Map as a 1-story brick structure with frame awning; used as a grocery.
401 E Main
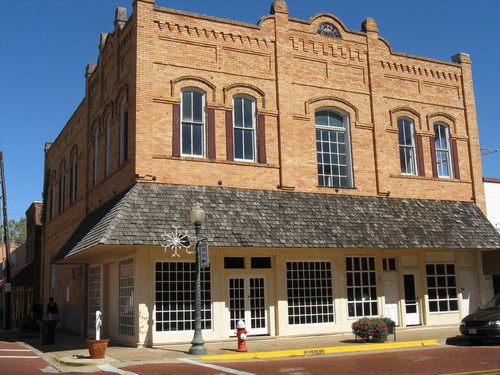
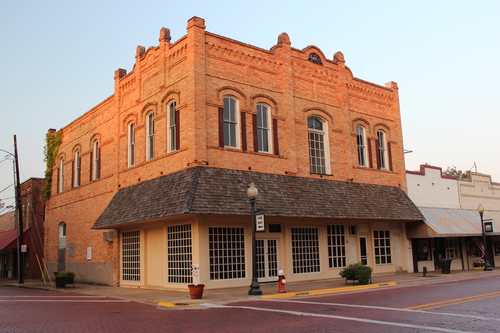
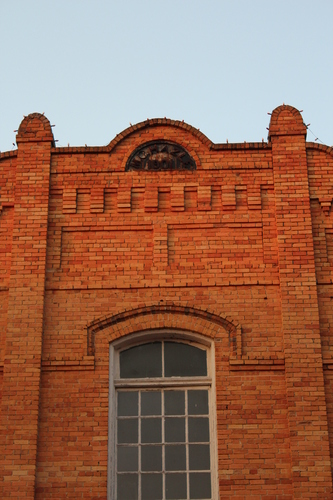
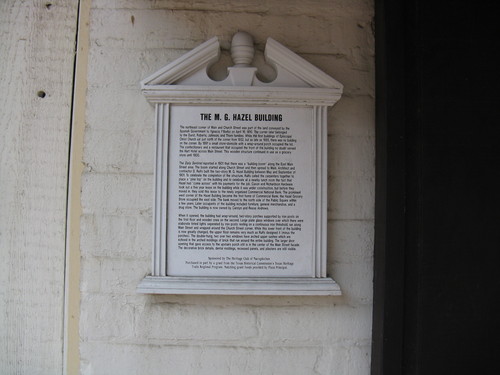
2010 Survey
Click here to access the 2010 Survey Form.
2007 National Register Information
- Address: 401 E Main
- Name: Vacant
- Previous Name: MG Hazle
- Date: 1901
- Type: One part
- Contributing: Yes
1986 Survey Information
- Address: 401 E. Main
- Name: Sullivan Jewelry/McLain’s
- Date: 1901
- Block: 7
- Lot: 8
- Condition: Good; numerous alterations.
- Description: 2-story brick rectangular commercial structure with flat roof; parapet is marked “M.C. Hazle 1901”; first level heavily altered with wood and glass doors and windows; shingle awning; second level has 2/2 double-hung windows with arched upper sash; segmental arches have compound archivolts; decorative string courses, panels, dentils; north facade has curvilinear gable.
- Significance: Known as the M.C. Hazle Building, location of Hazle Department Store; shown on the 1912 Sanborn Fire Insurance Map as a 2-story brick structure with frame awning wrapping around south and west facade, used as furniture store.
401 W Main
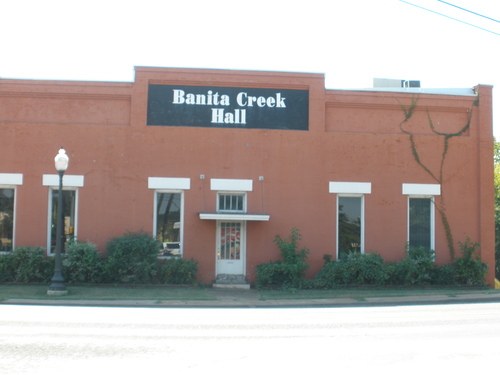
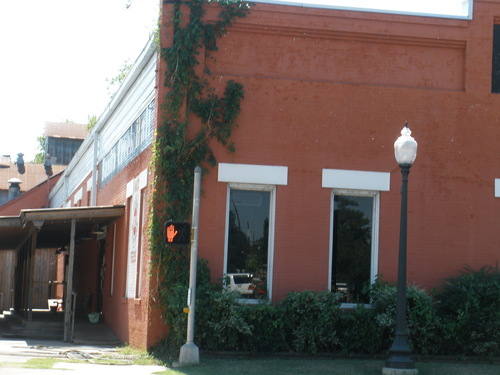
2010 Survey
Click here to access the 2010 Survey Form.
2007 National Register Information
- Address: 401 W. Main
- Name: Banita Creek Hall
- Date: 1925
- Type: One part
- Contributing: Yes
402 E Main
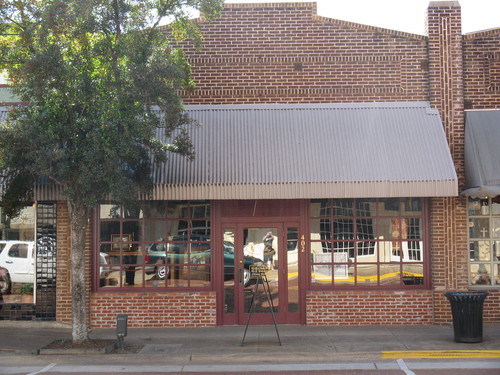
2010 Survey
Click here to access the 2010 Survey Form.
2007 National Register Information
- Address: 402 E. Main
- Date: 1906
- Type: One part
- Contributing: Yes
1986 Survey Information
- Address: 402 E. Main
- Name: King’s Smart Mart
- Date: 1910
- Block: 16
- Lot: 1
- Condition: Good
- Description: 1-story rectangular brick structure with flat roof; sheet metal cornice; recessed entry with plate glass windows and door.
- Significance: Shown on the 1912 Sanborn Fire Insurance Map as a 1-story brick structure with frame awning; used as a bay and feed store.
403 E Main
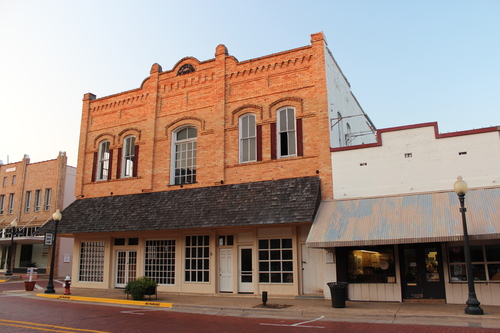
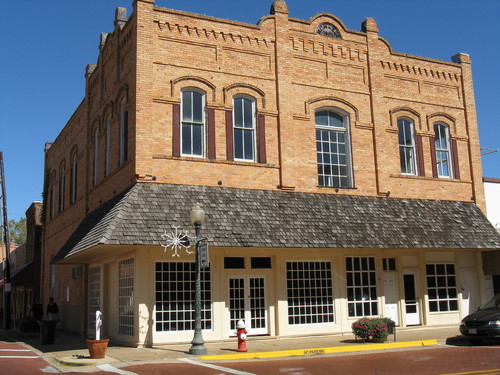
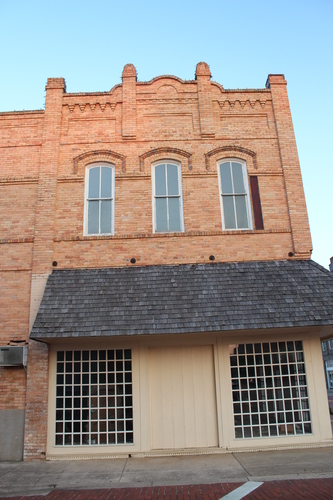
2010 Survey
Click here to access the 2010 Survey Form.
2007 National Register Information
- Address: 403 E. Main
- Name: Vacant
- Previous Name: MG Hazle
- Date: 1901
- Type: One part
- Contributing: Yes
1986 Survey Information
- Address: 403 E. Main
- Name: Sullivan Jewelry/McLain’s
- Date: 1901
- Block: 7
- Lot: 8
- Condition: Good; numerous alterations.
- Description: 2-story brick rectangular commercial structure with flat roof; parapet is marked “M.C. Hazle 1901”; first level heavily altered with wood and glass doors and windows; shingle awning; second level has 2/2 double-hung windows with arched upper sash; segmental arches have compound archivolts; decorative string courses, panels, dentils; north facade has curvilinear gable.
- Significance: Known as the M.C. Hazle Building, location of Hazle Department Store; shown on the 1912 Sanborn Fire Insurance Map as a 2-story brick structure with frame awning wrapping around south and west facade, used as furniture store.
404 E Main
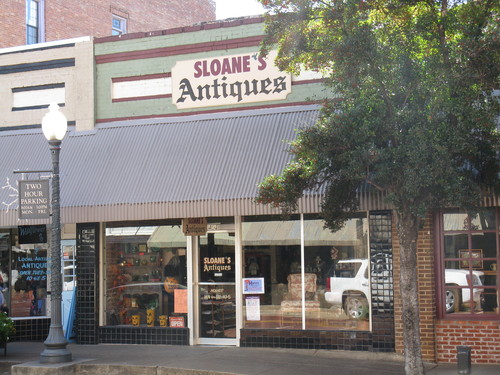
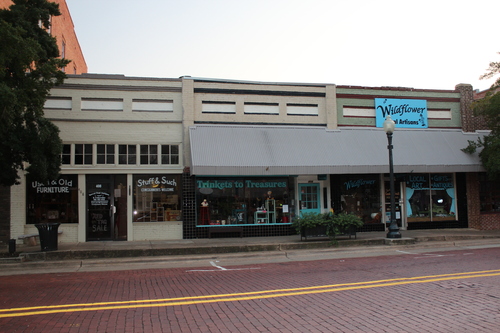
2010 Survey
Click here to access the 2010 Survey Form.
1990 National Register Information
- Address: 404 E. Main
- Name: House of Versailles
- Date: 1900
- Type: One part
- Contributing: Yes
1986 Survey Information
- Address: 404 E. Main
- Name: Fashion Shop
- Date: 1910
- Block: 16
- Lot: 2
- Condition: Fair
- Description: 1-story rectangular brick commercial structure with flat roof; plate glass windows and doors; wood awning; applied glazed tile and metal facade; cast aluminum vine motif trim.
- Significance: Shown on the 1912 Sanborn Fire Insurance Map as a 1-story brick with frame awning; used as a grocery.
405 E Main
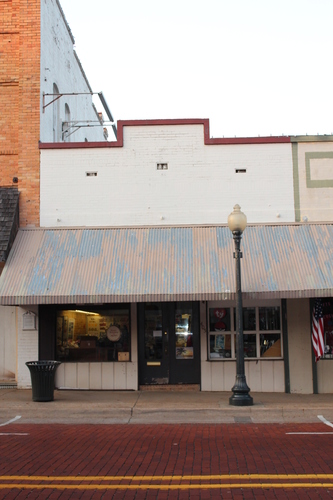
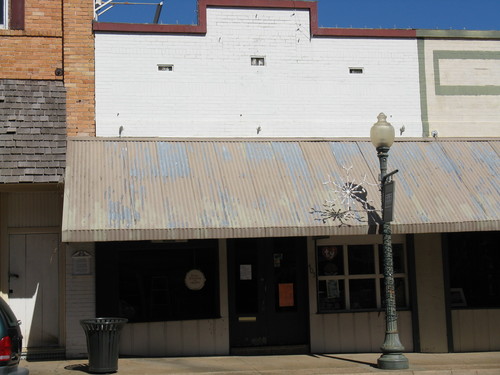
2010 Survey
Click here to access the 2010 Survey Form.
2007 National Register Information
- Address: 405 E. Main
- Current Name: Downtown Arts
- Date: 1900
- Type: One part
- Contributing: Yes
1986 Survey Information
- Address: 405 E. Main
- Name: The Sewtique
- Date: 1915
- Block: 7
- Lot: 8-B
- Condition: Good
- Description: 1-story rectangular brick commercial structure with flat roof; stepped facade identical to 407 and 409 Main St East; double glass panel and wood entry doors flanked by plate glass windows; metal awning common with 407 East Main.
- Significance: Added to 1912 Sanborn Fire Insurance Map; therefore, constructed after 1912; shown as 1-story brick building with frame awning; used as grocery.
406 E Main
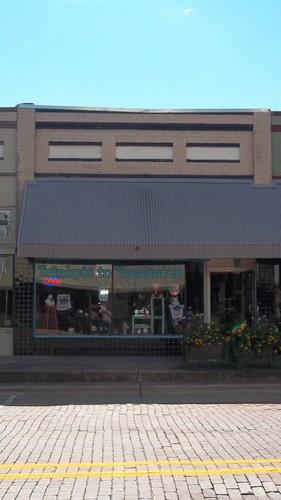
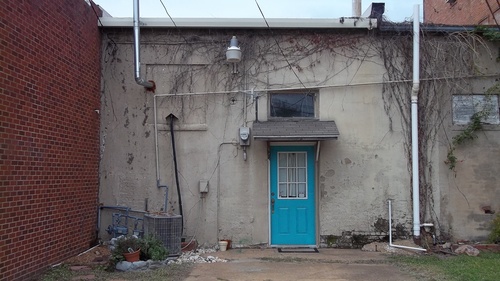
2010 Survey
Click here to access the 2010 Survey Form.
2007 National Register Information
- Address: 406 E. Main
- Name: Lite Fare
- Date: 1900
- Type: One part
- Contributing: Yes
1986 Survey Information
- Address: 406 E. Main
- Name: Master’s Touch
- Date: 1910
- Block: 16
- Lot: 3
- Condition: Fair; altered
- Description: 1-story rectangular brick commercial structure with flat roof; plate glass windows; replacement entry door with 9 lights; wood awning; applied glazed tile and metal covering as facade.
- Significance: Shown on 1912 Sanborn Fire Insurance Map as a 1-story brick structure with frame awning; vacant in 1912.
407 E Main
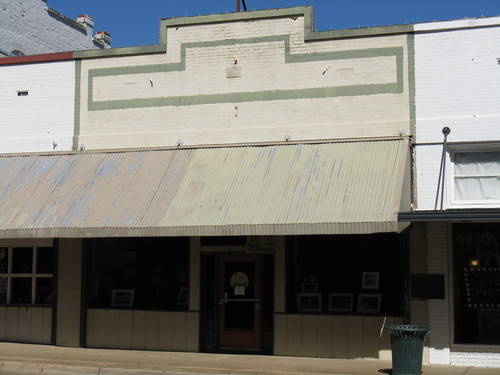
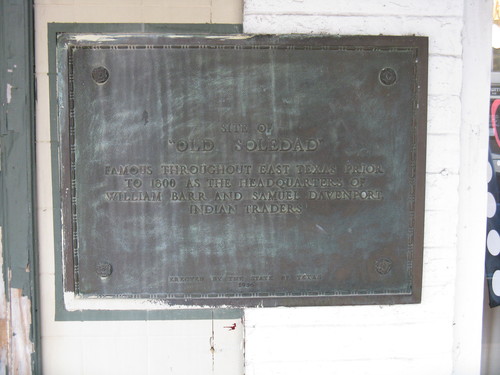
2010 Survey
Click here to access the 2010 Survey Form.
2007 National Register Information
- Address: 407 E. Main
- Name: Art on Main
- Date: 1900
- Type: One part
- Contributing: Yes
1986 Survey Information
- Address: 407 E. Main
- Name: The Treasure Trove
- Date: 1915
- Block: 7
- Lot: 8-A
- Condition: Good; altered
- Description: 1-story rectangular brick structure identical to 405 E. Main St except for slightly different treatment of entry and display windows; plaque marks site on location of “Old Soledad,” an Indian trading post.
- Significance: Not shown on 1912 Sanborn Fire Insurance Map; therefore, probably constructed after 1912.
408 E Main
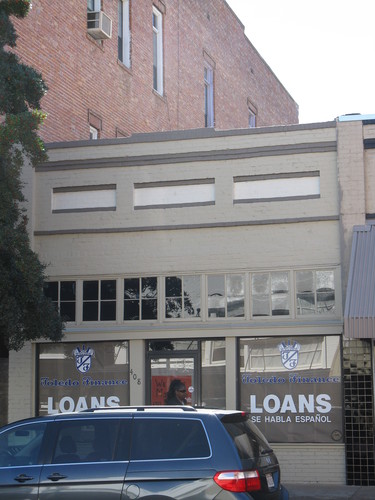
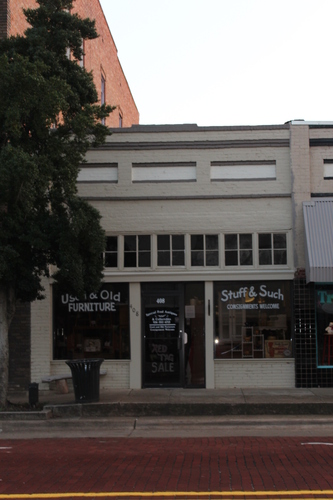
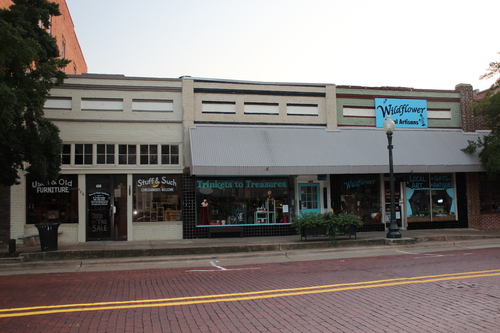
2010 Survey
Click here to access the 2010 Survey Form.
2007 National Register Information
- Address: 408 E. Main
- Name: Toledo Finance
- Date: 1900/1960
- Type: One part
- Contributing: No
1986 Survey Information
- Address: 408 E. Main
- Name: Toledo Finance
- Date: 1910
- Block: 16
- Lot: 4
- Condition: Fair; altered
- Description: 1-story rectangular brick commercial structure with flat roof; applied glazed tile and metal facade; plate glass windows and doors; wooden awning.
- Significance: Shown on 1912 Sanborn Fire Insurance Map as 1-story brick with frame awning; used as grocery.
409 E Main
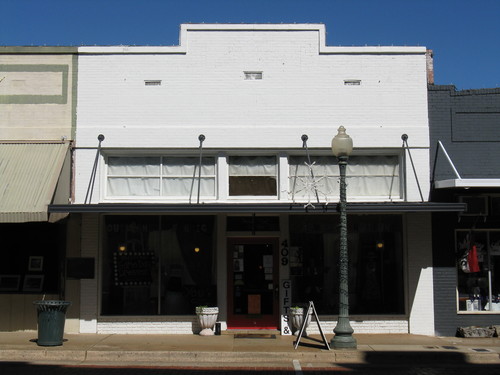
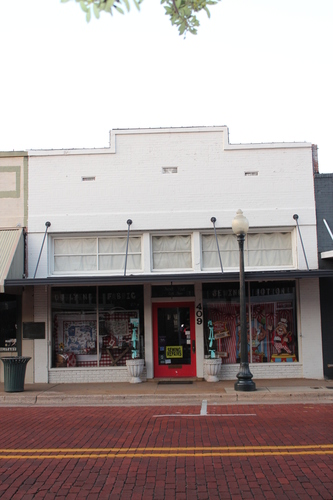
2010 Survey
Click here to access the 2010 Survey Form.
1990 National Register Information
- Address: 409 E. Main
- Name: Diamond Trophy
- Date: 1900
- Type: One part
- Contributing: Yes
1986 Survey Information
- Address: 409 E. Main
- Name: The Seasons
- Date: 1915
- Block: 7
- Lot: 14
- Condition: Good; altered
- Description: 1-story rectangular brick commercial structure with flat roof; one bay with plate glass windows flanking metal and glass door; fixed lights above metal awning; essentially identical to 405 and 407 E. Main St.
- Significance: Not shown on 1912 Sanborn Fire Insurance Map; therefore, probably built after 1912.
411 E Main
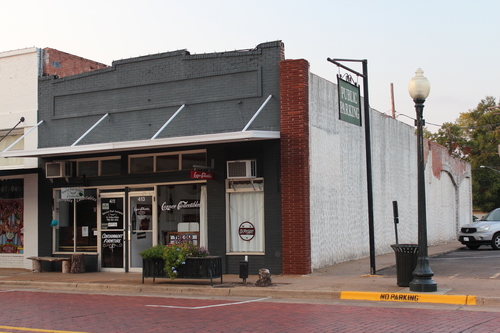
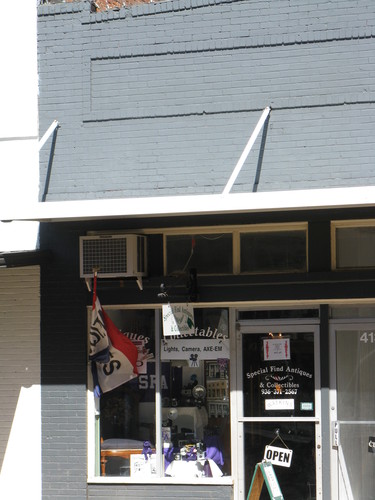
2010 Survey
Click here to access the 2010 Survey Form.
There is no 1986 or NR information on 411, but it is the same structure as 413.
412 E Main
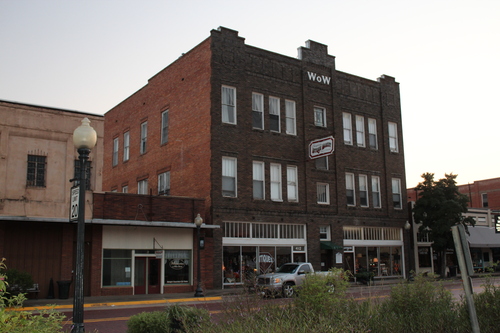
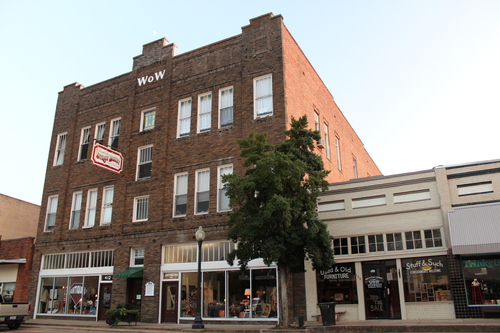
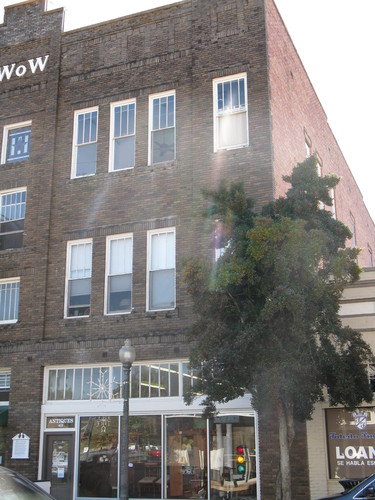
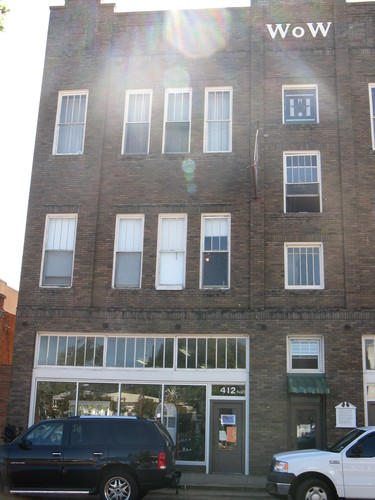
2010 Survey
Click here to access the 2010 Survey Form.
2007 National Register Information
- Address: 412 E. Main
- Name: Woodmen of the World
- Previous Name: Woodmen of the World
- Date: 1923
- Type: Two part
- Contributing: Yes
1986 Survey Information
- Address: 412 E. Main
- Name: Woodman of the World
- Date: 1915
- Block: 16
- Lot: 5
- Condition: Good; recently renovated
- Description: 3-story rectangular brick commercial structure with flat roof; 4/1 double-hung windows with flat arches; red common brick sidewalk; face brick on street facade; plate glass windows and doors at street level have fixed glass ribbon lights above; decorative brickwork includes string courses, corbels, inset panels, pilasters.
- Significance: Not shown on 1912 Sanborn Fire Insurance Map; therefore, probably built after 1912; Woodman of the World is an insurance and fraternal organization; structure is good example of architectural style.
413 E Main
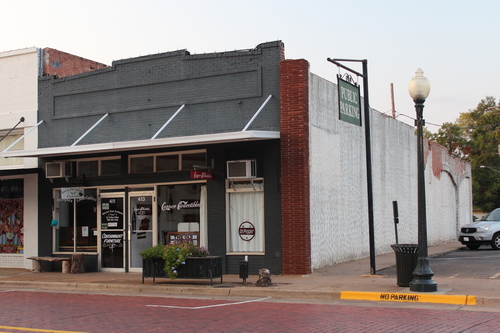
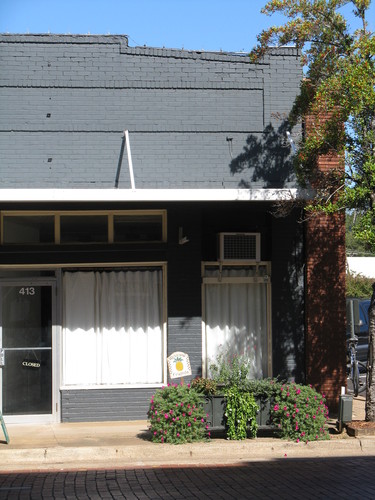
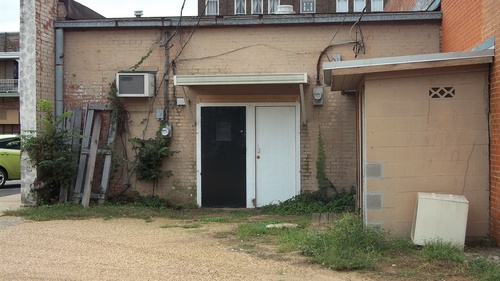
2012 Survey
Click here to access the 2012 Survey Form.
2007 National Register Information
- Address: 413 E. Main
- Name: Sloan’s Antiques
- Date: 1900
- Type: One part
- Contributing: Yes
1986 Survey Information
- Address: 413 E. Main
- Name: Crosslands and Old Town Jeans
- Date: 1915
- Block: 7
- Lot: 14
- Condition: Fair
- Description: 1-story rectangular brick commercial structure with flat roof; metal and glass entry doors and display windows; sheet metal awning; stepped facade; inset panel formed by header course above awning; facade topped by protruding header course; stepped facade on east wall; fixed lights above entry.
- Significance: Not shown on 1912 Sanborn Fire Insurance Map; therefore, probably built after 1912.
418 E Main
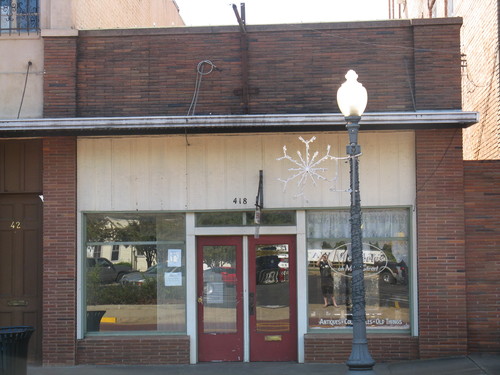
2010 Survey
Click here to access the 2010 Survey Form.
2007 National Register Information
- Address: 418 E. Main
- Name: Memories
- Date: 1955
- Type: One part
- Contributing: Yes
1986 Survey Information
- Address: 418 E. Main
- Name: Singer/Speech and Language Services
- Date: 1920
- Block: 16
- Lot: 5-A
- Condition: Good
- Description: 1-story rectangular brick commercial structure with flat roof; plate glass and metal windows; glass paneled wood entry doors; applied textured brick veneer.
- Significance: Not shown on 1912 Sanborn Fire Insurance Map; there was a frame building with iron cladding on site in 1912; therefore, this structure probably built after 1912.
418 W Main
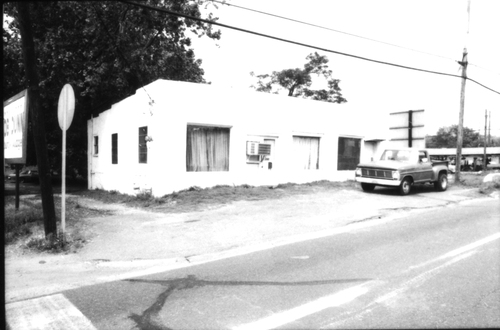
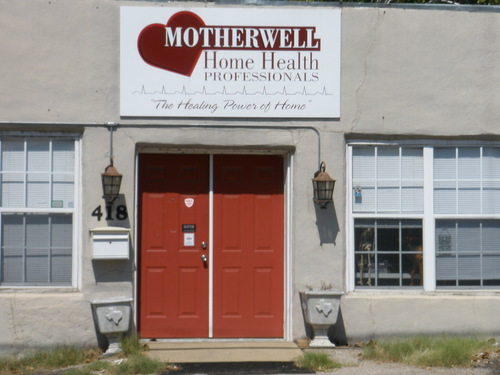
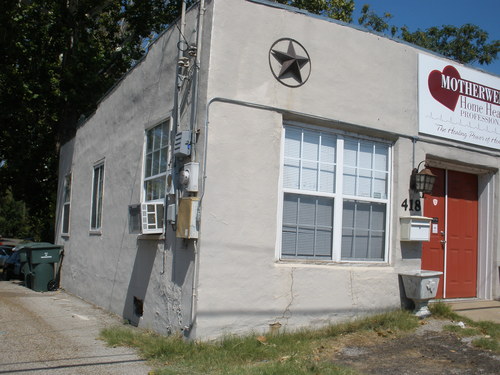
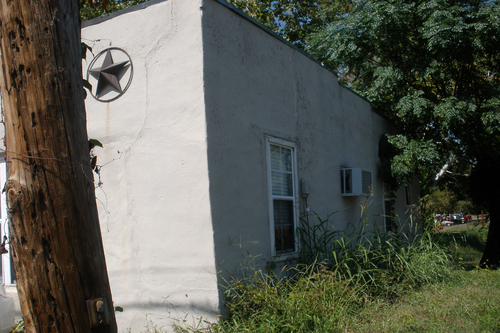
2012 Survey
Click here to access the 2012 Survey Form.
2007 National Register Information
- Address: 418 W. Main
- Date: 1930
- Type: One part
- Contributing: Yes
420 E Main
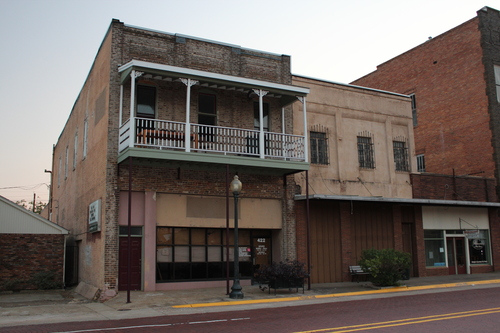
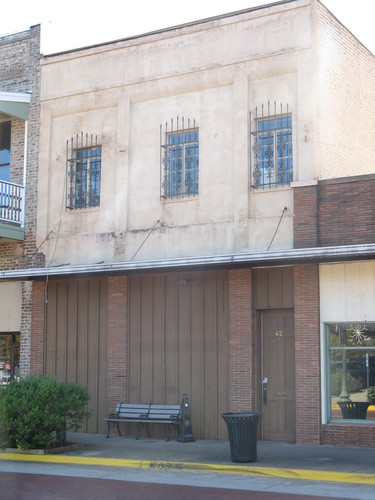
2010 Survey
Click here to access the 2010 Survey Form.
2007 National Register Information
- Address: 420 E. Main
- Date: 1906
- Type: Two part
- Contributing: No
1986 Survey Information
- Address: 420 E. Main
- Name: D. D. Adams Law Offices
- Date: 1900
- Block: 16
- Lot: 5-A
- Condition: Good
- Description: 2-story brick rectangular commercial structure, applied brick and wood siding at street level, stuccoed above; flat roof; new metal awning; metal casement windows on second level are in inset panels.
- Significance: Shown on 1912 Sanborn Fire Insurance Map as 2-story brick with frame awning; used as grocery and bay and feed store.
420 W Main
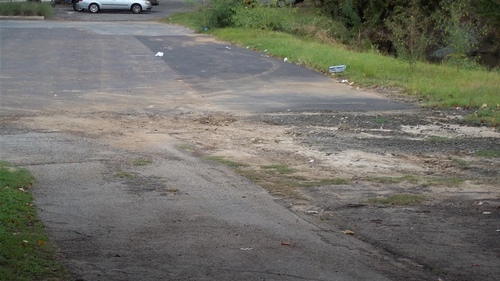
2007 National Register Information
- Address: 420 E. Main
- Date: 1906
- Type: Two part
- Contributing: No
422 E Main
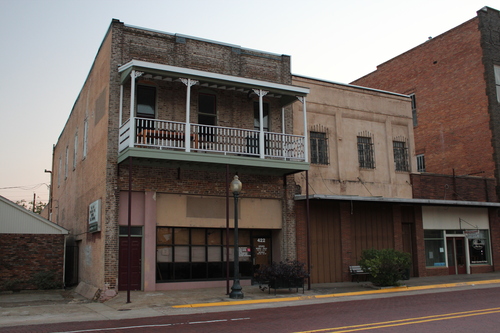
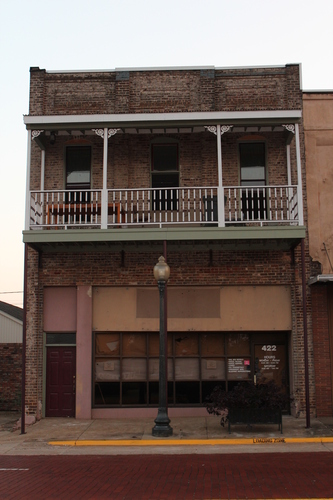
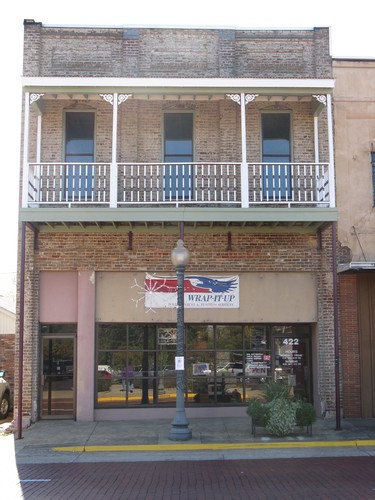
2010 Survey
Click here to access the 2010 Survey Form.
2007 National Register Information
- Address: 422 E. Main
- Name: Wrap it Up
- Date: 1906
- Type: Two part
- Contributing: Yes
1986 Survey Information
- Address: 422 E. Main
- Date: 1890
- Block: 16
- Lot: 6
- Condition: Fair
- Description: 2-story brick rectangular commercial structure with flat roof; 1/1 double-hung windows; segmental arch window openings on north facade; flat arched openings on east facade; pilasters at corners of north facade; 2 stopped pilasters at second level on east facade; plate glass and metal entry door and windows at street level; 1 glass panel door.
422 W Main
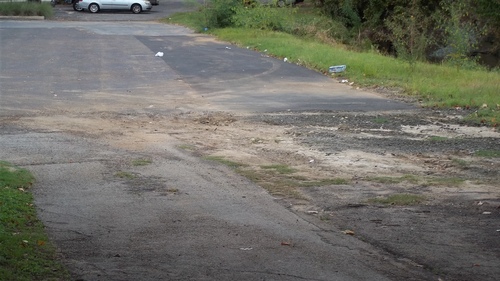
1986 Survey Information
- Address: 422 W. Main
- Name: Nacogdoches Automatic Gas Company
- Date: 1940s
- Block: 43
- Condition: Fair- Good
- Description: 1-story masonry block; rectangular plan; triple string course rear cornice; 4 bays articulated by modest blind pilasters; windows and doors are steel and glass storefront; parking in front of building.
424 E Main
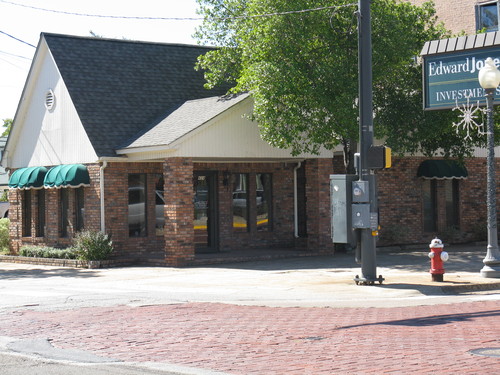
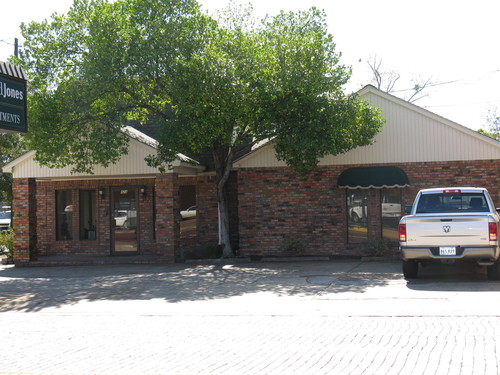
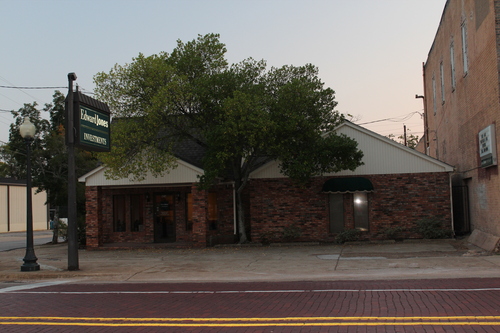
2010 Survey
Click here to access the 2010 Survey Form.
2007 National Register Information
- Address: 424 E. Main
- Name: Edward Jones Investments
- Date: 1980
- Type: Domestic
- Contributing: No
1986 Survey Information
- Address: 424 E. Main
- Date: 1960
- Block: 16
- Lot: 6
- Condition: Excellent
- Description: 1-Story irregular plan brick veneer residential structure with gable composition shingle roof; replacement non-operating windows.
424 W Main
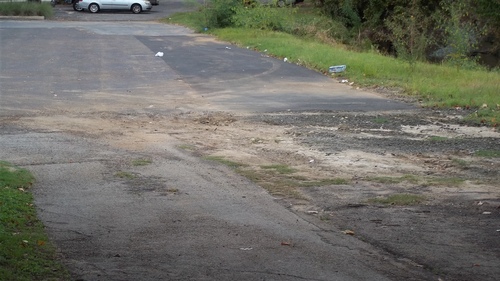
1986 Survey Information
- Address: 424 W. Main
- Name: Nacogdoches Automatic Gas Company
- Date: 1940s
- Block: 43
- Condition: Fair- Good
- Description: 1-story masonry block; rectangular plan; triple string course rear cornice; 4 bays articulated by modest blind pilasters; windows and doors are steel and glass storefront; parking in front of building.
426 W Main
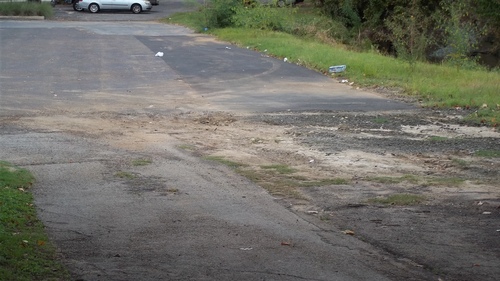
428 W Main
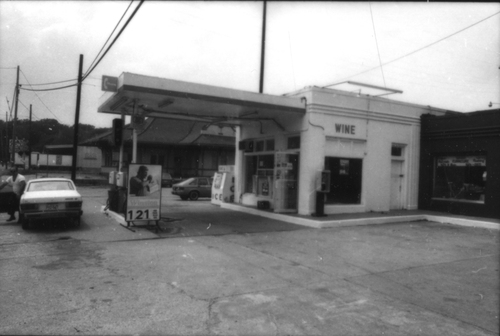
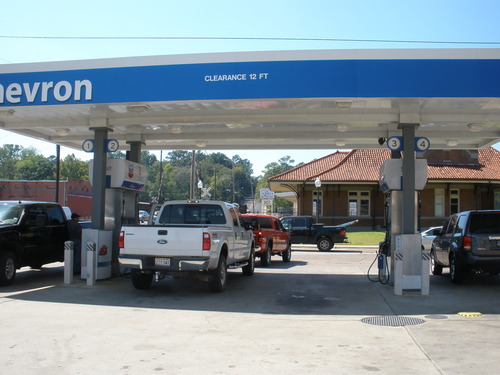
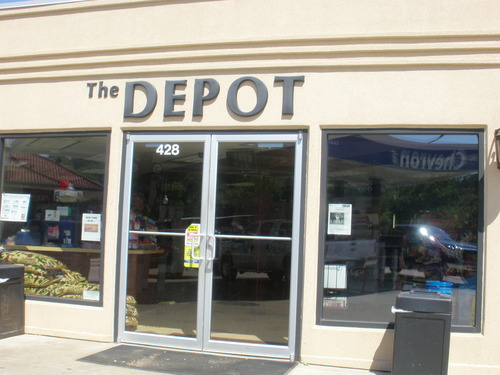
2012 Survey
Click here to access the 2012 Survey Form.
2007 National Register Information
- Address: 428 W. Main
- Name: Depot Chevron Gas Station
- Previous Name: Gas/Service/Auto
- Date: 1930
- Type: Gas station
- Contributing: Yes
1986 Survey Information
- Address: 428 W. Main
- Date: 1940
- Block: 43
- Condition: Fair-Good
- Description: 1-story clay tile; ell plan; triple decorative string course near cornice; awning over drive-through area; awning windows over aluminum and glass storefront.
500 E Main
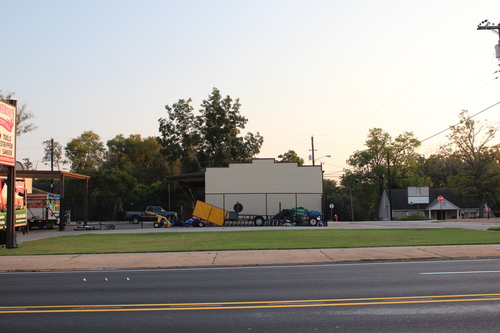
A vacant lot.
1986 Survey Information
- Address: 500 E. Main
- Date: 1950
- Block: 17
- Lot: 1
- Condition: Fair
- Description: 1-story rectangular stuccoed commercial structure with flat roof; one sheltered pump island; two service bays with glass panel overhead doors; multi-light metal windows; transom over office door.
503 E Main
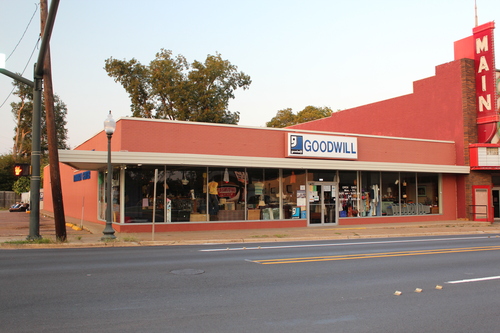
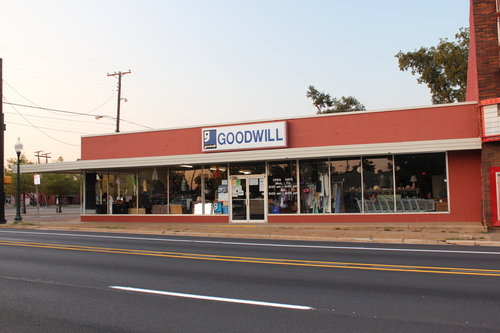
2012 Survey
Click here to access the 2012 Survey Form.
2007 National Register Information
- Address: 503 E. Main
- Name: Goodwill
- Date: 1951
- Type: One part
- Contributing: Yes
1986 Survey Information
- Address: 503 E. Main
- Date: 1930
- Block: 6
- Lot: 6A
- Condition: Good
- Description: 1-story rectangular brick structure with flat roof; plate glass entry and windows; metal awning.
507 E Main
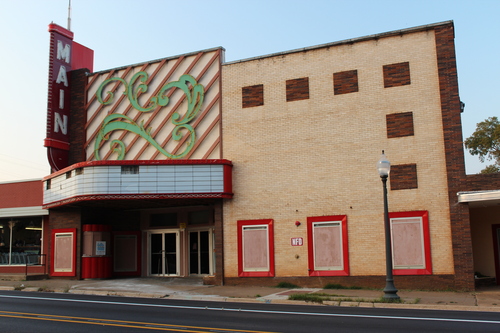
2012 Survey
In 2012 the city map showed this property as 507, rather than as 511 in the 1986 survey. The 2012 Survey Form reflects this address change.
2007 National Register Information
- Address: 517 E. Main
- Name: Main Theater
- Date: 1951
- Type: One part
- Contributing: Yes
1986 Survey Information
- Address: 511 E. Main
- Date: 1920
- Block: 6
- Lot: 6B/7A
- Condition: Good, altered
- Description: 2-story rectangular brick commercial structure with flat roof; stepped facade; beige brick is accented by polychromatic textured brick trim and accent panels; curved neon sign above marquee.
510 E Main
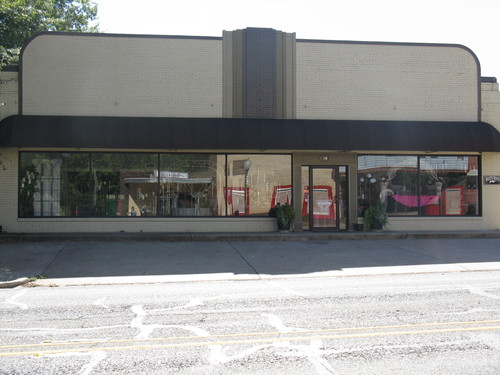
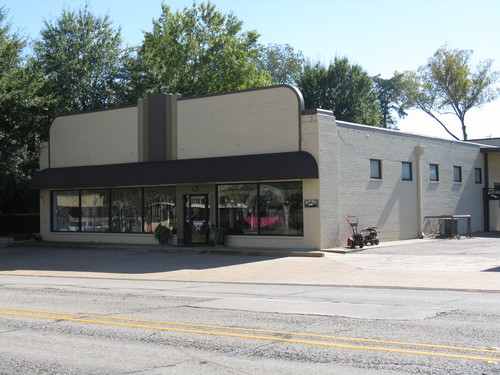
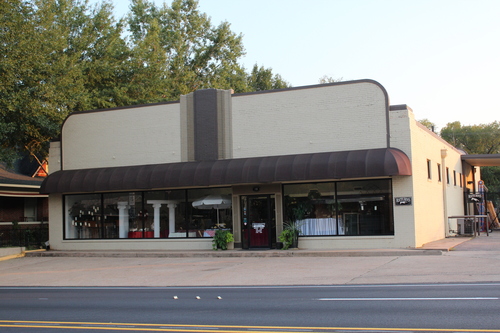
2012 Survey
Click here to access the 2012 Survey Form.
2007 National Register Information
- Address: 510 E. Main
- Name: University Rental
- Previous Name: Brookshire’s
- Date: 1930
- Type: One part
- Contributing: Yes
1986 Survey Information
- Address: 510 E. Main
- Date: 1940
- Block: 17
- Lot: 2
- Condition: Good
- Description: 1-story rectangular brick commercial structure with flat roof; plate glass display windows and door have fixed frosted glass lights above; curved parapet has pronounced brickwork pilaster in center.
513 E Main
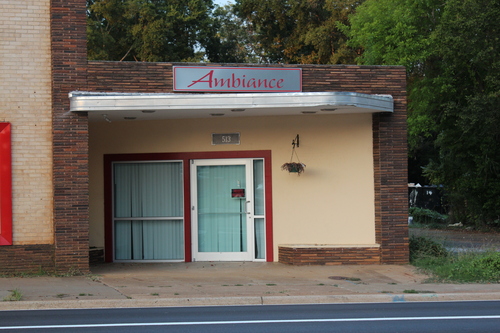
2012 Survey
In the 1986 survey this structure was combined with the 2-story theater as 511 E. Main. Click here to access the 2012 Survey Form.
1986 Survey Information
- Address: 511 E. Main
- Date: 1920
- Block: 6
- Lot: 6B/7A
- Condition: Good, altered
- Description: 2-story rectangular brick commercial structure with flat roof; stepped facade; beige brick is accented by polychromatic textured brick trim and accent panels; curved neon sign above marquee.
517 E Main
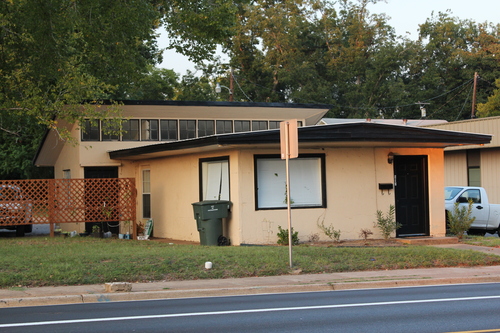
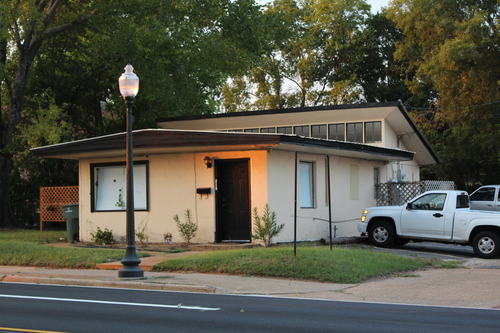
2010 Survey
Click here to access the 2010 Survey Form.
1986 Survey Information
- Address: 517 E. Main
- Date: 1950
- Block: 6
- Lot: 7
- Condition: Good
- Description: 1-story rectangular masonry commercial structure with two roof levels; one gable end and one shed-like, with the shed roof rising above a clerestory with multipaned windows; sheet metal roof; metal casement and plate glass windows.
519 E Main
As of 2012 there is not longer this address on the city map.
2007 National Register Information
- Address: 519 E. Main
- Current Name: Coffee Shop
- Date: 1951
- Type: One part
- Contributing: Yes
521 E Main
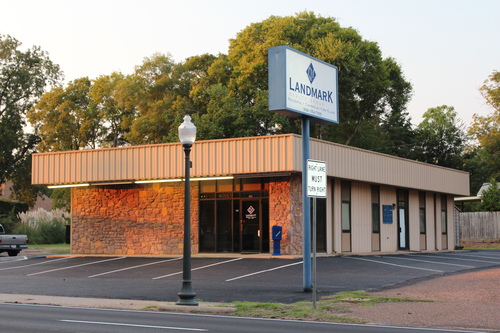
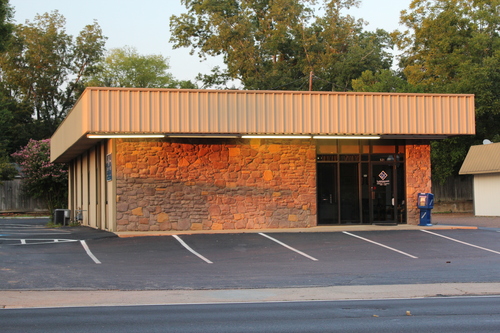
2012 Survey
Click here to access the 2012 Survey Form.
1986 Survey Information
- Address: 521 E. Main
- Date: 1975
- Block: 6
- Lot: 1
- Condition: Excellent
- Description: 1-story rectangular sheet metal and rock veneer commercial structure with flat roof; sheet metal cornice; plate glass windows and doors.
531 E Main
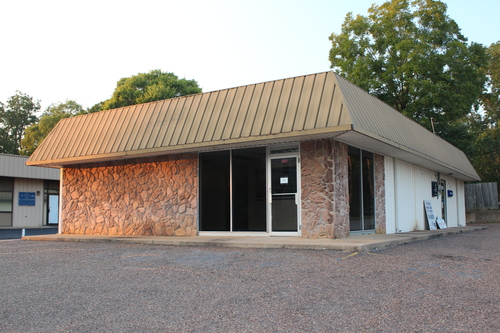
2012 Survey
Click here to access the 2012 Survey Form.
1986 Survey Information
- Address: 531 E. Main
- Date: 1975
- Block: 6
- Lot: 1
- Condition: Excellent
- Description: 1-story rectangular sheet metal and rock veneer commercial structure with flat roof; sheet metal cornice; plate glass windows and door.
601 E Main
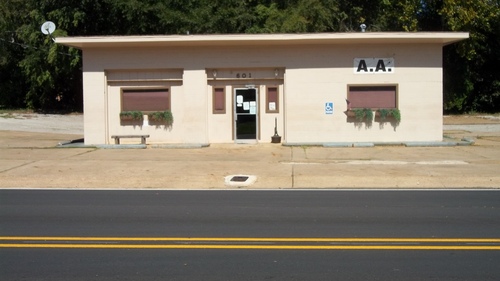
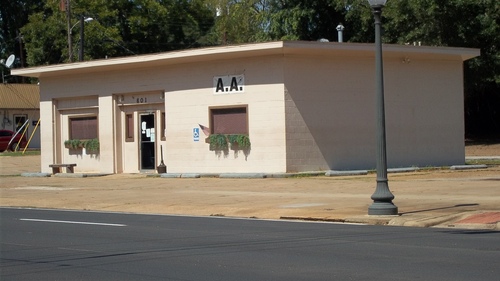
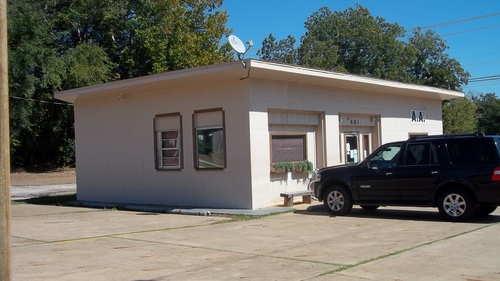
2012 Survey
Click here to access the 2012 Survey Form.
1986 Survey Information
- Address: 601 E. Main
- Date: 1950
- Block: 6
- Lot: 2
- Condition: Fair
- Description: 1-story rectangular masonry structure with flat roof; two apparent service bays infilled with windows and doors; other openings covered over.
702 E Main
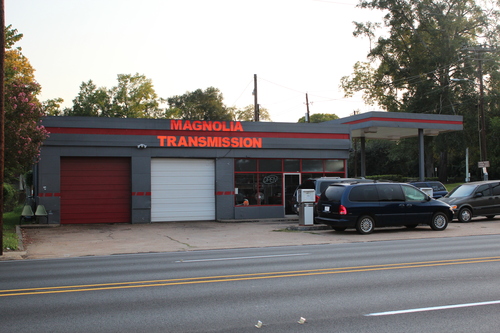
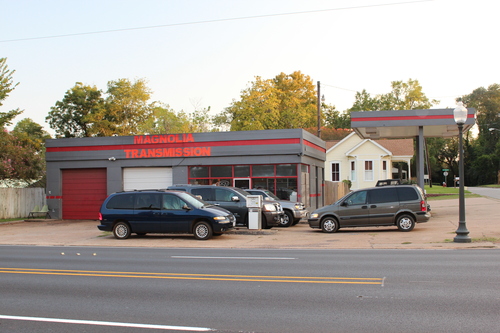
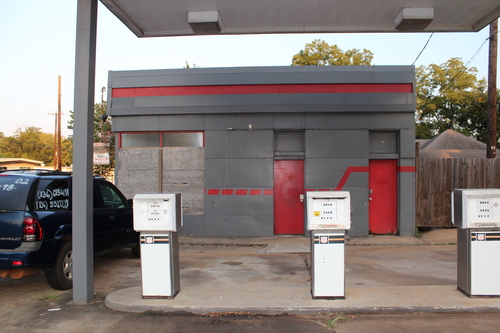
2010 Survey
Click here to access the 2010 Survey Form.
716 E Main
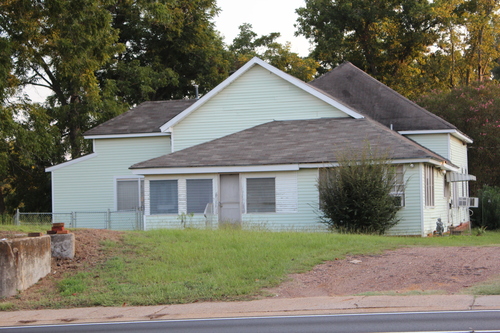
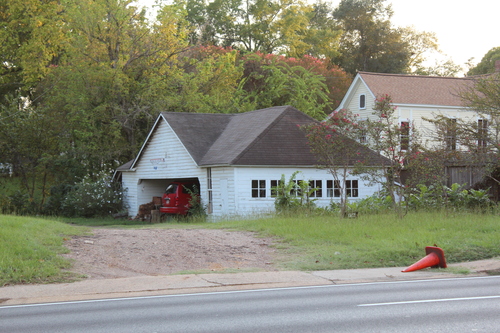
2010 Survey
Click here to access the 2010 Survey Form.
1986 Survey Information
- Address: 716 E. Main
- Date: 1890-1900
- Block: 18
- Condition: Good-Fair
- Description: 1-story; wood frame with bull-nosed siding; brick pier foundation with wood lattice infill; irregular plan; intersecting gable roofs with boxed cornice, composition shingles; curved shed roof over porch, pedimented gable over entry, turned wood posts with spindle railing; entry door wood panel with applied ornamentation with upper glass light, transom light above, screen door with ball and spindle ornamentation; windows 2/2 wood double-hung with dripcap; central brick chimney; secondary entrance on east side of porch; small sunporch on southwest comer.
720 E Main
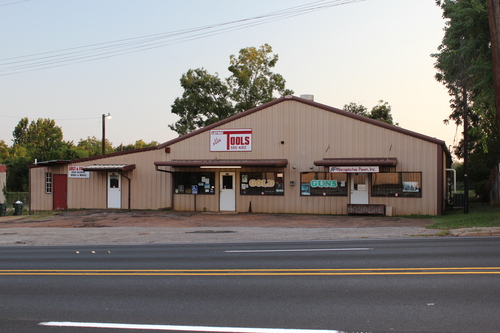
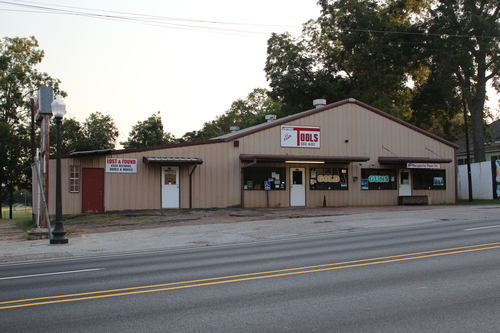
2012 Survey
Click here to access the 2012 Survey Form.
724 E Main
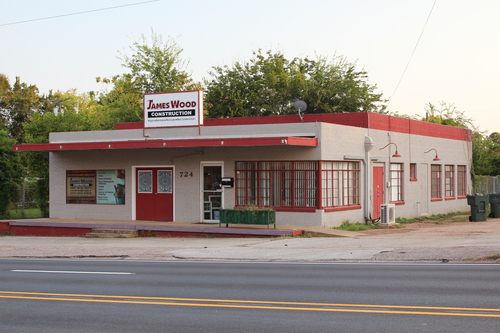
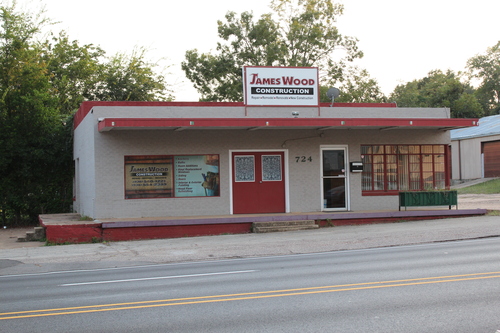
2010 Survey
Click here to access the 2010 Survey Form.
801 E Main
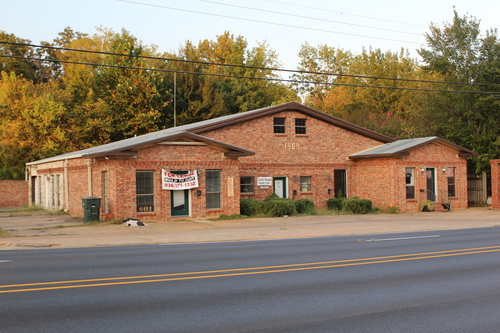
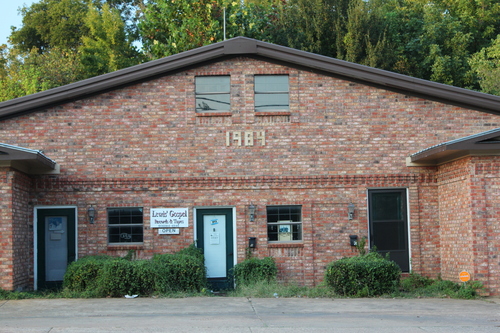
2010 Survey
Click here to access the 2010 Survey Form.
802 E Main
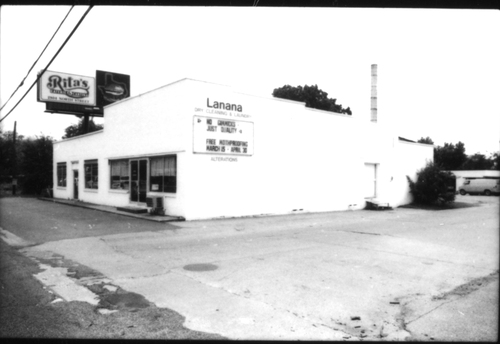
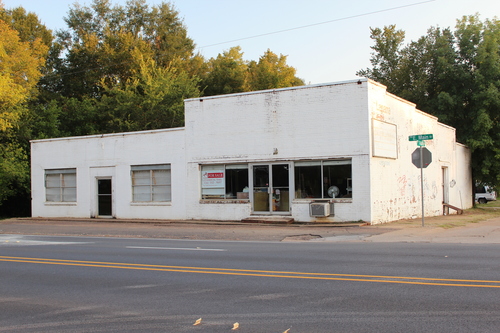
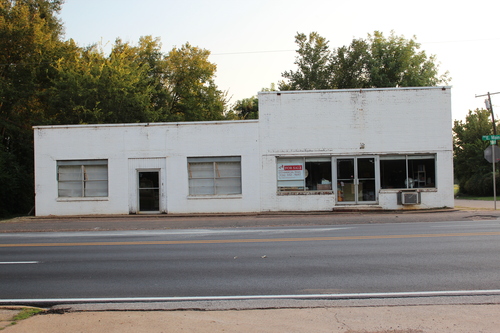
2010 Survey
Click here to access the 2010 Survey Form.
1986 Survey Information
- Address: 802 E. Main
- Name: Lanana Cleaning and Laundry
- Date: 1920s
- Block: 19
- Condition: Good
- Description: 1-story; brick load-bearing; rectangular plan; masonry foundation; two buildings, each 2-bay with central entry door flanked by aluminum storefront windows, west building with higher parapet which steps back to the rear; flat roof; small loading dock on west with sliding wood door; at rear of building tall stack made of oil drums.
833 E Main
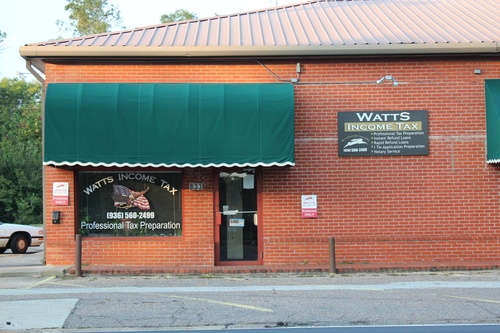
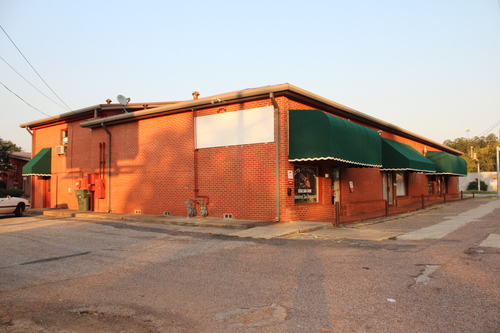
2010 Survey
Click here to access the 2010 Survey Form.
901 E Main
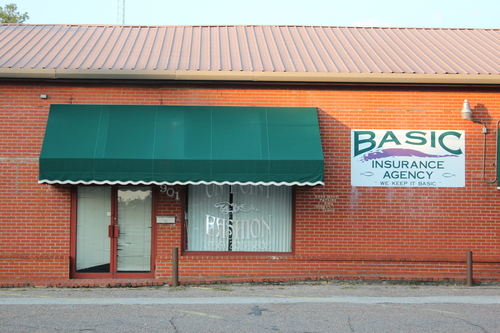
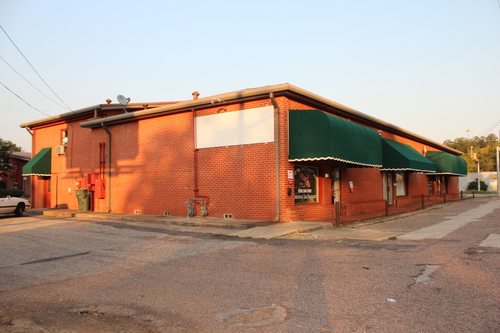
2010 Survey
Click here to access the 2010 Survey Form.
905 E Main
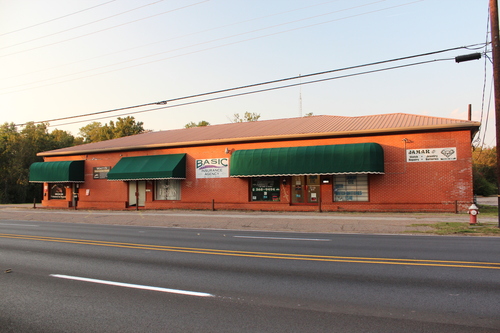
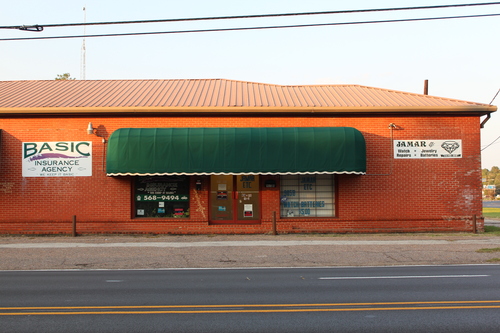
2010 Survey
Click here to access the 2010 Survey Form.

