Washington Square District
Arnold
308 Arnold
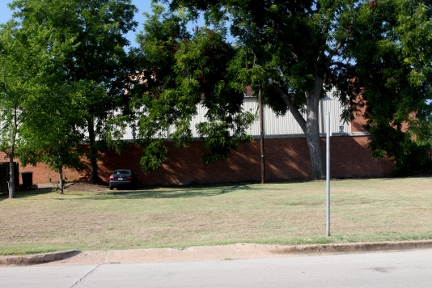
2011 Survey
Click here to access the 2011 Survey Form.
No Structure on site. According to the Tax Assessor’s office the house previously located at 308 Arnold has been demolished.
1990 National Register Information
- Address: 308 Arnold
- Date: ca. 1920
- Category: Contributing
- Block: 3
- Lot: 5-A
- Description: 1-story rectangular frame residence with cross-gable composition shingle roof; horizontal bull-nosed siding; 1/1 double-hung widows; 1/1 double-hung window on tympanum of gable over wood porch with brick columns, 2 “missing” at stoop; returned cornices; added porte cochere on east wall; brick fireplace on west wall.
310 Arnold
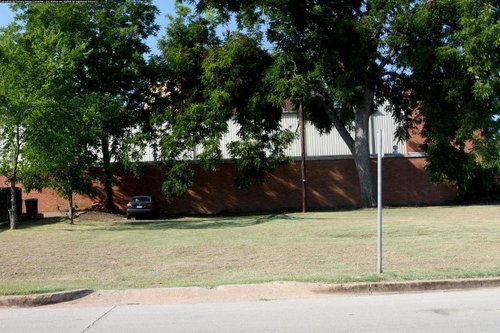
2011 Survey
Click here to access the 2011 Survey Form.
The structure at 310 Arnold has been torn down since its determination as a contributing structure in the National Register nomination.
1990 National Register Information
- Address: 310 Arnold
- Date: 1910
- Category: Contributing
- Block: 3
- Lot: 5-B
- Description: 1-story rectangular frame residential structure with composition shingle gable roof; horizontal drop siding; 2/2 double-hung windows; double pent roof across front facade, wood porch with turned posts and balusters; multi-pane entry door.
1986 Survey Information
- Address: 310 Arnold
- Date: 1910
- Condition: Fair
- Category: Contributing
- Block: 3
- Lot: 5-B
- Description: 1-story rectangular frame residential structure with composition shingle gable roof; horizontal drop siding; 2/2 double-hung windows; double pent roof across front facade, wood porch with turned posts and balusters; multi-pane entry door.
Supplemental Links:
- – The 1906 Sanborn Map shows the structure at 113 Washington Avenue. (Arnold Street was previously Washington Street and Edwards Street was Arnold Street)
- – 1912 Sanborn Map (Sheet 4)
- – 1921 Sanborn Map (Sheet 8)
- – 1922 Sanborn Map (Sheet 6)
Church
304 N Church
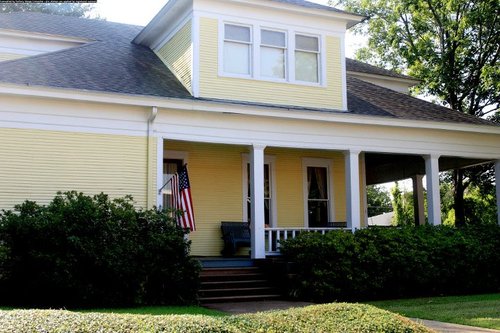
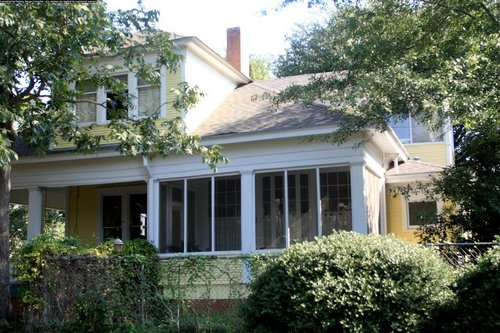
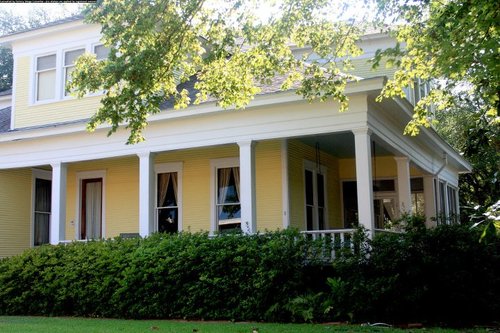
2011 Survey
Click here to access the 2011 Survey Form.
1990 National Register Information
- Address: 304 N. Church
- Date: 1890/1913
- Category: Contributing
- Block: 3
- Lot: 9
- Description: 1-1/2 story; wood frame construction with bull-nosed siding; brick foundation; L-plan; hipped roof with hipped dormers, composition shingles, overhangs with beaded soffit and plain entablature, 1st floor with cornice molding; inset asymmetrical wraparound porch with wood floor, boxed wood columns and simple balusters, beaded ceiling, portion of south porch enclosed for sunporch; windows 1/1 wood double-hung, single-hung in dormers; entry door wood paneled with large vertical glass, simple hood mold above door and 1st floor windows; raised sidewalk with curb on Church Street; fenced yard on west and north sides.
- Significance: S.S. Bagley purchased this property from the trustees of the defunct Nacogdoches University and subsequently contracted noted architect Dietrich Rulfs to erect the first story of this house in 1890. The house was purchased by Tom H. Summers in 1913 and redesigned and enlarged by Rulfs. He added the second story dormer-rooms, a wrap-around gallery, and added new sidings to the entire structure. In 1970 the house was acquired by Dr. Jere Jackson, due to the death of Mrs. Summers, and completely refurbished the home.
1986 Survey Information
- Address: 304 N. Church
- Name: T.H. Summers House/S.S. Bagley
- Date: 1890/1913
- Block: 3
- Lot: 9
- Condition: Excellent; remodeled in 1913; 2nd floor, new siding, and porch remodeled
- Description: 1-1/2 story; wood frame construction with bull-nosed siding; brick foundation; ell plan; hipped roof with hipped dormers, composition shingles, overhangs with beaded soffit and plain entablature, 1st floor with cornice moulding; inset asymmetrical wraparound porch with wood floor, boxed wood columns and simple balusters, beaded ceiling, portion of south porch enclosed for sun porch; windows 1/1 wood double-hung, single-hung in dormers; entry door wood paneled w/ large vertical glass light, simple hood mold above door & 1st floor windows; raised sidewalk with curb on Church Street side; fenced yard on west and north sides.
- Significance: Architecturally significant.
Supplemental Links:
304 N. Church is on the 1921 and 1922 Nacogdoches Sanborn Maps. Although the house was built in 1890, the property does not appear on the 1896, 1900, 1906, or 1912 Sanborn Maps. The 1921 and 1922 maps also show a stable located in the left hand side of the property.
315 N Church
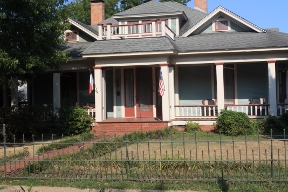
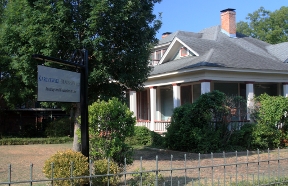
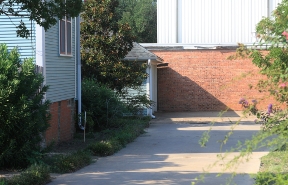
2011 Survey
Click here to access the 2011 Survey Form.
Sarah Richardson, a daughter of one of Rusk county’s leading families, married Edward E. Richardson on June 3, 1968. After her husband’s death Richardson returned to her parents–following them to Nacogdoches in 1893. In 1897, Sarah Richardson’s brother, Charles Perkins, built this home for his sister.
Sarah Richardson played a leading role in Nacogdoches society until her death in 1922. Her obituary in The Redland Herald notes Richardson as “one of the city’s most notable characters.” In later life Richardson, who never remarried, followed the male practice of referring to herself by her first two initials, in this case S. A. Richardson. Such references were unusual for a woman of her time.
According to Sarah K. Jackson’s book Karle Wilson Baker – Texas Woman of Letters, the SFA anthem was first sung at the Sarah Richardson house in 1924. In 1924, SFA acquired a grand piano. With the schools auditorium unfinished Ida Pritchett, the head of the school’s music program, placed the piano in the Sarah Richardson House. In early 1924, Karle Wilson Baker, a nominee for the 1924 Pulitzer Prize in Poetry and a Professor of English at SFA, gathered with Pritchett and others to brainstorm an anthem for the new college. “The Piney Woods Hymn,” one of Baker’s poems and subsequently the SFA school song, was first set to music during this meeting.
Links:
1990 National Register Information
- Address: 315 N. Church
- Date: 1897/1915
- Category: Contributing
- Block: 3
- Lot: 5
- Description: 1-1/2 story; wood frame construction with bull-nosed siding; brick foundation; rectangular plan with projecting chamfered bays on north and south and projecting entry on east; intersecting hip-and-gable roofs with composition shingles, hipped dormers and second story balcony over entry; gallery porch on three sides with boxed wood columns and simple wood railing, wood floor, beaded ceiling; plain entablature; windows 1/1 wood double hung with wood trim string course above; upper story windows fixed with diamond and prism shaped obscured glass; entry door wood paneled with large glass light and side lights; interior brick chimneys on north and south; 2-car garage at rear, wood frame with gable roof; large oak trees on Church Street side.
- Significance: Charles Perkins, using designs drawn up by Dietrich Rulfs, built this house for Mrs. Sarah Richardson in 1897. The home originally had two stories, rounded columns, and galleries covered with Victorian tracery. William U. Perkins occupied the premises from 1900 to 1910. When the second story burned in 1920, the owner, C. E. Richardson, had the entire front “gingerbread” gallery removed and squared its columns. Most likely architectural plans from Dietrich Rulfs were used to redesign this house due to the fact that the house resembles other structures in the neighborhood designed by him. In 1944 the house was conveyed by the Richardson family to the W. T. Haralson family.
1986 Survey Information
- Address: 315 N. Church
- Name: Mrs. Sarah Richardson House
- Date: 1897, 1915
- Block: 3
- Lot: 5
- Condition: Good; rebuilt as 1-story in 1915
- Description: 1-1/2 story; wood frame construction with bull-nosed siding; brick foundation; rectangular plan with projecting chamfered bays on north and south and projecting entry on east; intersecting hip-and-gable roofs with composition shingles, hipped dormers and second story balcony over entry; gallery porch on three sides with boxed wood columns and simple wood railing, wood floor, beaded ceiling, plain entablature; windows 1/1 wood double-hung with wood trim string course above; upper story windows fixed with diamond and prism-shaped obscured glass; entry door wood paneled with large glass light and side lights; interior brick chimneys on north and south; 2-car garage at rear, wood frame with gable roof; large oak trees on Church Street side.
- Significance: Built as ornate 2-story; fire in 1915 destroyed Eastlake style porches, and second floor.
Supplemental Links:
- – 1946 Sanborn Map – See SFA ETRC
- – 1929 Sanborn Map – See SFA ETRC
- – 1922 Sanborn Map (Sheet 6)
- – 1912 Sanborn Map (Sheet 4)
- – 1906 Sanborn Map (Sheet 7)
316 N Church
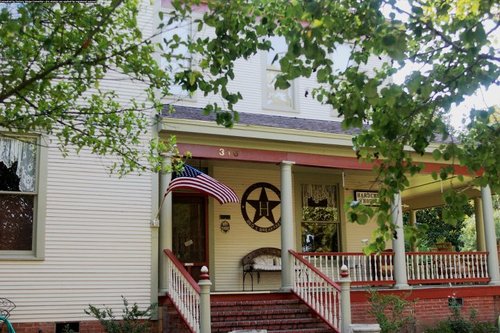
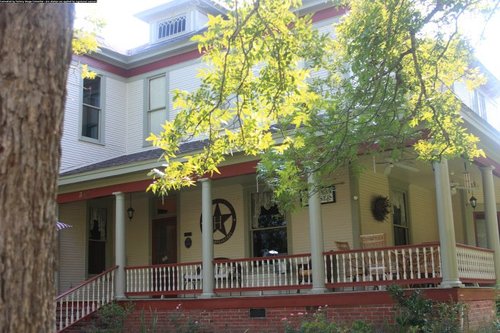
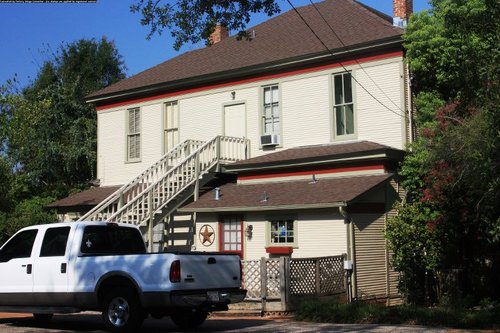
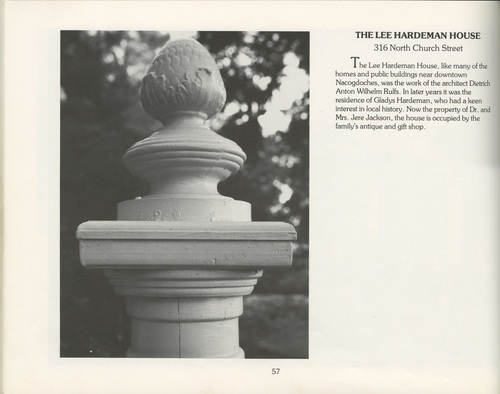
2011 Survey
Click here to access the 2011 Survey Form.
1990 National Register Information
- Address: 316 N. Church
- Date: 1892/1912
- Category: Contributing
- Block: 3
- Lot: 6
- Description: 2-1/2 story; wood frame construction with bull-nosed siding; brick foundation; L-plan; intersecting hip roofs with composition shingles, hipped dormer, plain entablature; asymmetrical wraparound porch with Tuscan wood columns and spindle railing, wood floor; windows 1/1 wood double-hung, window in dormer fixed with diamond and prism-shaped muntins; entry door wood paneled with upper glass light and transom light; interior brick chimneys on north and south, north chimney with barrel vault cap; projecting bays on north and south side, north bay chamfered, south bay with one chamfered side at first porch; raised sidewalk with concrete curb on Church Street side.
- Significance: The first story of this house was erected in 1892 by Lee Hardeman, a prominent merchant, shortly after his arrival to Nacogdoches from Melrose. As the Hardeman family grew, the noted architect Dietrich Rulfs was commissioned to enlarge the house, and added the second story, a new gallery, and changed the siding in 1912. The Hardeman family was one of the earliest families to arrive in Texas. Bailey Hardeman signed the Texas Declaration of Independence and served as Secretary of the Treasury under President Burnet, and his brother, Thomas Jones Hardeman, was a member of the Second Republic of the Congress of Texas.
1986 Survey Information
- Address: 316 N. Church
- Name: Lee Hardeman House Antiques
- Block: 3
- Lot: 6
- Condition: Excellent; altered in 1912
- Description: 2-1/2 story; wood frame construction with bull-nosed siding; brick foundation; ell plan; intersecting hip roofs with composition shingles, hipped dormer, plain entablature; asymmetrical wraparound porch with Tuscan wood columns and spindle railing, wood floor; windows 1/1 wood double-hung, window in dormer fixed with diamond and prism-shaped muntins; entry door wood paneled with upper glass light and transom light; interior brick chimneys on north and south, north chimney with barrel vault cap; projecting bays on north and south sides, north bay chamfered, south bay with one chamfered side at first floor porch; raised sidewalk with concrete curb on Church Street side.
- Significance: Was residence of Miss Gladys Hardeman.
Fredonia
702 N Fredonia
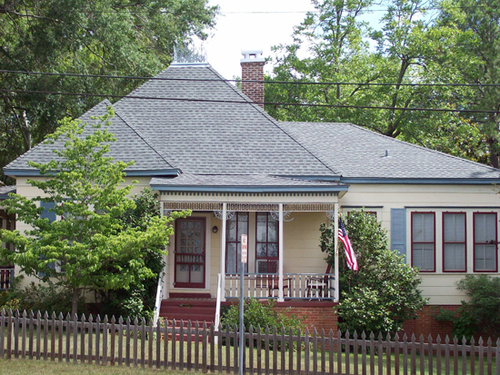
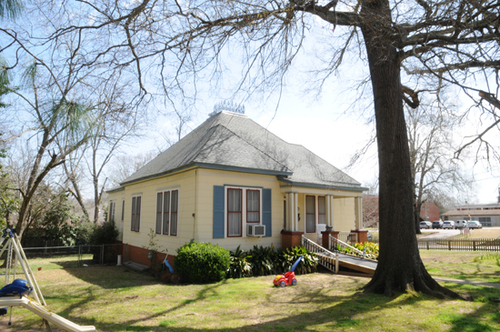
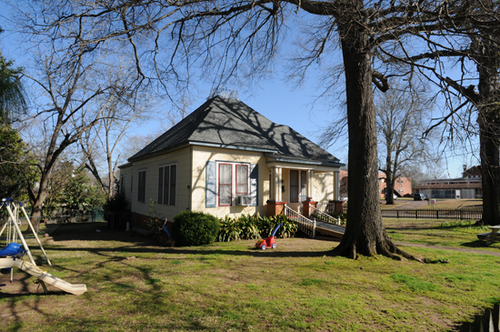
2010 Survey
Description: Hybrid Folk Victorian with Craftsman detailing, single-story, asymmetrical, hipped with ridge roof, dwelling. Metal roof cresting on highest point of roof, with composition shingles and cornice. Wide, pale-yellow, wooden siding on exterior façades. Front (east) façade, faces North Fredonia, dominated by entry porch supported by three brick piers each with paired columns. The cornice decorated with dentils. Inset paneled door with casing, two pair of 2/2 single-hung sashed windows with casing and blue fixed shutters. Followed by a fixed single-pane window, followed by a ribbon of three 2/2 single-hung sashed windows. South façade dominated by entry porch with four wooden columns, spandrels along the top and turned spindle work along the bottom. The porch cornice decorated with dentals. A slightly inset paneled door. A pair of 2/2 single-hung sashed windows with blue shutters to left of door. To the right of door, another pair of 2/2 single-hung sashed windows, followed by a fixed single-paned window, then a ribbon of three 2/2 single-hung sashed windows with blue shutters. North façade consists of ribbon of four 2/2 single-hung sashed windows, with paneled door and shed roof, supported by two thin columns. Concrete stairs have turn spindle railings. West façade consists of a ribbon of three 2/2 single-hung sashed windows followed by two 2/2 single-hung sashed windows, then a single fixed pane window and another pair of 2/2 single-hung sashed windows. A third set of exterior wooden steps on rear of structure. Central brick chimney in center of dwelling.
Click here to access the 2010 Survey Form.
1990 National Register Information
- Address: 702 N. Fredonia
- Date: 1900-10
- Category: Noncontributing
- Block: 40
- Lot: 20
- Description: 1-story; wood frame with asbestos siding; brick foundation skirt, lot slopes down from the street; L-plan; deck on hip and hip roofs with composition shingles, plain entablature; inset porch with paired porch supports with simple capitols, simple entablature with dentils; porch supports rest on brick piers; windows 2/2 wood double-hung with hood molds, in twos and threes; entry door multi-pane glass and wood with hood mold.
1986 Survey Information
- Address: 702 N. Fredonia
- Date: 1900-10
- Block: 40
- Lot: 20
- Condition: Good
- Description: 1-story; wood frame with asbestos siding; brick foundation skirt, lot slopes down from the street; ell plan; deck on hip and hip roofs with composition shingles, plain entablature; inset porch with paired porch supports with simple capitols, simple entablature with dentils; porch supports rest on brick piers; windows 2/2 wood double-hung with hood mold, in twos and threes; entry door multipane glass and wood with hood mold.
710 N Fredonia
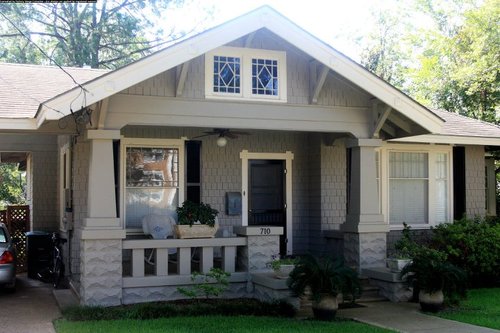
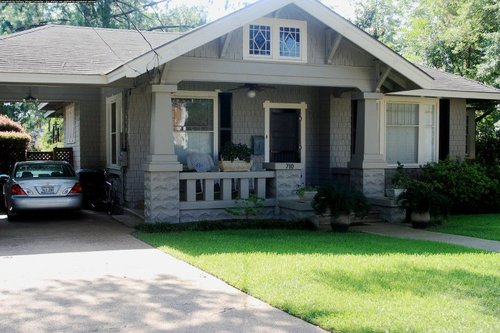
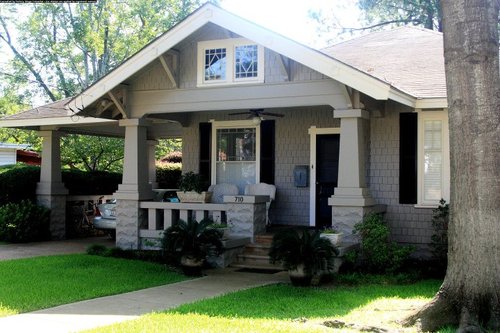
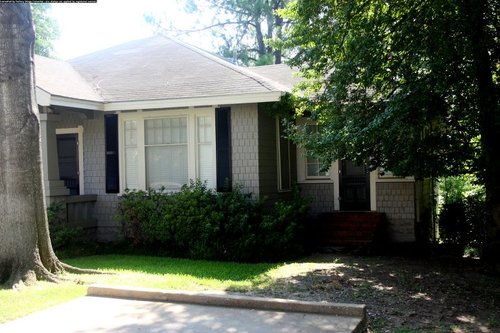
2011 Survey
Click here to access the 2011 Survey Form.
1990 National Register Information
- Address: 710 N. Fredonia
- Date: 1920
- Category: Contributing
- Block: 40
- Lot: 19
- Description: 1-story; wood frame construction with wood shingle; masonry foundation; massed plan; hip-and-gable roofs with brackets and exposed beam ends, deep overhang, composition shingles; extended porch with battered wood columns resting on rusticated concrete block piers, simple wood railing, fixed windows at gable end with diamond and rectangular muntins; windows wood frame, mixture of multipaned double-hung on sides and 1/ 1 single-hung with multipaned or Queen Anne upper sash; stick-style trim around windows and doors; single entry door; porte cochere on northwest comer; central chimney, brick with a tapered cap; sunporch on south facade.
1986 Survey Information
- Address: 710 N. Fredonia
- Date: 1930
- Block: 40
- Lot: 19
- Condition: Very good
- Description: 1-story; wood frame construction with wood shingle; masonry foundation; massed plan; hip-and-gable roofs with brackets and exposed beam ends, deep overhang, composition shingles; extended porch with battered wood columns resting on rusticated concrete block piers, simple wood railing, fixed windows at gable end with diamond and rectangular muntins; windows wood frame, mixture of multipaned double-hung on sides and 1/1 single-hung with multipaned or Queen Anne upper sash; stick-style trim around windows doors; single entry door; porte cochere on northwest corner; central chimney, brick with a tapered cap; sunporch on south facade.
- Significance: Architectural, good example of type.
Supplemental Links:
710 N. Fredonia appears on the 1922 Nacogdoches Sanborn map but is not shown on the 1885, 1891, 1896, 1900, 1906, 1912, or 1921 Sanborn maps. The 1922 map also shows a structure on the left hand side of the property.
718 N Fredonia
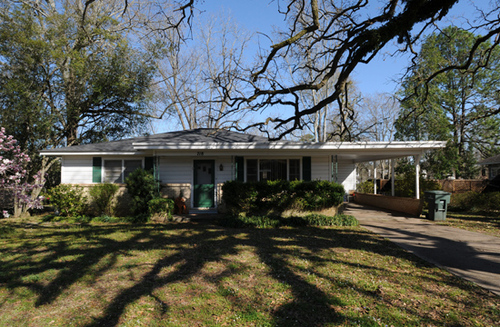
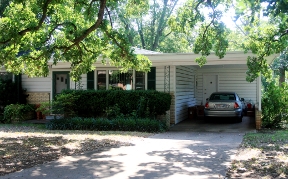
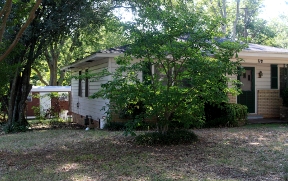
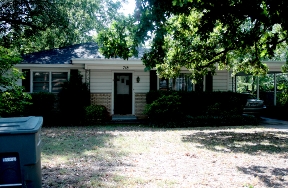
2011 Survey
Click here to access the 2011 Survey Form.
There is a detached, red, modular shed at the rear of the property.
Significance: In 1949, William R. Bowden (sometimes Bowdon) and Verra Bowden acquired the property where this home now sits. William R. Bowden began his career in the jewelry department of the Stripling, Haselwood & Co. department store. After working for the store for several years, Bowden opened the Bowden Jewelry Store. In 1955, approximately a year before William Bowden’s retirement, the couple constructed the current home.
Links:
2010 Survey
- Address: 718 N. Fredonia
- Date: 1955
- Category: Noncontributing
- Block: 40
- Lot: 18
- Description: Ranch style massed side-gabled, single-story, hipped with ridge roof, dwelling. Low-sloped roof with wide eave overhang, boxed without brackets, and composition shingles. Exterior façades are white vinyl sided. Front (west) façade is bricked from the ground to halfway up and wooden siding from the end of the brick to the roof. The front façade is also dominated by porch that extends over a carport along the south side of structure. The front porch is supported by green, slender, metal columns with scroll work on bricked piers, while the carport is supported by white wooden columns. White paneled front door with transom lights. A pair of wide 2/2, single-hung sash windows with green fixed shutters on left side of front door. To the right of the front door, A large single-paned window flanked by two 2/2, single-hung sashed windows with green shutters. East façade dominated by a large red, wooden, porch with shed roof. The North Facade consists of two 2/2, single-hung sashed windows.
1990 National Register Information
- Address: 718 N. Fredonia
- Date: 1955
- Category: Noncontributing
- Block: 40
- Lot: 18
- Description: 1-story frame dwelling with wood and brick exterior walls.
726 N Fredonia
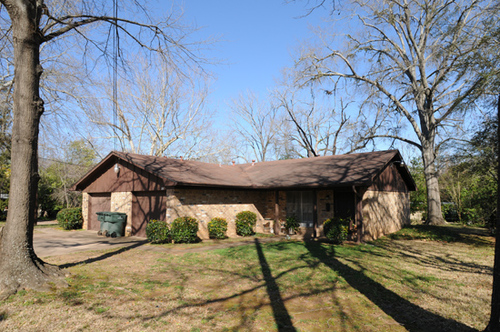
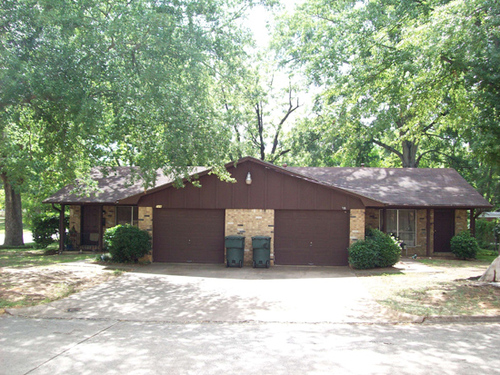
2010 Survey
Description: Ranch Style, single-story, cross-gabled roof, front-facing T-plan, duplex, dwelling. Moderately sloped roof with wide eave overhang, boxed without brackets, cornice return, and composition shingles. Exterior façades are brick veneer, except under gables, which are brown, board-on-batten siding. Front (west facing) gable dominated by two-car garage with brown metal doors. Each front façade of wing-gables dominated by an entry porch supported by three brown fluted columns on each side. A pair of 9/6 single-hung sashed windows with forest-green shutters and a brown paneled door with casing also on each side. Rear façade dominated by four ranked 1/1 sliding glass windows and two brown paneled doors with casing.
Click here to access the 2010 Survey Form.
1990 National Register Information
- Address: 726 N. Fredonia (duplex with 728 N. Fredonia)
- Date: 1970
- Category: Noncontributing
- Block: 40
- Lot: 17
- Description: 1-story frame dwelling with brick veneer.
728 N Fredonia
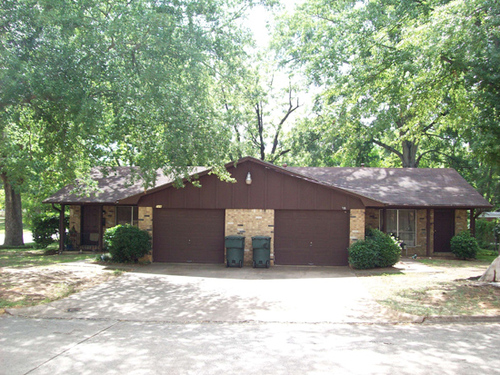
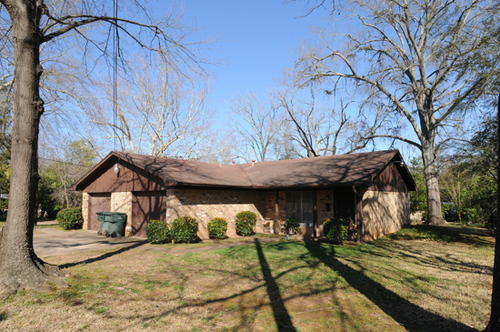
2010 Survey
Description: Ranch Style, single-story, cross-gabled roof, front-facing T-plan, duplex, dwelling. Moderately sloped roof with wide eave overhang, boxed without brackets, cornice return, and composition shingles. Exterior façades are brick veneer, except under gables, which are brown, board-on-batten siding. Front (west facing) gable dominated by two-car garage with brown metal doors. Each front façade of wing-gables dominated by an entry porch supported by three brown fluted columns on each side. A pair of 9/6 single-hung sashed windows with forest-green shutters and a brown paneled door with casing also on each side. Rear façade dominated by four ranked 1/1 sliding glass windows and two brown paneled doors with casing.
Click here to access the 2010 Survey Form.
1990 National Register Information
- Address: 728 N. Fredonia (duplex with 726 N. Fredonia)
- Date: 1970
- Category: Noncontributing
- Block: 40
- Lot: 17
- Description: 1-story frame dwelling with brick veneer.
Hospital
507 E Hospital
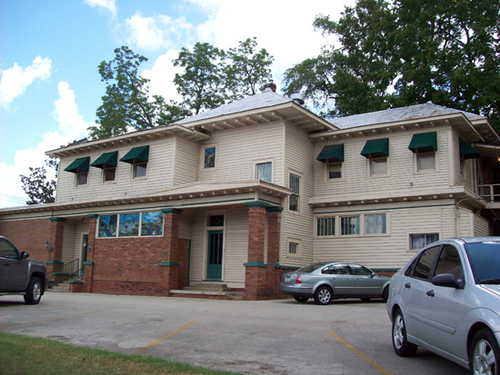
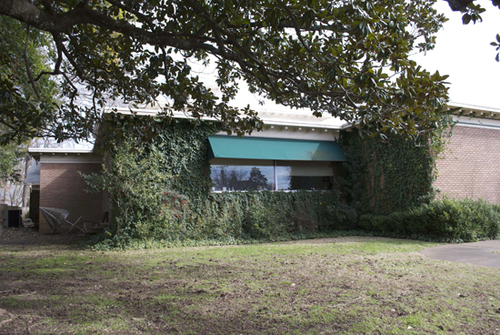
2010 Survey
Description: Originally a Prairie Style, two-story, asymmetrical, hipped roof structure, dwelling. Structure later adapted into office building in 1965. Roof has wide eave overhang, boxed with brackets, and entablature. Exterior façade is covered in tan vinyl siding except for the pale-orange, brick veneer on the west wing of the structure. Front (south) façade first floor consists of two recessed, vinyl sided, entrances supported by orange brick columns and pilasters. Between the two entrances is a ribbon of three, single-paned, stained-glass windows. The south façade of the East wing’s first floor of the structure has a ribbon of five single paned windows and a sliding-glass 2 paned window. The second floor of the east wing has three ranked 1/1 single-hung sashed windows with bracketed tops. The west façade is orange brick veneered and consists of one 1/1/1 fixed paned window. The west and south façades of the second floor are three ranked 1/1 single-hung sashed windows with bracketed tops. The south façade also consists of two single paned stained-glass windows. The east façade is dominated by a two level porch with wooden stairs to the second floor. The north façade is dominated by two adjoining, large single-paned, fixed windows with a bracketed top.
Click here to access the 2010 Survey Form.
1990 National Register Information
- Address: 507 E. Hospital
- Date: 1910-20/ca 1965
- Category: Noncontributing
- Block: 4
- Lot: 8
- Description: 2-1/2 story; wood frame with lapped board siding; brick foundation; irregular plan; intersecting hip roofs with pressed metal (patterned) roofing with ridge caps and finials; deep eaves with extended beam ends acting as modillion blocks; dormer on west with arched windows with vertical panes; original entrance and porch on south obscured; brick piers with cast stone cap for porch supports; 2 recessed entry doors, one double wood door with glass, one single door with 3 vertical panes and stained glass in transom; windows 1/1 double-hung and 4 or 5 panes set in a wood sash; detached 2-story garage on east. A 1-story brick addition extends from the southwest corner making the property Noncontributing.
1986 Survey Information
- Address: 507 E. Hospital
- Date: 1910-20
- Block: 6
- Condition: Good; extensively altered at entry and southwest corner of first floor
- Description: 2-1/2 story; wood frame with lapped board siding; brick foundation; irregular plan; intersecting hip roofs with pressed metal (patterned) roofing with ridge caps and finials; deep eaves with extended beam ends acting as modillion blocks; dormer on west with arched windows with vertical panes; original entrance and porch on south obscured; brick piers with cast stone cap for porch supports; 2 recessed entry doors, one double wood door with glass, one single door with 3 vertical panes and stained glass in transom; windows 1/1 double-hung and 4 or 5 panes set in a wood sash; detached 2-story garage on east.
- Significance: Built by Mr. Mast for his second wife; funeral home from 1937 to 1985.
519 E Hospital
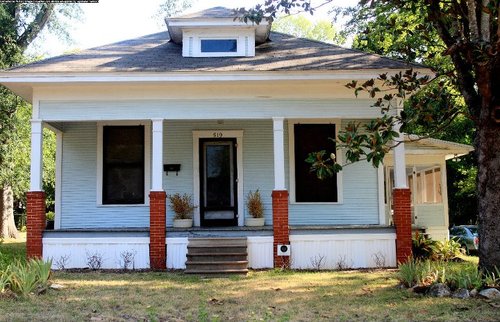
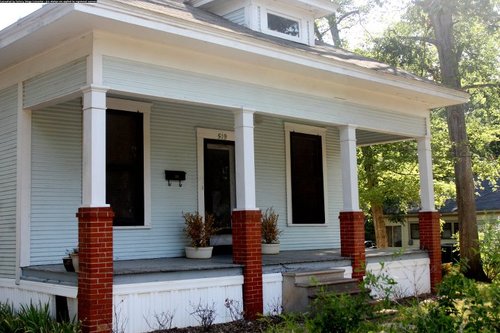
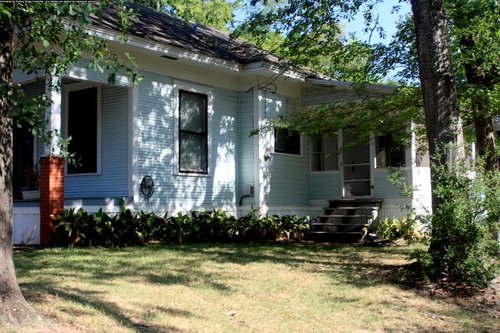
2010 Survey
Click here to access the 2010 Survey Form.
1990 National Register Information
- Address: 519 E. Hospital
- Date: 1925
- Category: Contributing
- Block: 4
- Lot: 8- B
- Description: 1-story frame dwelling with wood siding; hip roof with hipped dormer; 3 bay front with central door; 3 bay porch with square columns on brick pedestals; 1/1 wood sash double hung windows.
Supplemental Links:
This property is listed as built in 1925, it appears on the 1922 Sanborn map.
525 E Hospital
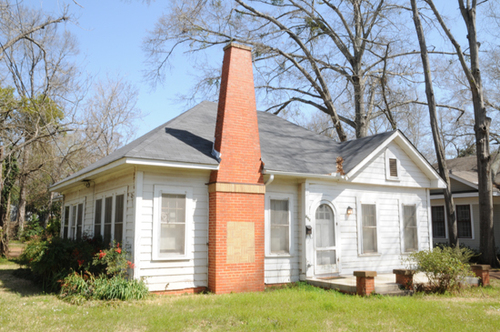
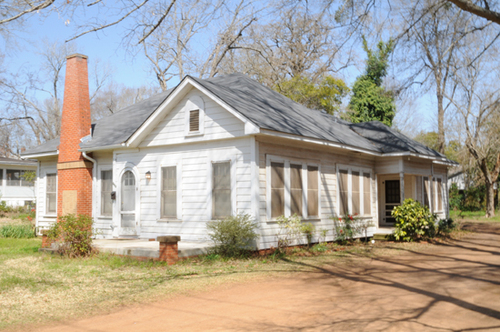
2010 Survey
Description: Tudor Revival Style, single-story, asymmetrical massed dwelling with hipped with ridge and gabled roof. Moderately sloped on both hipped and gabled segments with wide eave overhang, boxed without brackets, and composition shingles. Exterior façades are white, wooden siding with brick foundation. Front (south) façade dominated by a large recessed brick chimney with inset set yellow basket weave and trim. Two ranked 6/1 single-hung sashed windows with casing flank the chimney. Doorway is arched with white paneled door and transom lights, followed by two ranked, 6/1 single-hung sashed windows. A concrete slab porch at entrance with three truncated brick and concrete piers. The west façade is dominated by two ribbons of three 6/1, single-hung sashed windows with casing. The east side of the dwelling also has two ribbons of three 6/6 single-hung sashed windows with casing. After the two ribbons is an extended entry way with entry porch and black wooden door with 15 transom lights. Another ribbon of three 6/6, single-hung sashed windows with casing follows the entry porch.
Click here to access the 2010 Survey Form.
1990 National Register Information
- Address: 525 E. Hospital
- Date: 1935
- Category: Noncontributing
- Block: 4
- Lot: 8-E
- Description: 1-story frame dwelling with aluminum siding; hipped roof with composition shingles; exterior brick chimney on front; 6/1 wood-sash double-hung windows
601 E Hospital
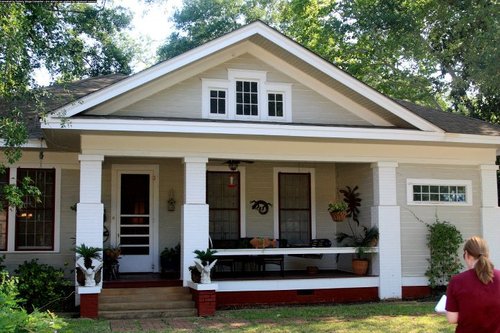
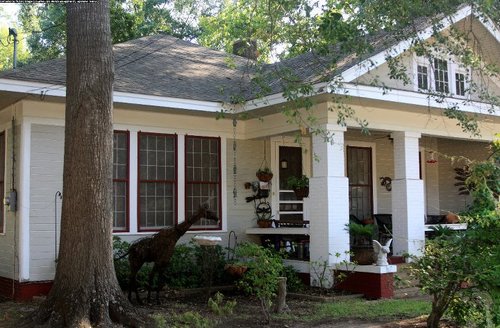
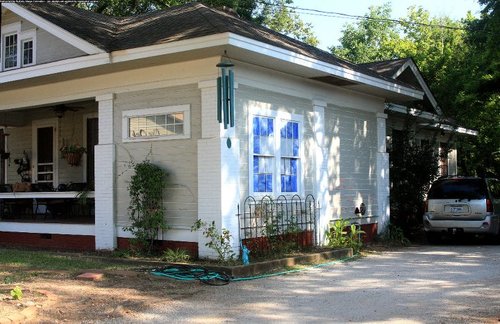
2011 Survey
Click here to access the 2011 Survey Form.
1990 National Register Information
- Address: 601 E. Hospital
- Date: 1925
- Category: Contributing
- Block: 4
- Lot: 8-C
- Description: 1-story frame dwelling with wood siding; brick pier foundation; bungalow; low-pitched hipped roof; porch infill.
Supplemental Links:
This property is listed as built in 1925, it appears on the 1922 Sanborn map.
609 E Hospital
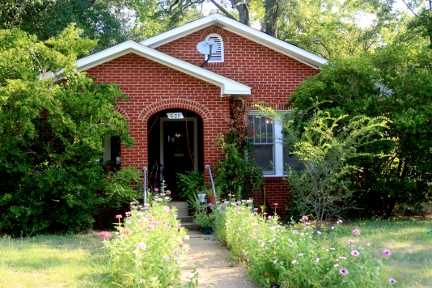
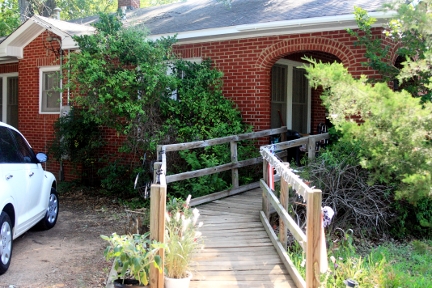
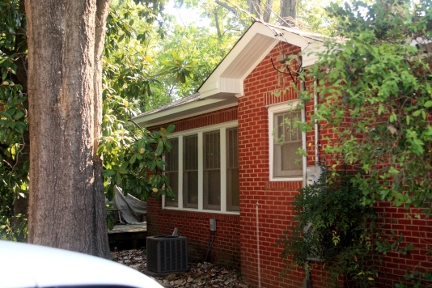
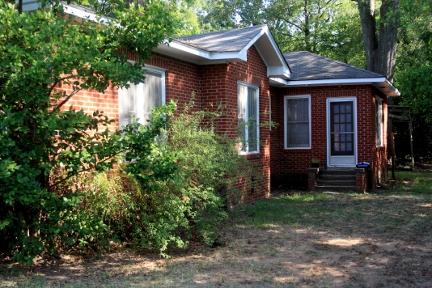
2011 Survey
Click here to access the 2011 Survey Form.
A single story red brick craftsman style bungalow with a gable and wing composite shingle roof. The wing features a hipped roof while the main structure makes use of a front gable design. The roof, currently, utilizes overhanging white vinyl boxed eaves without brackets. A partial front porch contains two segmental arches facing the street with a third segmented arch on the side. A wheelchair ramp attaches to the porch, running from a nearby parking area. Physically the property appears in excellent condition. The yard shows signs of overgrowth.
- Significance: In 1924, Charles B. Hagans, a bookkeeper for a local business, acquired this property from the Mast Estate. Fire insurance maps produced by the Sanborn Company show this house built between 1922 and 1929 (1922 Sheet 6; 1929 Sheet 8). In all likelihood, Hagans either contracted for the building of the current home or became the first owner of the newly constructed house. Later, Sanborn maps show an L-shaped wing added to the back of the house sometime between 1929 and 1946 (1946 Sheet 8).
1990 National Register Information
- Address: 609 E. Hospital
- Date: 1925/1935
- Category: Contributing
- Block: 4
- Lot: 8-D
- Description: 1-story frame dwelling with brick veneer – added ca. 1935; bungalow with front gabled composition roof.
Houston
310-312 Houston
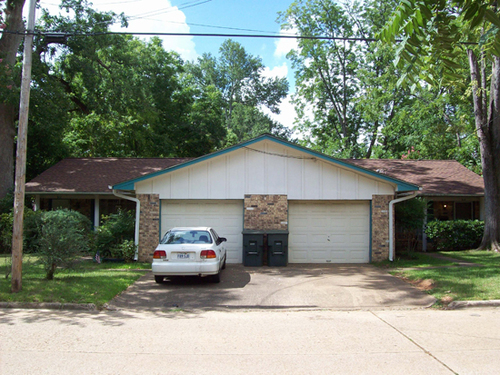
2010 Survey
Description: Ranch Style, single-story, cross-gabled roof, front-facing T-plan, duplex, dwelling. Moderately sloped roof with wide eave overhang, boxed without brackets, cornice return, and composition shingles. Exterior façades are brick veneer, except under gables, which are tan, board-on-batten siding. Front (north facing) gable dominated by two-car garage with brown metal doors. Each front façade of wing-gables dominated by an entry porch supported by three tan fluted columns on each side. A pair of 9/6 single-hung sashed windows with forest-green shutters and a tan paneled door with casing also on each side. Rear façade dominated by four ranked 1/1 sliding glass windows and two tan paneled doors with casing.
Click here to access the 2010:
- – 310 Houston Survey Form.
- – 312 Houston Survey Form.
1990 National Register Information
- Address: 310-312 Houston
- Date: 1970
- Category: Noncontributing
- Block: 40
- Lot: 17-A
- Description: 1-story frame dwelling with brick veneer. Duplex.
318 Houston
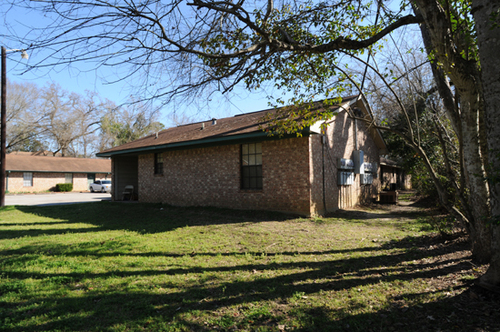
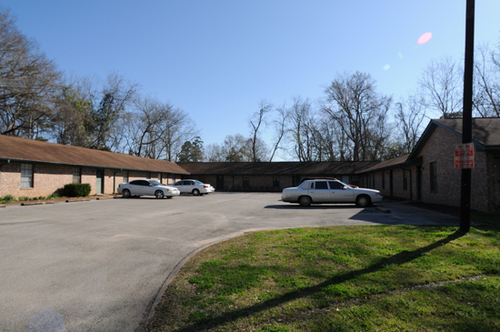
2010 Survey
Description: Ranch style, single-story, front facing U-plan, ten unit, apartment building. Moderate-sloped, gabled roof with wide eave overhang, boxed without brackets, cornice return, and composition shingles. Exterior façades are brick veneer. All windows are 6/6 single-hung sashed and all doors are paneled. Front unit of right gabled wing has sliding glass window and 4/4 single-hung sashed window.
Click here to access the 2010 Survey Form.
1990 National Register Information
- Address: 318 Houston
- Date: 1980
- Category: Noncontributing
- Block: 40
- Lot: 16-A
- Description: Complex of 1-story frame buildings with brick veneer.
404-406 Houston
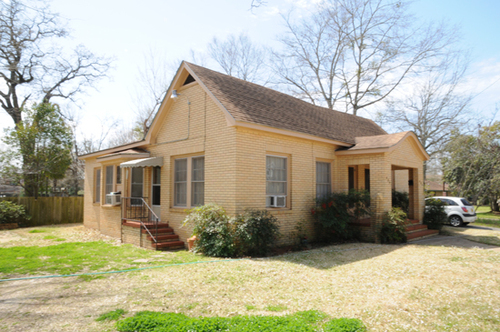
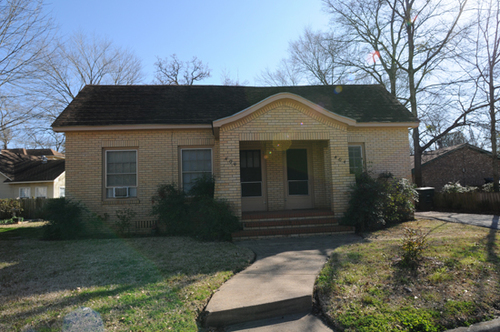
2010 Survey
Description: Mission Style, story and a half, massed cross-gabled dwelling with rear extension. Moderately sloped gabled roof with slight eave overhang and composition shingles. Exterior façades are yellow brick veneer. Front north façade is dominated by Mission Style porch with brick columns. It also consists of two 8/8 single-hung sashed windows, two paneled doors (both with three transom lights each), and a single 8/8 single-hung sashed window. The west façade is dominated by a carport with shed roof and it consists of a pair of 8/8 single-hung sashed windows followed by a smaller 6/6 single-hung sashed window, a small door paneled and another pair of 8/8 single-hung sashed windows. The east façade consists of a pair of 6/6 single-hung sashed windows, a door paneled with bracket roof and porch. A bay window with a pair of 6/6 single-hung sashed windows flanked by two 1/1, single-hung sashed windows, followed by a 6/6 single-hung sashed window.
Click here to access the 2010:
- – 404 Houston Survey Form.
- – 406 Houston Survey Form.
1990 National Register Information
- Address: 404-406 Houston
- Date: 1950
- Category: Noncontributing
- Block: 40
- Lot: 13
- Description: 1-story frame dwelling with brick veneer.
Hughes
302 Hughes
/imgs/302_Hughes_1.jpg)
/imgs/302_Hughes_2.jpg)
/imgs/302_Hughes_3.jpg)
/imgs/302_Hughes_4.jpg)
/imgs/302_Hughes_5.jpg)
2010 Survey
Classroom Building
Description: Modern Colonial Style, two story, school building. Hipped-flat roof. East and west façades are red brick veneered while north and south are white plastered. All second floor façades dominated by wrap-around concrete porch supported by metal columns on each side. From left to right, the south façade consists of two brown metal doors separated by a ribbon of five single-hung sashed windows, then two sets of 1/1 single-hung sashed windows separated by a set of brown metal double doors. Then a ribbon of five 1/1 single-hung sashed windows, a brown metal door, then two more brown metal doors separated by a ribbon of five single-hung sashed windows. The north façade mirrors the south façade.
Click here to access the 2010 Survey Form.
1990 National Register Information
Classroom Building
- Address: 400-600 N. Mound
- Date: 1963
- Category: Noncontributing
- Block: 3
- Lot: 1
- Site No.: D
- Description: 2-story classroom building.
2010 Survey
Boys’ Gym
Description: Neoclassical Revival Style, two story, asymmetrical, flat roofed, gymnasium. Exterior façades are brick veneered with quoins and wood/brick cornice. Front (east) façade of gymnasium has smaller brick entrance with projecting full-height entry porch with pediment with semi circular oculus with keystone and supported by four square classical columns and two pilasters on façade. Brick entry has three entry ways. The middle serves as a ticket booth with paneled base, while the entry on each side of the ticket booth has a set of paneled double doors. Each door is flanked by pilasters and topped with an entablature. A bricked oculus sits above each entry way. South façade dominated by bay wing with four large filled in windows and a central double metal door with two white metal downspouts incorporated as pilasters with wood/brick cornice. To the west of bay wing, the south façade consists of a metal double door with casing and keystone and a 6/6 single-hung sashed window to west of door. Ribbon of 4 1/1 single-sashed windows to west of 6/6 window. North façade is dominated by five ribbons of three triple-paned awning windows three across and three down. Two white metal downspouts incorporated as pilasters with wood/brick cornice.
Click here to access the 2010 Survey Form.
1990 National Register Information
Boys’ Gym
- Address: 400-600 N. Mound
- Date: 1927
- Category: Contributing
- Block: 3
- Lot: 1
- Site No.: C
- Description: Boys’ gymnasium.
This property was nominated to the National Register under its former address of 400-600 Block N. Mound.
2010 Survey
Cafeteria
Description: Modern Style, single story, hipped-flat roofed, cafeteria building. Front (east) façade dominated by large wrap-around entry porch supported by eight metal columns. From left to right, front façade consists of two ribbons of six 1/1 single-hung sashed windows separated by pilasters, a ribbon of four 1/1 single-hung sashed windows, two sets of brown metal double doors with side lights separated by a pilaster and two 1/1 single-hung sashed windows separated by a pilasters and another set of brown, metal double doors with side lights and another set of two 1/1 single-hung sashed windows. South façade dominated by two ribbons of three 1/1 single-hung sashed windows separated by a set of brown, metal double doors. North façade dominated by a metal truck receiving bay and coolers.
Click here to access the 2010 Survey Form.
1990 National Register Information
Cafeteria
- Address: 400-600 N. Mound
- Date: 1963
- Category: Noncontributing
- Block: 3
- Lot: 1
- Site No.: E
- Description: 1-story cafeteria building.
309 Hughes
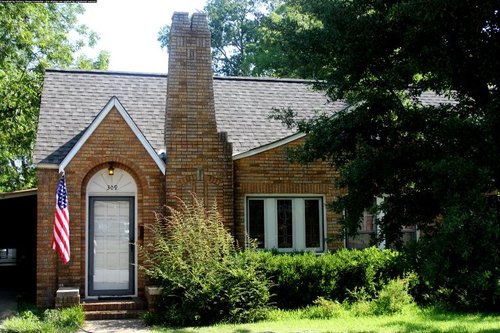
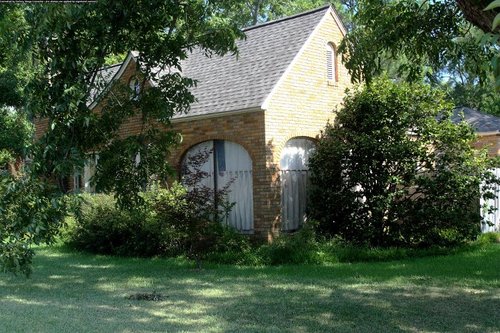
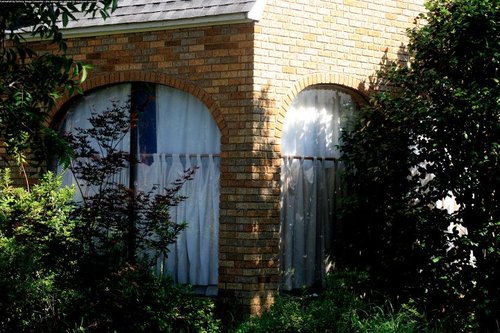
2011 Survey
Click here to access the 2011 Survey Form.
1990 National Register Information
- Address: 309 Hughes
- Date: 1930
- Category: Contributing
- Block: 40
- Lot: 20-A
- Description: 1-story frame dwelling with brick veneer; Tudor influence; steeply pitched roof; 6/6 windows; brick chimney on front; glassed enclosure of porch, relatively unobtrusive.
Supplemental Links:
311 Hughes
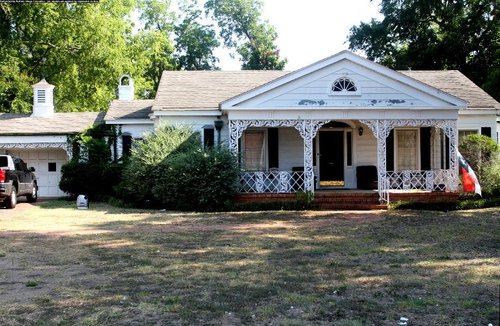
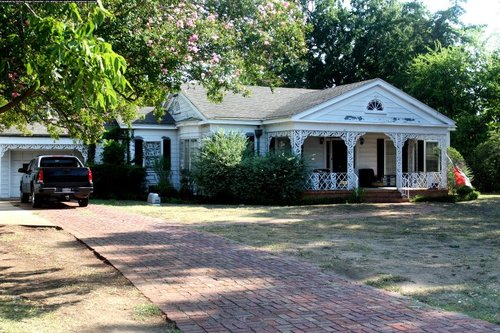
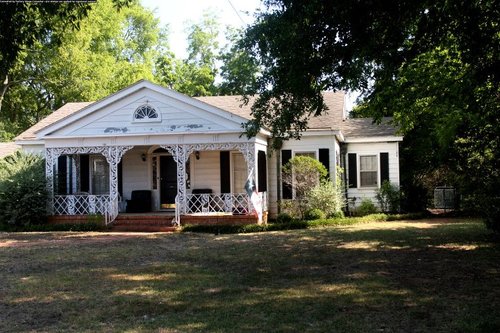
2011 Survey
Click here to access the 2011 Survey Form.
1990 National Register Information
- Address: 311 Hughes
- Date: 1940
- Category: Contributing
- Block: 40
- Lot: 16-B
- Description: 1-story frame dwelling with synthetic siding; 3 bay porch; entrance with fanlight transom; Georgian.
Lanana
215 N Lanana
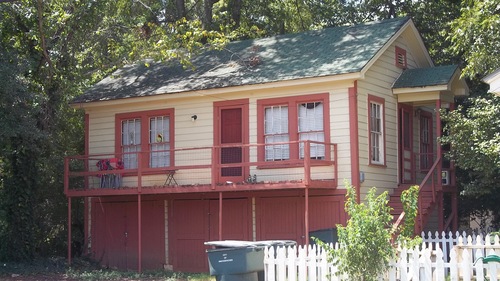
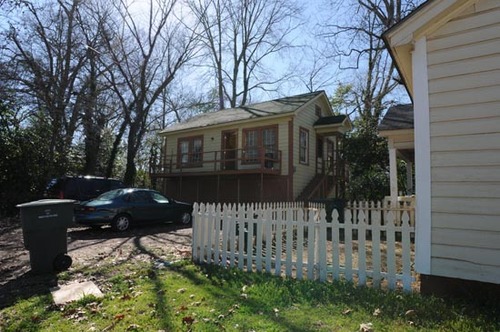
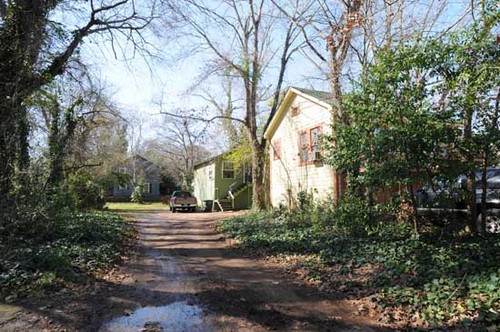
2010 Survey
Description: Monterey Style, two-story, side-gabled garage-apartment. Moderately sloped roof with cornice and composition shingles. Exterior façades are wooden siding with wooden casing around doors and windows. Front (east) façade is dominated by three sets of wooden carriage doors leading to garages on the first floor. The second floor is dominated by a wooden balcony supported by slender metal columns and wooden railing. The second floor also has a red paneled door with casing and two sets of adjoining 6/6 single-hung sashed windows. The north façade consists of a wooden stair leading to the main entrance to the second floor apartment. Over the door is a small entry porch supported by wooden columns. On either side of the door is a 6/6 single-hung sashed window with casing. The south façade consist of a set of adjoining 6/6 single-hung sashed windows and a smaller 6/6 single-hung sashed window.
Click here to access the 2010 Survey Form.
1990 National Register Information
- Address: 215 N. Lanana
- Date: ca. 1945
- Category: Noncontributing
- Block: 4
- Lot: 8-F
- Description: 2-story frame garage apartment with wood siding; side gabled roof; downstairs garage; upstairs apartment; 6/6 wood sash double hung windows.
301 N Lanana
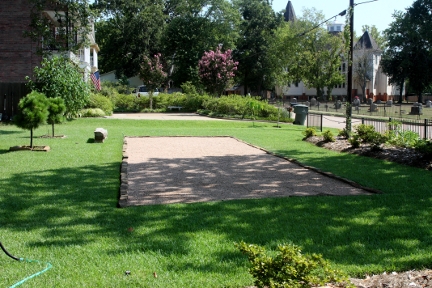
2010 Survey
- Address: 301 N. Lanana
- Date: 1950
- Category: Noncontributing
- Block: 4
- Lot: PD14
- Description: Structure no longer on site. This structure is believed to have been torn down.
1990 National Register Information
- Address: 301 N. Lanana
- Date: ca. 1950
- Category: Noncontributing
- Block: 4
- Lot: PD14
- Description: 1-story wood frame dwelling with wood siding; side gabled roof.
307 N Lanana
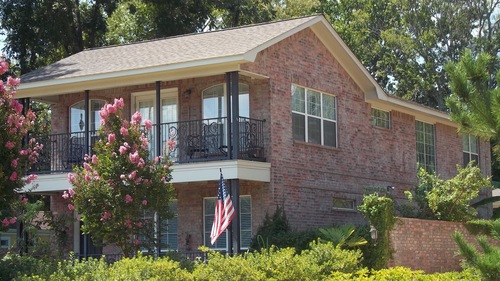
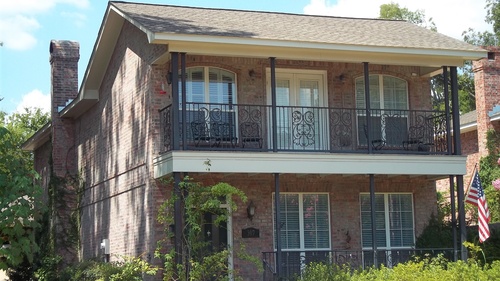
2012 Survey
Click here to access the 2012 Survey Form.
313 N Lanana
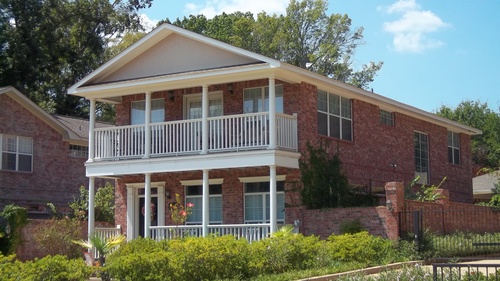
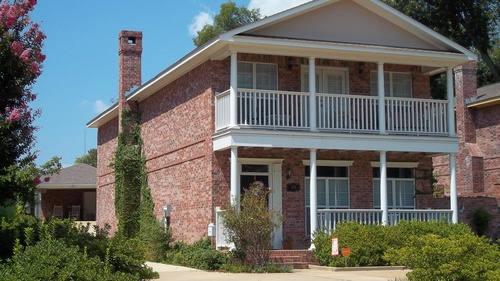
2012 Survey
Click here to access the 2012 Survey Form.
319 N Lanana
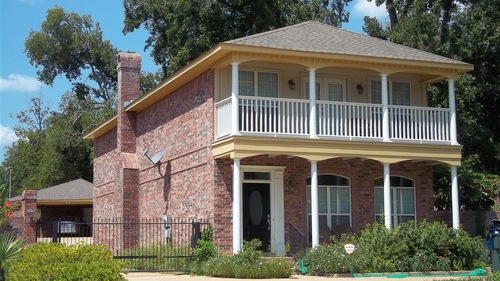
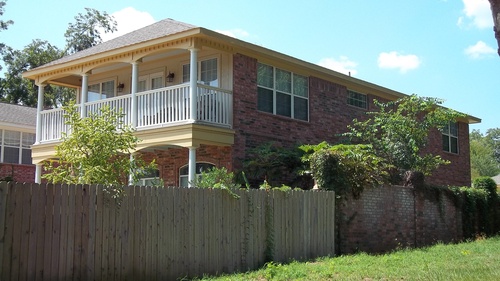
2012 Survey
Click here to access the 2012 Survey Form.
511 N Lanana
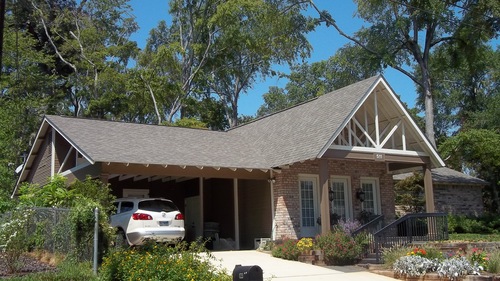
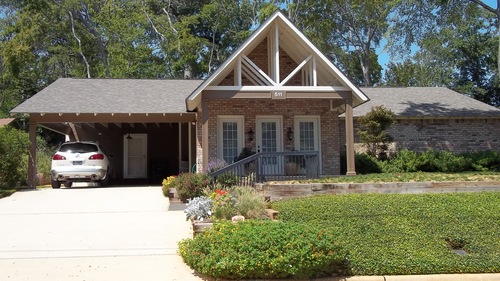
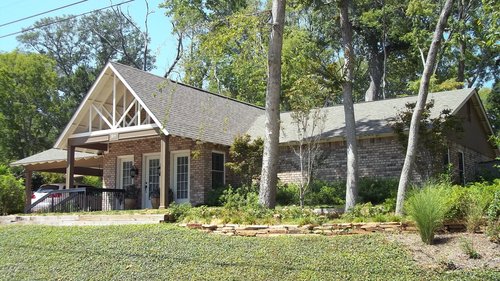
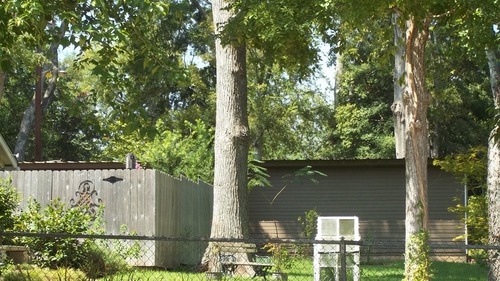
2012 Survey
This property was not listed in the 1986 survey or the 1992 nomination. It is unknown if the lot was already vacant at that time or an older structure was torn down in the interim.
Click here to access the 2012 Survey Form.
